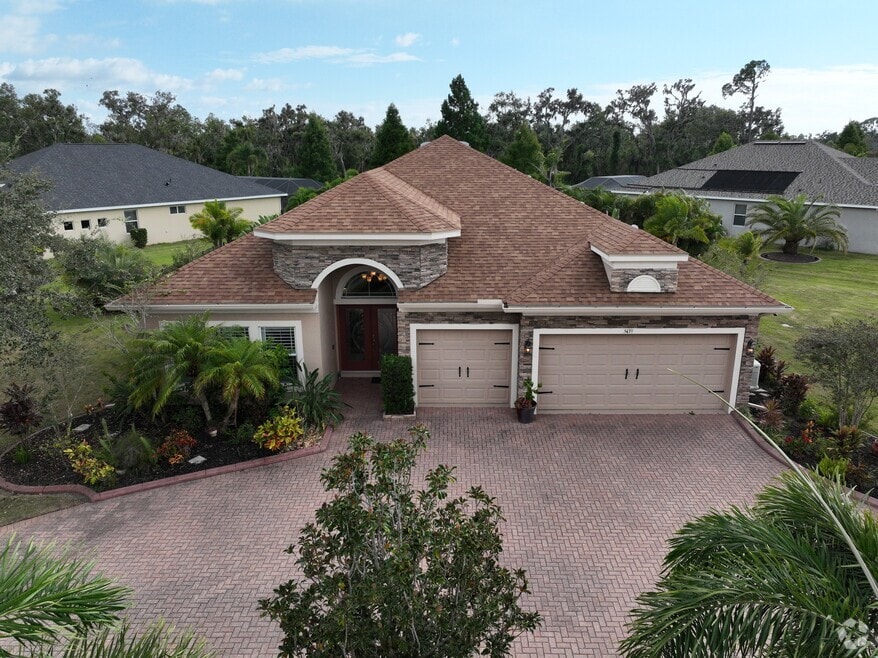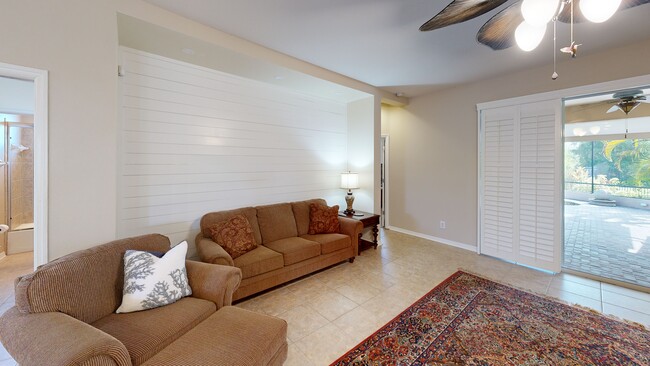
5439 74th Place E Ellenton, FL 34222
East Ellenton NeighborhoodEstimated payment $3,966/month
Highlights
- Water Views
- Gated Community
- Clubhouse
- Screened Pool
- Whole House Reverse Osmosis System
- Deck
About This Home
Motivated sellers, – a beautifully upgraded, move-in ready home nestled in the sought-after gated community of Oakleaf Hammock. Priced at $620,000, this meticulously maintained 4-bedroom, 3-bath residence sits on an oversized lot and offers the perfect blend of comfort, style, and functionality.
From the moment you arrive, you'll be captivated by the paver circular driveway, updated stone fascia, and manicured landscaping—setting the tone for the elegance that continues inside. Step through the glass double doors into a bright, open floor plan that’s ideal for both entertaining and everyday living.
Thoughtful upgrades throughout the home include plantation shutters, new lighting in the kitchen and lanai, and brand-new shower doors in both bathrooms. The chef’s kitchen boasts 42-inch cabinetry, granite countertops, and stainless steel appliances, all flowing seamlessly into the main living area with tranquil views of the preserve and pond behind the home.
Your outdoor oasis awaits on the oversized screened lanai, featuring a solar-heated spool, retractable sun shade, and plenty of space to relax or host guests. Recent updates include a new pool pump and thermostat, as well as refreshed solar piping. The fenced dog run and lush backyard enhance the appeal for pet lovers and outdoor enthusiasts alike.
Additional upgrades add tremendous value and peace of mind, including a brand-new roof (2025), new washer (2023), whole-house Generac generator, Kinetico water system, new gutters, and a two-year-old A/C system with an extended warranty.
Located in a quiet, gated neighborhood with low HOA fees and no CDD, Oakleaf Hammock offers a prime location just minutes from I-75, making travel to Tampa/St. Pete, Bradenton, and Sarasota a breeze. And when it's time to unwind, you're just 30 minutes from the sugar-sand shores of Manatee Public Beach on Anna Maria Island. Also nearby are Lido Beach, **Siesta Key—named one of the top beaches in the U.S.—**and the renowned St. Armands Circle, where you can enjoy boutique shopping, coastal dining, and vibrant local culture.
This is a rare opportunity to own a fully upgraded home in one of Ellenton’s most desirable communities. Schedule your private showing today and experience the best of Florida living!
Listing Agent
BETTER HOMES AND GARDENS REAL ESTATE ATCHLEY PROPE Brokerage Phone: 941-556-9100 License #3296579 Listed on: 05/07/2025

Co-Listing Agent
BETTER HOMES AND GARDENS REAL ESTATE ATCHLEY PROPE Brokerage Phone: 941-556-9100 License #3490470
Home Details
Home Type
- Single Family
Est. Annual Taxes
- $7,002
Year Built
- Built in 2010
Lot Details
- 0.35 Acre Lot
- Northeast Facing Home
- Mature Landscaping
- Corner Lot
- Irregular Lot
- Landscaped with Trees
- Property is zoned PDR
HOA Fees
- $137 Monthly HOA Fees
Parking
- 3 Car Attached Garage
- Garage Door Opener
- Circular Driveway
Home Design
- Ranch Style House
- Slab Foundation
- Shingle Roof
- Block Exterior
- Stucco
Interior Spaces
- 2,650 Sq Ft Home
- Ceiling Fan
- Thermal Windows
- Plantation Shutters
- Sliding Doors
- Combination Dining and Living Room
- Inside Utility
- Water Views
Kitchen
- Range
- Microwave
- Dishwasher
- Stone Countertops
- Solid Wood Cabinet
- Disposal
- Whole House Reverse Osmosis System
Flooring
- Engineered Wood
- Carpet
- Ceramic Tile
Bedrooms and Bathrooms
- 4 Bedrooms
- Walk-In Closet
- 3 Full Bathrooms
Laundry
- Laundry Room
- Dryer
- Washer
Home Security
- Security System Owned
- Smart Home
- Hurricane or Storm Shutters
Eco-Friendly Details
- Reclaimed Water Irrigation System
Pool
- Screened Pool
- Solar Heated In Ground Pool
- Heated Spa
- In Ground Spa
- Gunite Pool
- Saltwater Pool
- Fence Around Pool
- Pool Deck
- Pool Lighting
Outdoor Features
- Deck
- Enclosed Patio or Porch
- Rain Gutters
Schools
- Virgil Mills Elementary School
- Buffalo Creek Middle School
- Palmetto High School
Utilities
- Central Heating and Cooling System
- Thermostat
- Underground Utilities
- Power Generator
- Electric Water Heater
- Water Softener
- High Speed Internet
- Phone Available
- Cable TV Available
Listing and Financial Details
- Visit Down Payment Resource Website
- Tax Lot 180
- Assessor Parcel Number 742514059
Community Details
Overview
- Resource Property Management Association
- Oakleaf Hammock Ph III Subdivision
- The community has rules related to deed restrictions
Amenities
- Clubhouse
- Community Mailbox
Recreation
- Community Playground
- Park
Security
- Gated Community
3D Interior and Exterior Tours
Floorplan
Map
Home Values in the Area
Average Home Value in this Area
Tax History
| Year | Tax Paid | Tax Assessment Tax Assessment Total Assessment is a certain percentage of the fair market value that is determined by local assessors to be the total taxable value of land and additions on the property. | Land | Improvement |
|---|---|---|---|---|
| 2025 | $7,746 | $490,963 | $68,000 | $422,963 |
| 2024 | $7,746 | $505,245 | $56,100 | $449,145 |
| 2023 | $7,746 | $561,578 | $56,100 | $505,478 |
| 2022 | $6,963 | $487,926 | $55,000 | $432,926 |
| 2021 | $194 | $300,676 | $0 | $0 |
| 2020 | $193 | $296,525 | $0 | $0 |
| 2019 | $184 | $289,858 | $0 | $0 |
| 2018 | $175 | $284,453 | $0 | $0 |
| 2017 | $168 | $278,602 | $0 | $0 |
| 2016 | $3,487 | $272,872 | $0 | $0 |
| 2015 | $3,345 | $258,547 | $0 | $0 |
| 2014 | $3,345 | $256,495 | $0 | $0 |
| 2013 | $3,434 | $216,814 | $30,700 | $186,114 |
Property History
| Date | Event | Price | List to Sale | Price per Sq Ft | Prior Sale |
|---|---|---|---|---|---|
| 09/14/2025 09/14/25 | Price Changed | $620,000 | -4.6% | $234 / Sq Ft | |
| 07/09/2025 07/09/25 | Price Changed | $650,000 | -3.7% | $245 / Sq Ft | |
| 05/07/2025 05/07/25 | For Sale | $675,000 | +14.8% | $255 / Sq Ft | |
| 01/04/2022 01/04/22 | Sold | $588,000 | -1.8% | $222 / Sq Ft | View Prior Sale |
| 11/23/2021 11/23/21 | Pending | -- | -- | -- | |
| 11/07/2021 11/07/21 | For Sale | $599,000 | +99.7% | $226 / Sq Ft | |
| 01/25/2013 01/25/13 | Sold | $300,000 | -7.7% | $113 / Sq Ft | View Prior Sale |
| 12/03/2012 12/03/12 | Pending | -- | -- | -- | |
| 11/06/2012 11/06/12 | For Sale | $325,000 | -- | $123 / Sq Ft |
Purchase History
| Date | Type | Sale Price | Title Company |
|---|---|---|---|
| Warranty Deed | $588,000 | Wexler Law Firm Pa | |
| Interfamily Deed Transfer | -- | Attorney | |
| Warranty Deed | $300,000 | First Western Title Company | |
| Special Warranty Deed | $248,282 | Ryland Title Company |
Mortgage History
| Date | Status | Loan Amount | Loan Type |
|---|---|---|---|
| Closed | $470,400 | New Conventional | |
| Previous Owner | $232,000 | New Conventional | |
| Previous Owner | $198,625 | New Conventional |
About the Listing Agent

Laura Barshaw is a determined and honest licensed Realtor® with Better Homes and Gardens Real Estate Atchley Properties.
Backed by 64+ five-star Google reviews, she is known for her persistence, professionalism, and client-first approach. With a deep
appreciation for Sarasota’s waterfront lifestyle and Lakewood Ranch’s award-winning communities, Laura specializes in new
construction, resale, and luxury properties.
Whether you’re relocating, downsizing, or purchasing your first home,
Laura's Other Listings
Source: Stellar MLS
MLS Number: A4651414
APN: 7425-1405-9
- 7303 55th St E
- 5505 72nd Terrace E
- 7705 55th St E
- 5514 69th Place E
- 5539 70th Dr E
- 7404 Mill Hopper Ct
- 5307 65th Terrace E
- 8033 55th St E
- 7427 61st St E
- 7318 61st St E
- 7410 61st St E
- 5421 81st Avenue Cir E
- 5001 65th Terrace E
- 5628 82nd Ave E
- 7328 Kings Dr
- 7424 Kings Dr
- 5206 Woodlawn Cir E
- 4745 Trout River Crossing
- 8271 47th Street Cir E
- 7423 Kings Dr
- 5412 80th Ave Cir E
- 6018 Oak Mill Terrace
- 8105 55th St E
- 4515 Ferrys Mill Place
- 6532 Rock Bridge Ln
- 4611 Trout River Crossing
- 7407 Westwood Dr
- 6626 Rock Bridge Ln
- 6644 Rock Bridge Ln
- 7815 Lakeshore Dr Unit 3031
- 4011 Countryside Dr
- 4208 Long Lake Way Unit 3275
- 6806 67th St Cir E
- 4163 Day Bridge Place
- 4119 Rocky Fork Terrace
- 4155 Day Bridge Place
- 4123 Day Bridge Place
- 3805 Vine Trail Unit 15
- 3755 Vine Trail Unit 14
- 7812 Cameo Ln Unit 47





