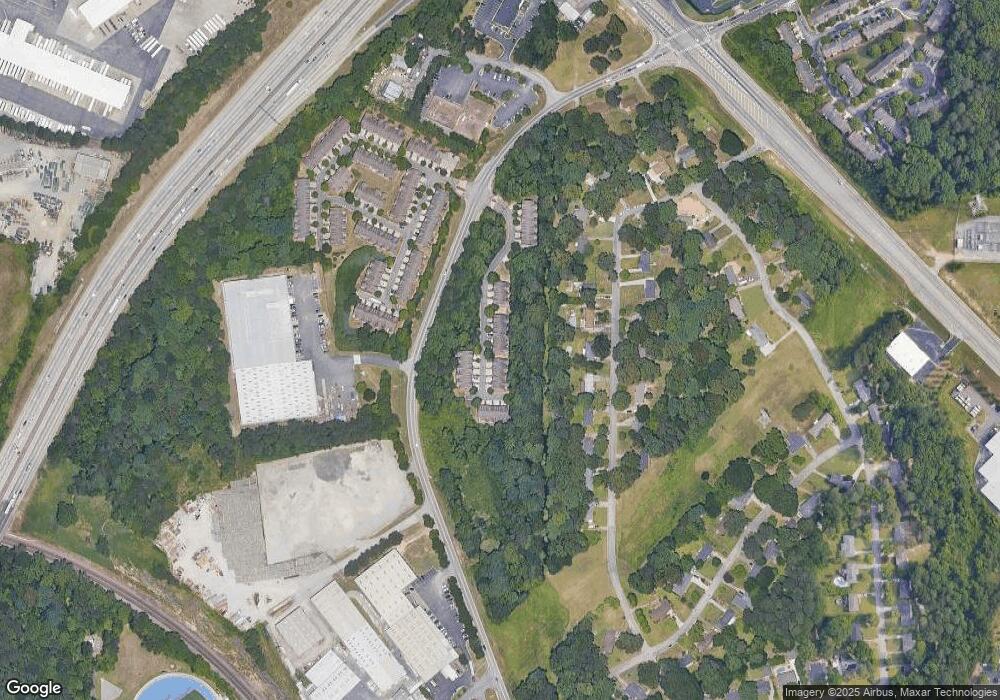5439 Alanis Place SE Unit 17 Mableton, GA 30126
Estimated Value: $394,000 - $424,000
3
Beds
4
Baths
2,534
Sq Ft
$162/Sq Ft
Est. Value
About This Home
This home is located at 5439 Alanis Place SE Unit 17, Mableton, GA 30126 and is currently estimated at $410,836, approximately $162 per square foot. 5439 Alanis Place SE Unit 17 is a home located in Cobb County with nearby schools including Nickajack Elementary School, Campbell Middle School, and Campbell High School.
Ownership History
Date
Name
Owned For
Owner Type
Purchase Details
Closed on
Jun 28, 2006
Sold by
Hms Centex
Bought by
Speller Jessie
Current Estimated Value
Home Financials for this Owner
Home Financials are based on the most recent Mortgage that was taken out on this home.
Original Mortgage
$242,850
Outstanding Balance
$142,616
Interest Rate
6.55%
Mortgage Type
New Conventional
Estimated Equity
$268,220
Create a Home Valuation Report for This Property
The Home Valuation Report is an in-depth analysis detailing your home's value as well as a comparison with similar homes in the area
Home Values in the Area
Average Home Value in this Area
Purchase History
| Date | Buyer | Sale Price | Title Company |
|---|---|---|---|
| Speller Jessie | $303,600 | -- |
Source: Public Records
Mortgage History
| Date | Status | Borrower | Loan Amount |
|---|---|---|---|
| Open | Speller Jessie | $242,850 |
Source: Public Records
Tax History Compared to Growth
Tax History
| Year | Tax Paid | Tax Assessment Tax Assessment Total Assessment is a certain percentage of the fair market value that is determined by local assessors to be the total taxable value of land and additions on the property. | Land | Improvement |
|---|---|---|---|---|
| 2025 | $4,856 | $161,176 | $32,000 | $129,176 |
| 2024 | $4,859 | $161,176 | $32,000 | $129,176 |
| 2023 | $4,575 | $151,736 | $26,000 | $125,736 |
| 2022 | $3,904 | $128,628 | $26,000 | $102,628 |
| 2021 | $3,541 | $116,672 | $26,000 | $90,672 |
| 2020 | $3,154 | $103,928 | $18,000 | $85,928 |
| 2019 | $3,505 | $115,476 | $20,000 | $95,476 |
| 2018 | $3,044 | $100,292 | $20,000 | $80,292 |
| 2017 | $2,372 | $82,508 | $15,200 | $67,308 |
| 2016 | $2,372 | $82,508 | $15,200 | $67,308 |
| 2015 | $1,752 | $59,472 | $17,200 | $42,272 |
| 2014 | $1,767 | $59,472 | $0 | $0 |
Source: Public Records
Map
Nearby Homes
- 5454 Alanis Place SE Unit 19
- 2325 Elmwood Cir SE
- 2205 Concordia Way SE Unit 12
- 2334 Elmwood Dr SE
- 2316 Elmwood Dr SE
- 5288 Kershaw Ct SE
- 5270 Kershaw Ct SE Unit 2
- 5270 Kershaw Ct SE
- 2331 Towneheights Terrace SE Unit 2331
- 2329 Marion Walk Dr SE Unit 5
- 2243 Knoxhill View SE
- 2276 Whiteoak Dr SE
- 5233 Whiteoak Ave SE
- 5013 Groover Dr SE
- 2154 Colvin Ct NW
- 2162 Colvin Ct NW
- 2138 Shale Ln NW Unit 260
- 2161 Colvin Ct NW
- 2587 Alvecot Cir SE
- 2335 Portrush Way (Lot 26) Dr
- 5437 Alanis Place SE Unit 17
- 5435 Alanis Place SE Unit 17
- 5433 Alanis Place SE Unit 17
- 5431 Alanis Place SE Unit 17
- 5447 Alanis Place SE Unit 18
- 5449 Alanis Place SE Unit 103
- 5449 Alanis Place SE Unit 18
- 5447 Alanis Place SE
- 5425 Alanis Place SE Unit 16
- 5427 Alanis Place SE Unit 16
- 5445 Alanis Place SE Unit 18
- 5445 Alanis Place SE
- 5443 Alanis Place SE
- 5423 Alanis Place SE
- 5444 Alanis Place SE Unit 20
- 5440 Alanis Place SE
- 5442 Alanis Place SE
- 5444 Alanis Place SE
- 5446 Alanis Place SE
- 5444 Alanis Place SE Unit 5444
