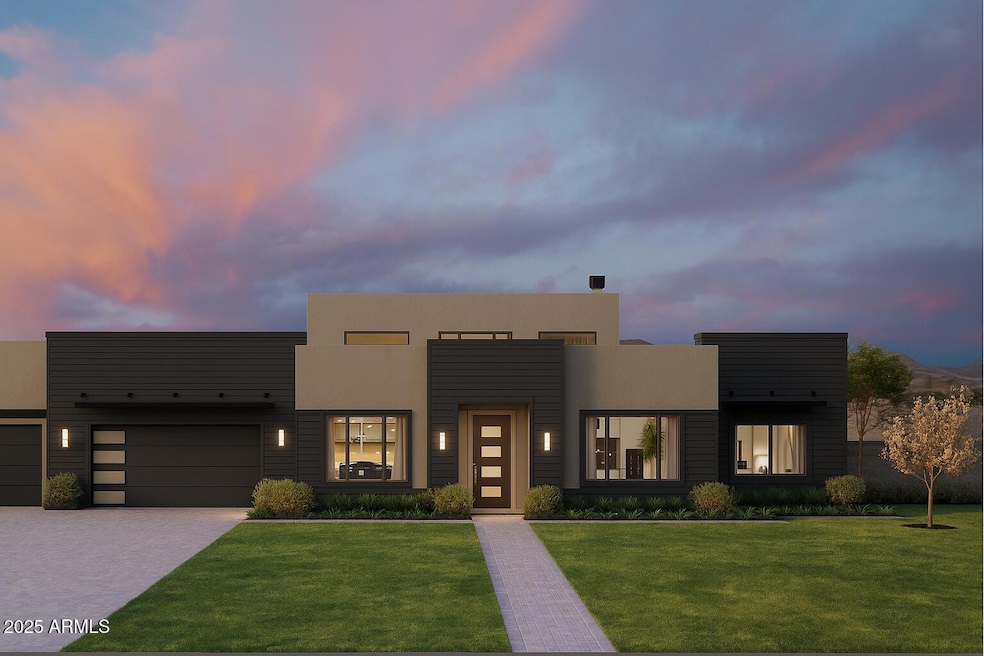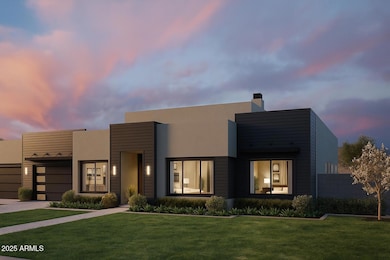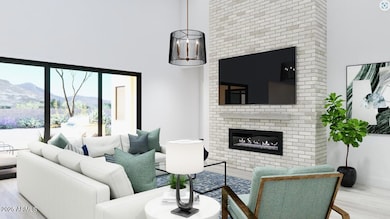5439 E Bloomfield Rd Scottsdale, AZ 85254
Paradise Valley Village NeighborhoodEstimated payment $15,683/month
Highlights
- New Construction
- Private Pool
- Wolf Appliances
- Desert Shadows Elementary School Rated A
- 0.36 Acre Lot
- Contemporary Architecture
About This Home
Discover an exceptional new build by Thomas James Homes, offering a rare opportunity to personalize select interior finishes during early construction! This Modern 4-bedroom, 5.5-bathroom is designed with clean lines, sophisticated style, and an open-concept layout that seamlessly blends comfort and luxury. The chef's kitchen is a culinary dream, featuring premium Wolf and Sub-Zero appliances, sleek finishes, and ample space for both casual dining and entertaining. A dedicated game room adds versatility, providing the perfect space for entertainment or relaxation. Step outside to a professionally landscaped backyard, complete with a sparkling pool, creating a serene retreat for outdoor living. The 3-car garage offers ample storage and convenience. With a striking modern elevation and every detail meticulously crafted for elegance and ease, this home is an opportunity you won't want to miss!
Home Details
Home Type
- Single Family
Est. Annual Taxes
- $2,863
Year Built
- Built in 2026 | New Construction
Lot Details
- 0.36 Acre Lot
- Block Wall Fence
- Front and Back Yard Sprinklers
- Sprinklers on Timer
- Private Yard
- Grass Covered Lot
Parking
- 3 Car Garage
- Electric Vehicle Home Charger
Home Design
- Contemporary Architecture
- Wood Frame Construction
- Spray Foam Insulation
- Composition Roof
Interior Spaces
- 3,619 Sq Ft Home
- 1-Story Property
- Ceiling height of 9 feet or more
- Double Pane Windows
- ENERGY STAR Qualified Windows
- Family Room with Fireplace
- Smart Home
- Washer Hookup
Kitchen
- Breakfast Bar
- Wolf Appliances
- Kitchen Island
Flooring
- Wood
- Tile
Bedrooms and Bathrooms
- 4 Bedrooms
- Primary Bathroom is a Full Bathroom
- 5.5 Bathrooms
- Double Vanity
- Bathtub With Separate Shower Stall
Outdoor Features
- Private Pool
- Covered Patio or Porch
Schools
- Desert Shadows Elementary School
- Desert Shadows Middle School
- Horizon High School
Utilities
- Ducts Professionally Air-Sealed
- Central Air
- Heating Available
- Tankless Water Heater
- High Speed Internet
Community Details
- No Home Owners Association
- Association fees include no fees
- Built by Thomas James Homes
- Rancho Saguaro Subdivision, Sage Floorplan
Listing and Financial Details
- Home warranty included in the sale of the property
- Tax Lot 60
- Assessor Parcel Number 167-36-061
Map
Home Values in the Area
Average Home Value in this Area
Tax History
| Year | Tax Paid | Tax Assessment Tax Assessment Total Assessment is a certain percentage of the fair market value that is determined by local assessors to be the total taxable value of land and additions on the property. | Land | Improvement |
|---|---|---|---|---|
| 2025 | $4,426 | $32,318 | -- | -- |
| 2024 | $2,938 | $32,318 | -- | -- |
| 2023 | $2,938 | $38,530 | $7,700 | $30,830 |
| 2022 | $3,056 | $38,530 | $7,700 | $30,830 |
| 2021 | $3,261 | $43,450 | $8,690 | $34,760 |
| 2020 | $3,307 | $41,870 | $8,370 | $33,500 |
| 2019 | $3,488 | $38,530 | $7,700 | $30,830 |
| 2018 | $3,361 | $37,200 | $7,440 | $29,760 |
| 2017 | $3,210 | $35,930 | $7,180 | $28,750 |
| 2016 | $3,159 | $35,420 | $7,080 | $28,340 |
| 2015 | $2,931 | $31,010 | $6,200 | $24,810 |
Property History
| Date | Event | Price | List to Sale | Price per Sq Ft | Prior Sale |
|---|---|---|---|---|---|
| 01/13/2026 01/13/26 | Price Changed | $2,910,000 | -2.2% | $804 / Sq Ft | |
| 12/03/2025 12/03/25 | Price Changed | $2,975,000 | -0.7% | $822 / Sq Ft | |
| 04/01/2025 04/01/25 | For Sale | $2,995,000 | +229.1% | $828 / Sq Ft | |
| 02/28/2025 02/28/25 | Sold | $910,000 | +10.3% | $384 / Sq Ft | View Prior Sale |
| 02/01/2025 02/01/25 | Pending | -- | -- | -- | |
| 01/30/2025 01/30/25 | For Sale | $825,000 | -- | $348 / Sq Ft |
Purchase History
| Date | Type | Sale Price | Title Company |
|---|---|---|---|
| Warranty Deed | $910,000 | Fidelity National Title Agency | |
| Interfamily Deed Transfer | -- | Lawyers Title Of Arizona Inc | |
| Warranty Deed | -- | Lawyers Title Of Arizona Inc | |
| Interfamily Deed Transfer | -- | Transnation Title Insurance | |
| Interfamily Deed Transfer | -- | Transnation Title Insurance | |
| Interfamily Deed Transfer | -- | -- |
Mortgage History
| Date | Status | Loan Amount | Loan Type |
|---|---|---|---|
| Open | $728,000 | New Conventional | |
| Previous Owner | $585,000 | Reverse Mortgage Home Equity Conversion Mortgage | |
| Previous Owner | $177,000 | No Value Available |
Source: Arizona Regional Multiple Listing Service (ARMLS)
MLS Number: 6841979
APN: 167-36-061
- 12026 N 55th St
- 5539 E Sweetwater Ave
- 5402 E Laurel Ln
- 5601 E Sweetwater Ave
- 5119 E Shaw Butte Dr
- 5040 E Columbine Dr
- 5478 E Oakhurst Way
- 5239 E Cortez Dr
- 11636 N Oakhurst Way
- 13002 N 50th St
- 13422 N 52nd St
- 5449 E Thunderbird Rd
- 5315 E Thunderbird Rd
- 11620 N 60th St
- 5839 E Voltaire Ave
- 5728 E Sharon Dr
- 4909 E Andora Dr
- 12435 N 61st Place
- 13801 N 57th St
- 5417 E Friess Dr
- 5601 E Sylvia St
- 5701 E Sandy Ln
- 5739 E Cactus Rd
- 5821 E Cactus Rd
- 12201 N 58th Way Unit ID1068373P
- 5049 E Shaw Butte Dr
- 11454 N 54th St
- 5948 E Corrine Dr
- 13422 N 58th Place
- 5060 E Oakhurst Way
- 4820 E Poinsettia Dr
- 11243 N Saint Andrews Way
- 13611 N 50th St
- 11002 N 52nd St
- 5217 E Sheena Dr
- 4936 E Sharon Dr Unit ID1038671P
- 4704 E Paradise Village Pkwy N Unit 144
- 12216 N 63rd St
- 12400 N Tatum Blvd
- 6124 E Delcoa Ave







