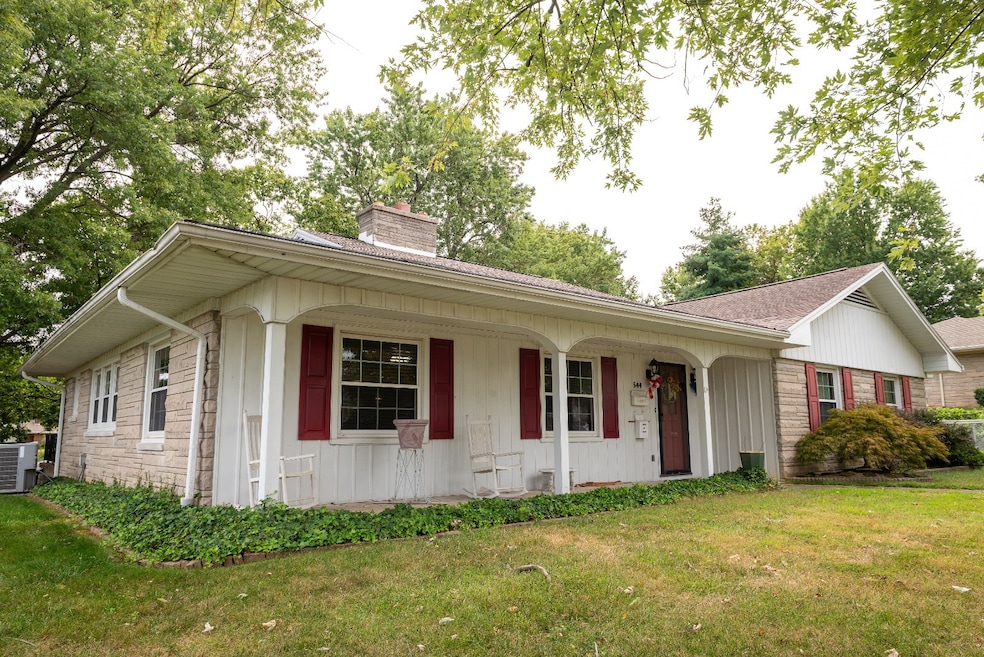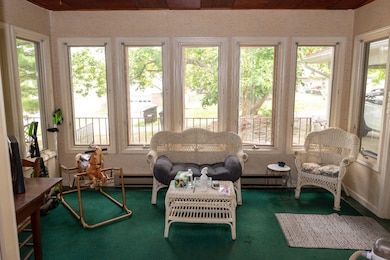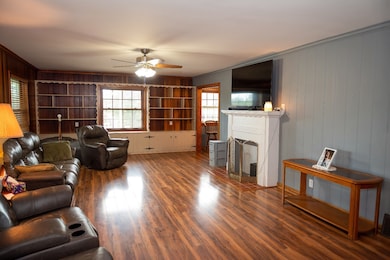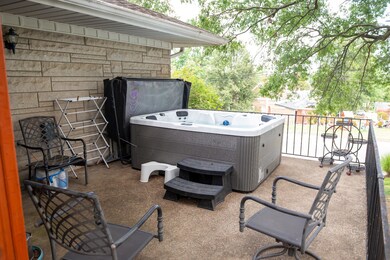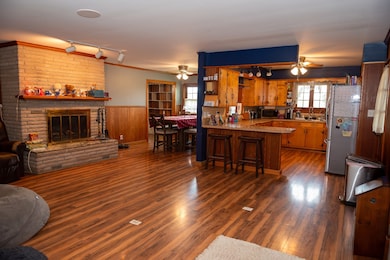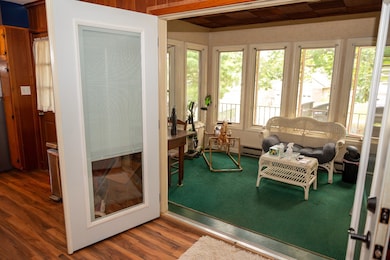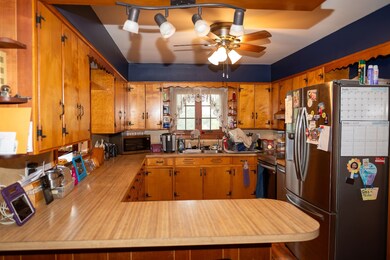544 14th St Tell City, IN 47586
Estimated payment $1,496/month
Highlights
- Deck
- 2 Fireplaces
- Central Air
- Raised Ranch Architecture
- Crown Molding
About This Home
This stunning residence sits on a generous corner lot and offers 3-4 bedrooms with an impressive 4,310 total square feet of living space, including a full walk-out basement. The Bedford stone exterior is complemented by a charming brick-lined sidewalk, beautifully maintained landscaping, and custom-built cabinetry that add to the home's character and curb appeal. Inside, you'll find thoughtful craftsmanship throughout, including hardwood crown molding, a striking stone fireplace, French doors, and a sunroom filled with natural light. The welcoming entry opens into a spacious living room with built-in shelving. The main hallway features a full bathroom, while the primary bedroom offers ample space for a sitting area, built-ins, and two large closets. The second bedroom includes a private half bath and two generous closets. A dedicated home office with extensive shelving can also serve as a small additional bedroom if needed. The family room showcases a large stone fireplace and flows seamlessly into the dining area, kitchen, and the sunroom-an ideal layout for both everyday living and entertaining. The expansive walk-out basement adds tremendous value with a large bedroom featuring a walk-in closet, a full bathroom with shower, and an oversized entertainment/game room complete with a pool table. Additional highlights include two storage closets near the stairway, another walk-in closet just outside the bathroom, a laundry area, and a spacious workshop equipped with built-in work tables and abundant storage. Outdoors, enjoy a fenced portion of the yard, an attached two-car carport, and a designated grilling and entertaining area. A lovely deck off the kitchen leads to a new hot tub, making it the perfect retreat for relaxation.
Home Details
Home Type
- Single Family
Est. Annual Taxes
- $2,168
Year Built
- Built in 1958
Parking
- Carport
Home Design
- Raised Ranch Architecture
- Frame Construction
- Asphalt Roof
- Stone Siding
Interior Spaces
- 4,310 Sq Ft Home
- Crown Molding
- 2 Fireplaces
- Finished Basement
- Basement Fills Entire Space Under The House
Bedrooms and Bathrooms
- 3 Bedrooms
Additional Features
- Deck
- 0.39 Acre Lot
- Central Air
Map
Home Values in the Area
Average Home Value in this Area
Tax History
| Year | Tax Paid | Tax Assessment Tax Assessment Total Assessment is a certain percentage of the fair market value that is determined by local assessors to be the total taxable value of land and additions on the property. | Land | Improvement |
|---|---|---|---|---|
| 2024 | $2,169 | $216,900 | $20,800 | $196,100 |
| 2023 | $2,107 | $210,700 | $20,800 | $189,900 |
| 2022 | $1,950 | $195,000 | $20,800 | $174,200 |
| 2021 | $1,769 | $176,900 | $20,800 | $156,100 |
| 2020 | $1,662 | $166,200 | $20,800 | $145,400 |
| 2019 | $1,546 | $154,600 | $20,000 | $134,600 |
| 2018 | $1,491 | $149,100 | $19,800 | $129,300 |
| 2017 | $1,444 | $144,400 | $19,800 | $124,600 |
| 2016 | $1,444 | $144,400 | $19,800 | $124,600 |
| 2014 | $1,516 | $151,600 | $19,800 | $131,800 |
| 2013 | $1,516 | $150,000 | $19,800 | $130,200 |
Property History
| Date | Event | Price | List to Sale | Price per Sq Ft |
|---|---|---|---|---|
| 11/21/2025 11/21/25 | For Sale | $249,000 | -- | $58 / Sq Ft |
Purchase History
| Date | Type | Sale Price | Title Company |
|---|---|---|---|
| Warranty Deed | $225,000 | -- |
Mortgage History
| Date | Status | Loan Amount | Loan Type |
|---|---|---|---|
| Open | $76,312 | FHA |
Source: My State MLS
MLS Number: 11610090
APN: 62-13-32-176-256.001-007
- 344 12th St
- 615 Main St
- 439 7th St Unit 206
- 1085 W Melchoir Dr S
- 109 S Washington St Unit 1
- 2116 Daniels Ln
- 3750 Ralph Ave
- 1906 Terrace Point
- 4201 Scotty Ln Unit 5
- 1429 Bowie Trail Unit C
- 1301 Bowie Trail Unit B
- 1101 Burlew Blvd
- 2608 Veach Rd
- 901 Peppertree Ln Unit 4
- 3101 Burlew Blvd Unit A
- 3424 New Hartford Rd
- 3129 Burlew Blvd
- 1200 E Byers Ave
- 1085 E Byers Ave
- 511 Lisbon Dr
