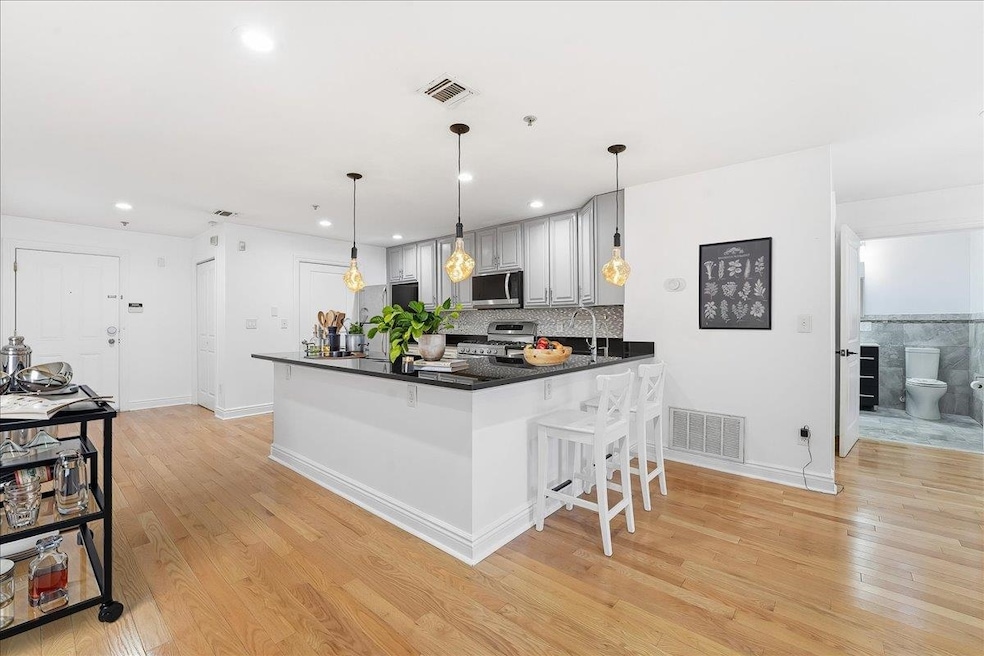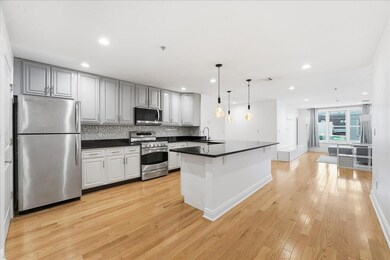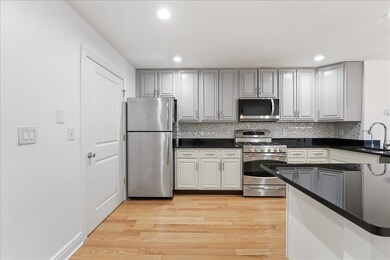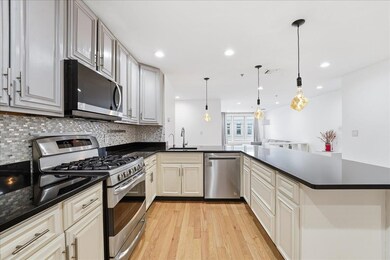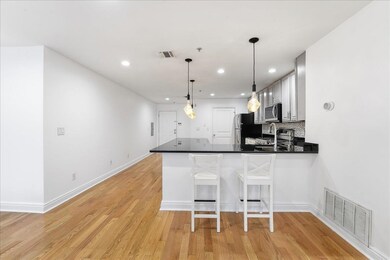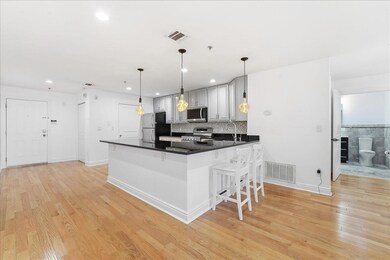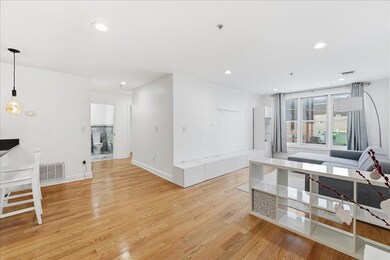544 28th St Unit 202 Union City, NJ 07087
Estimated payment $3,889/month
Highlights
- Property is near a park
- Elevator
- Living Room
- Sara M. Gilmore Academy Rated A-
- Intercom
- Central Air
About This Home
Welcome to 544 28th Street, Apt. 202, a spacious and modern condo in the heart of Union City. This residence perfectly balances urban convenience with stylish comfort, and it comes with its own deeded garage parking spot, a rare find in the neighborhood. The bright open layout flows through the living spaces, anchored by an open-concept kitchen with a wrap-around island. The kitchen features sleek stainless-steel appliances, black granite countertops, and ample cabinetry, with newer appliances including a microwave, dishwasher, and in-unit washer/dryer. In the living and dining areas, recessed LED lighting (hi-hats) enhances the modern aesthetic. The home also includes smart home upgrades, such as smart appliances, smart switches, a smart lock, and even a smart lobby entrance for added convenience. Two sizable bedrooms with generous closet space (including built-ins) provide plenty of storage room. The modern bathroom features porcelain tile and a glass-enclosed shower. The home has refreshed paint and refreshed flooring, and central air and heat with hardwood floors and quality finishes throughout underscore the unit’s premium feel. As mentioned, a garage space provides ultimate urban comfort. There is also a separate storage area near the garage. The elevator building offers a security intercom, adding both ease and security. This area of Union City is densely walkable, filled with local shops, cafés, restaurants, and everyday conveniences. Commuters will benefit from close proximity to NYC, with nearby transit buses running frequently.
Property Details
Home Type
- Condominium
Est. Annual Taxes
- $9,405
HOA Fees
- $375 Monthly HOA Fees
Parking
- 1 Car Garage
Home Design
- Brick Exterior Construction
- Stucco
Interior Spaces
- 1,050 Sq Ft Home
- Multi-Level Property
- Living Room
- Dining Room
- Intercom
- Washer and Dryer
Kitchen
- Gas Oven or Range
- Microwave
Bedrooms and Bathrooms
- 2 Main Level Bedrooms
- 1 Full Bathroom
Location
- Property is near a park
- Property is near public transit
- Property is near schools
- Property is near shops
- Property is near a bus stop
Utilities
- Central Air
- Heating System Uses Gas
Listing and Financial Details
- Legal Lot and Block 18 / 160
Community Details
Pet Policy
- Pets Allowed
Additional Features
- Elevator
Map
Home Values in the Area
Average Home Value in this Area
Tax History
| Year | Tax Paid | Tax Assessment Tax Assessment Total Assessment is a certain percentage of the fair market value that is determined by local assessors to be the total taxable value of land and additions on the property. | Land | Improvement |
|---|---|---|---|---|
| 2025 | $8,532 | $483,500 | $142,800 | $340,700 |
| 2024 | $8,618 | $461,700 | $126,000 | $335,700 |
| 2023 | $8,618 | $112,100 | $12,900 | $99,200 |
| 2022 | $8,308 | $112,100 | $12,900 | $99,200 |
| 2021 | $8,279 | $112,100 | $12,900 | $99,200 |
| 2020 | $8,184 | $112,100 | $12,900 | $99,200 |
| 2019 | $7,962 | $112,100 | $12,900 | $99,200 |
| 2018 | $7,813 | $112,100 | $12,900 | $99,200 |
| 2017 | $7,739 | $112,100 | $12,900 | $99,200 |
| 2016 | $7,724 | $112,100 | $12,900 | $99,200 |
| 2015 | $7,590 | $112,100 | $12,900 | $99,200 |
| 2014 | $7,142 | $112,100 | $12,900 | $99,200 |
Property History
| Date | Event | Price | List to Sale | Price per Sq Ft | Prior Sale |
|---|---|---|---|---|---|
| 11/19/2025 11/19/25 | For Sale | $518,000 | +41.0% | $493 / Sq Ft | |
| 11/30/2020 11/30/20 | Sold | $367,500 | 0.0% | $350 / Sq Ft | View Prior Sale |
| 10/15/2020 10/15/20 | Pending | -- | -- | -- | |
| 10/13/2020 10/13/20 | For Sale | $367,500 | 0.0% | $350 / Sq Ft | |
| 10/13/2020 10/13/20 | Pending | -- | -- | -- | |
| 10/06/2020 10/06/20 | Price Changed | $367,500 | -2.0% | $350 / Sq Ft | |
| 09/15/2020 09/15/20 | For Sale | $374,900 | 0.0% | $357 / Sq Ft | |
| 09/15/2020 09/15/20 | Pending | -- | -- | -- | |
| 08/28/2020 08/28/20 | For Sale | $374,900 | +36.3% | $357 / Sq Ft | |
| 02/29/2016 02/29/16 | Sold | $275,000 | -1.8% | $263 / Sq Ft | View Prior Sale |
| 11/11/2015 11/11/15 | Pending | -- | -- | -- | |
| 11/09/2015 11/09/15 | For Sale | $280,000 | 0.0% | $268 / Sq Ft | |
| 02/15/2015 02/15/15 | Rented | $2,000 | -16.7% | -- | |
| 01/28/2015 01/28/15 | Under Contract | -- | -- | -- | |
| 09/11/2014 09/11/14 | For Rent | $2,400 | -- | -- |
Purchase History
| Date | Type | Sale Price | Title Company |
|---|---|---|---|
| Deed | $367,500 | Stewart Title Guaranty Co | |
| Deed | $340,000 | Gibralter Title Agneyc Inc | |
| Deed | -- | Gibralter Title Agneyc Inc | |
| Deed | -- | -- |
Mortgage History
| Date | Status | Loan Amount | Loan Type |
|---|---|---|---|
| Previous Owner | $294,000 | New Conventional | |
| Previous Owner | $313,000 | New Conventional | |
| Previous Owner | $175,000 | No Value Available | |
| Previous Owner | -- | No Value Available |
Source: Hudson County MLS
MLS Number: 250023716
APN: 10-00160-0000-00018-0000-C0202
- 525 28th St
- 520 28th St
- 520 27th St
- 537 27th St
- 535 27th St
- 721 30th St
- 2516 Adam Place
- 2913 Jeanette St
- 2500 Summit Ave
- 415 26th St
- 2608 Kennedy Blvd Unit 1
- 710 24th St
- 3810-3814 32nd St
- 811 Sip St
- 527-529 34th St Unit D1
- 527-29 34th St Union Ct Unit B4
- 414 24th St
- 2615 Palisade Ave
- 315 33rd St
- 524 34th St
- 544 28th St Unit 502
- 540 29th St Unit 2nd floor
- 2707 Central Ave Unit 3
- 2707 Central Ave Unit 2707CentralAveUnit3
- 536 29th St
- 715 28th St Unit 13
- 715 28th St Unit 8
- 719 28th St Unit 2
- 2707 Bergenline Ave Unit 1
- 2613 Bergenline Ave Unit 8
- 2505 Central Ave Unit 3a
- 2506 West St Unit 2
- 725 Sip St Unit 401
- 819 27th St Unit 1
- 2401 Bergenline Ave Unit 2E
- 2521 Kennedy Blvd Unit 4
- 2507 Kennedy Blvd
- 3302 Palisade Ave Unit 2
- 231 Hackensack Plank Rd Unit 208
- 231 Hackensack Plank Rd
