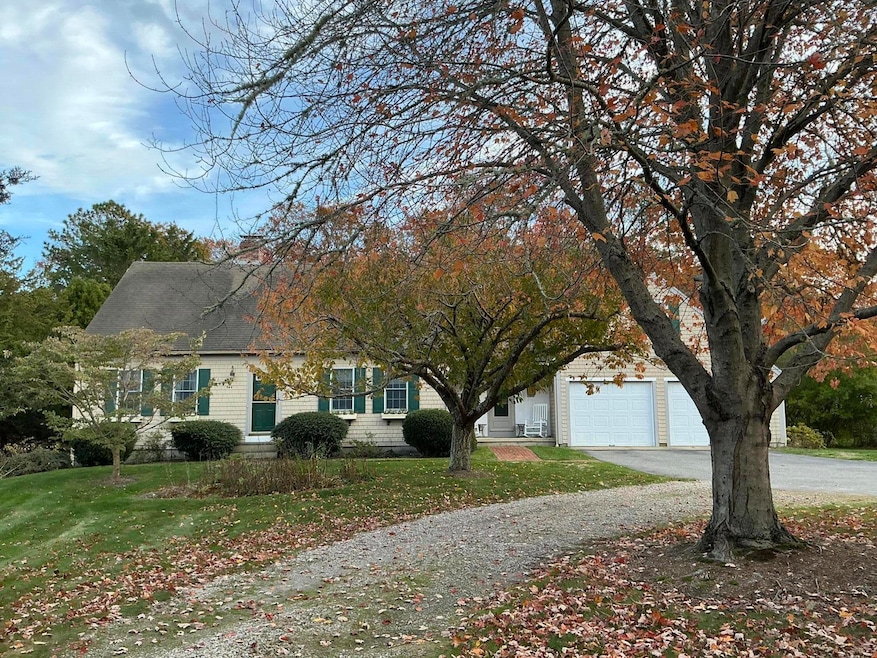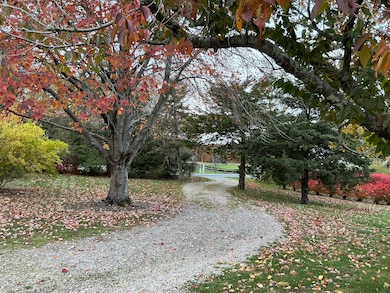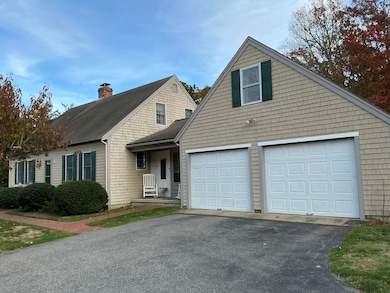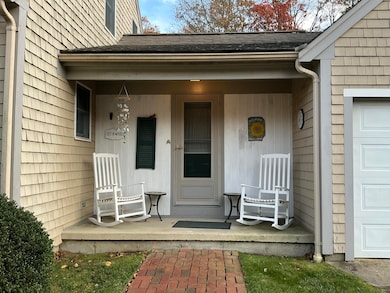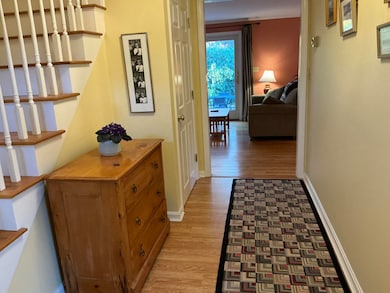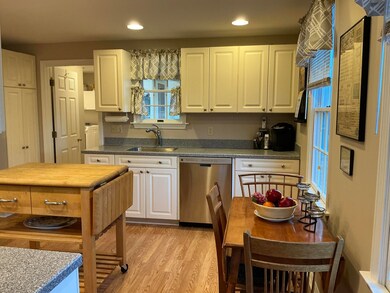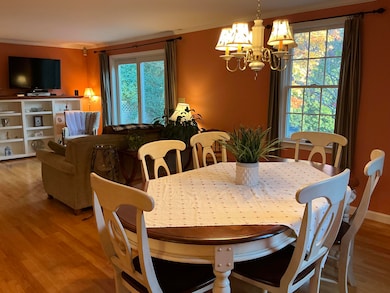544 Cotuit (Route-149) Rd Marstons Mills, MA 02648
Marstons Mills NeighborhoodEstimated payment $4,483/month
Highlights
- 1.12 Acre Lot
- Deck
- Wood Flooring
- West Villages Elementary School Rated A-
- Wooded Lot
- 1-minute walk to Burgess Park
About This Home
Move right in to this well built custom contemporary Cape Cod style home. It has every thing you have been looking for! You will be happy in your spacious first level primary bedroom offering walk in closet, double closet and full private bathroom. The sun filled kitchen has Corian counter tops, gas cooking, plenty of storage and work space plus room for a small table. Convenient mudroom offers full size washer/ dryer and has adjoining half bath for guests. Easy access to the oversized two car garage. Relax in your living room with gas fireplace-stove, Andersen door and natural oak flooring. Entertaining is easy with comfortable dining space right off kitchen. The second level offers a charming good morning stairway leading to two guest bedrooms and a shared full bathroom with sky lite. Plenty of storage with the full basement, double garage and shed out back. You will be comfortable in all seasons with the newer gas furnace, central air conditioning and generator. Privately set on over an acre with mature trees and patio plus deck and front farmers porch. You will be the envy of everyone with the perfect setting and design. Start making memories hear for the holidays!
Home Details
Home Type
- Single Family
Est. Annual Taxes
- $5,763
Year Built
- Built in 1994
Lot Details
- 1.12 Acre Lot
- Level Lot
- Wooded Lot
Parking
- 2 Car Attached Garage
- Open Parking
Home Design
- Poured Concrete
- Pitched Roof
- Asphalt Roof
- Shingle Siding
Interior Spaces
- 1,798 Sq Ft Home
- 2-Story Property
- Recessed Lighting
- 1 Fireplace
- Sliding Doors
- Mud Room
- Living Room
- Dining Area
Kitchen
- Gas Range
- Microwave
- Dishwasher
Flooring
- Wood
- Carpet
- Vinyl
Bedrooms and Bathrooms
- 3 Bedrooms
- Primary Bedroom on Main
- Walk-In Closet
- Primary Bathroom is a Full Bathroom
Laundry
- Laundry Room
- Laundry on main level
- Washer
Basement
- Basement Fills Entire Space Under The House
- Interior Basement Entry
Outdoor Features
- Outdoor Shower
- Deck
- Patio
- Outbuilding
Location
- Property is near shops
- Property is near a golf course
Utilities
- Central Air
- Heating Available
- Gas Water Heater
- Water Purifier
- Septic Tank
Community Details
- No Home Owners Association
- Near Conservation Area
Listing and Financial Details
- Assessor Parcel Number 100/ 006/ 007//
Map
Home Values in the Area
Average Home Value in this Area
Property History
| Date | Event | Price | List to Sale | Price per Sq Ft |
|---|---|---|---|---|
| 11/20/2025 11/20/25 | For Sale | $758,000 | -- | $422 / Sq Ft |
Source: Cape Cod & Islands Association of REALTORS®
MLS Number: 22505684
- 18 Sandy Valley Rd
- 20 Brigantine Ave
- 50 Hane Rd
- 766 Putnam Ave
- 89 Eisenhower Dr
- 1131 Old Stage Rd
- 101 Longfellow Dr
- 310 White Oak Trail
- 310 White Oak Trail Unit B
- 45 Moco Rd
- 1413 Falmouth Rd
- 70 Cape Dr Unit 4C
- 69 Joan Rd
- 35 Ocean View Ave
- 850 Falmouth Rd
- 5 Andersen Ave
- 19 Westerly Dr
- 1160 Phinneys Ln Unit 1C
- 35 Ashumet Rd Unit 6C
- 5 Anthonys Way
