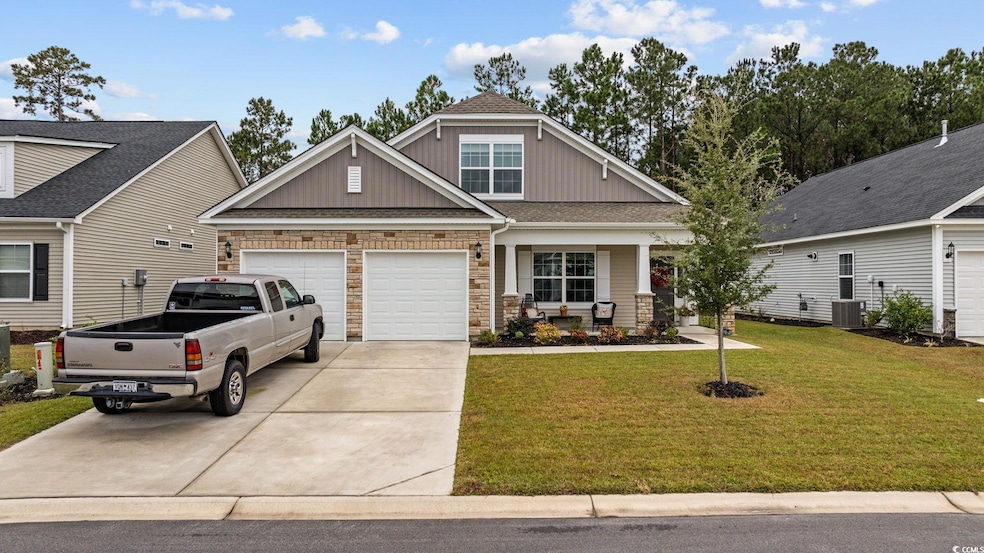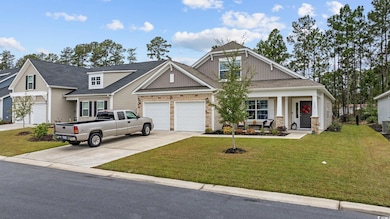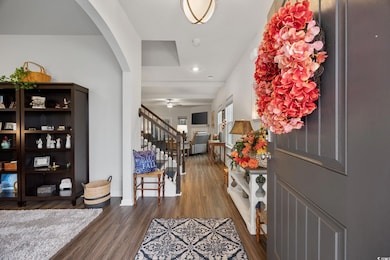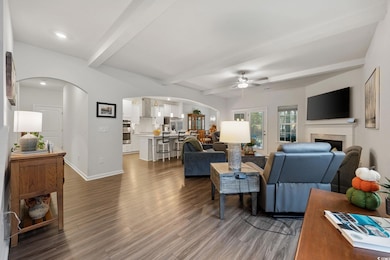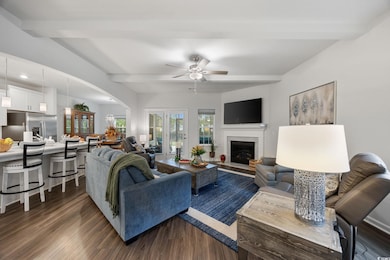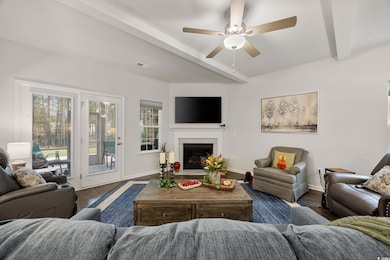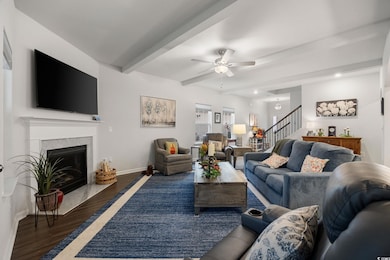544 Fanciful Way Myrtle Beach, SC 29588
Burgess NeighborhoodEstimated payment $3,059/month
Highlights
- Clubhouse
- Traditional Architecture
- Loft
- Burgess Elementary School Rated A-
- Main Floor Bedroom
- Solid Surface Countertops
About This Home
NEW PRICE - MORE SAVINGS!! Welcome to a residence where refined design, modern comfort, and effortless sophistication come together nestled within one of the Grand Strand’s most coveted communities. This elegantly appointed 3-bedroom, 2.5-bath home with a versatile bonus room offers the perfect harmony of luxury and livability. From the moment you step onto the charming front porch, you’ll sense the attention to detail and timeless style that defines this home. Inside, an inviting foyer opens to a flexible space—ideal for a formal dining room, executive office, or serene study. The main living area showcases exquisite architectural ceiling beams, expansive windows that bathe the room in natural light, and a stunning gas fireplace that anchors the space with warmth and sophistication. At the heart of the home, the gourmet kitchen impresses with an oversized quartz island, designer tile backsplash, five-burner gas cooktop, built-in wall oven and microwave, and a spacious breakfast area overlooking the private backyard. Whether entertaining guests or preparing a quiet family dinner, this space combines beauty, function, and effortless flow. The first-floor primary suite serves as a private retreat, complete with a luxurious tiled shower, soft-step walk-in tub, dual vanities, and a generous walk-in closet. Throughout the main level, luxury vinyl plank flooring adds an elevated touch, while custom tile enhances each bathroom with lasting elegance. Upstairs, two additional bedrooms, a full bath, and a cozy loft offer flexible living—perfect for a media room, playroom, or guest retreat. Ample attic storage ensures practicality matches the home’s polished design. Outdoors, your personal oasis awaits. The screened-in porch, featuring a second gas fireplace, invites year-round enjoyment, while the paved patio provides the perfect setting for evening gatherings under the stars. A fully fenced backyard offers space for pets or play, enhanced by an in-ground sprinkler system and a serene, wooded backdrop for added privacy. Additional highlights include a two-car garage, custom window treatments by Budget Blinds, wood-tread stairs, upgraded lighting, and a whole-house Generac generator—ensuring comfort and peace of mind in every season. Energy-efficient upgrades such as a 15-SEER HVAC system and R-38 insulation deliver sustainability without compromise. Located just minutes from premier dining, boutique shopping, championship golf, and the area’s best beaches, this home offers a lifestyle of convenience and distinction. With Highway 31 nearby, you’ll enjoy seamless access to all the Grand Strand has to offer—from North Myrtle Beach to Murrells Inlet and beyond. This is more than a home—it’s a refined sanctuary designed for those who appreciate quality, privacy, and style. Schedule your private showing today and experience luxury coastal living at its finest.
Home Details
Home Type
- Single Family
Year Built
- Built in 2023
Lot Details
- 7,841 Sq Ft Lot
- Property is zoned PUD
HOA Fees
- $81 Monthly HOA Fees
Parking
- 2 Car Attached Garage
- Garage Door Opener
Home Design
- Traditional Architecture
- Bi-Level Home
- Slab Foundation
- Masonry Siding
- Siding
- Tile
Interior Spaces
- 2,483 Sq Ft Home
- Ceiling Fan
- Insulated Doors
- Entrance Foyer
- Living Room with Fireplace
- Loft
- Screened Porch
- Fire and Smoke Detector
Kitchen
- Breakfast Area or Nook
- Range
- Microwave
- Dishwasher
- Stainless Steel Appliances
- Solid Surface Countertops
- Disposal
Flooring
- Carpet
- Luxury Vinyl Tile
Bedrooms and Bathrooms
- 3 Bedrooms
- Main Floor Bedroom
- Bathroom on Main Level
Laundry
- Laundry Room
- Washer and Dryer Hookup
Location
- Outside City Limits
Schools
- Forestbrook Elementary School
- Forestbrook Middle School
- Socastee High School
Utilities
- Central Heating and Cooling System
- Cooling System Powered By Gas
- Heating System Uses Gas
- Underground Utilities
- Power Generator
- Tankless Water Heater
- Gas Water Heater
- Phone Available
- Cable TV Available
Community Details
Overview
- Association fees include electric common, trash pickup, pool service, manager, common maint/repair
- Built by Mungo
- The community has rules related to allowable golf cart usage in the community
Amenities
- Clubhouse
Recreation
- Community Pool
Map
Home Values in the Area
Average Home Value in this Area
Property History
| Date | Event | Price | List to Sale | Price per Sq Ft |
|---|---|---|---|---|
| 11/14/2025 11/14/25 | Price Changed | $474,900 | -1.0% | $191 / Sq Ft |
| 10/31/2025 10/31/25 | For Sale | $479,900 | -- | $193 / Sq Ft |
Source: Coastal Carolinas Association of REALTORS®
MLS Number: 2526275
- 179 Empyrean Cir
- 170 New Paradise Way
- 408 Empyrean Cir Unit lot 01
- 165 Osprey Cove Loop
- 315 Kildare Ct
- CAMERON Plan at Sandpiper Place
- CURTIS Plan at Sandpiper Place
- CALI Plan at Sandpiper Place
- DEVON Plan at Sandpiper Place
- PERRY Plan at Sandpiper Place
- KERRY Plan at Sandpiper Place
- MANNING Plan at Sandpiper Place
- ARIA Plan at Sandpiper Place
- LEWIS Plan at Sandpiper Place
- 156 Osprey Cove Loop
- 251 Copper Leaf Dr
- 256 Copper Leaf Dr
- 2349 Myerlee Dr
- 1725 Boyne Dr
- 1724 Boyne Dr
- 1717 Boyne Dr Unit ID1329029P
- 6432 Sweet Gum Trail
- 6548 Laguna Point
- 210 Brunswick Place
- 6512 Royal Pine Dr
- 510-510 Fairwood Lakes Dr
- 510 Fairwood Lakes Dr Unit 19E
- 104 Leadoff Dr
- 175 Dorian Lp
- 179 Dorian Lp
- 324 Augustine Dr
- 192 Dorian Lp
- 363 Augustine Dr
- 5588 Daybreak Rd Unit Guest House
- 132 MacHrie Loop Unit B
- 107 MacHrie Loop Unit C
- 1057 Saltgrass Way
- 344 Bayou Loop
- 1639 Sedgefield Dr Unit ID1329030P
- 2090 Cross Gate Blvd Unit 205
