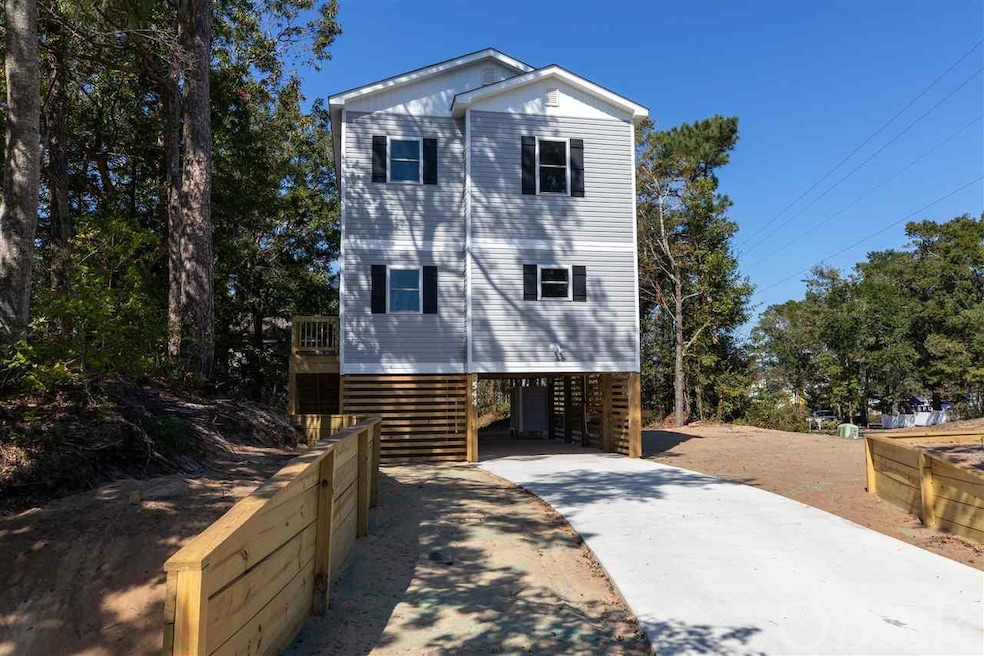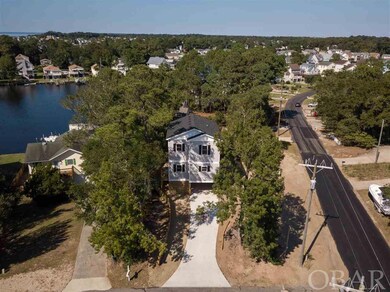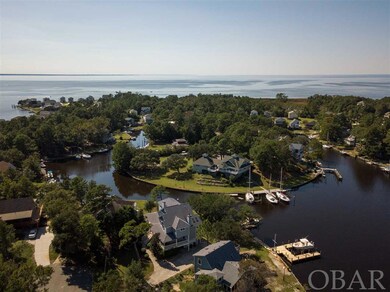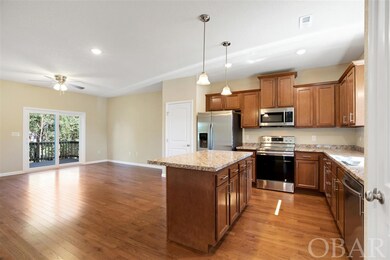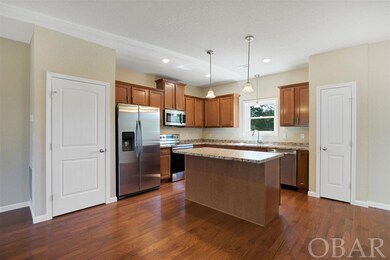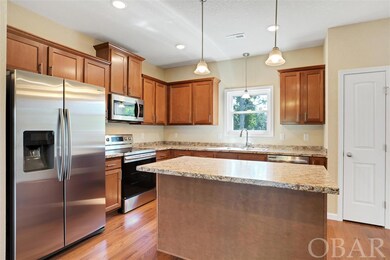
544 Harbour View Dr Kill Devil Hills, NC 27948
Colington Harbour NeighborhoodHighlights
- Boat Dock
- Outdoor Pool
- Coastal Architecture
- First Flight Middle School Rated A-
- Gated Community
- Wood Flooring
About This Home
As of November 2019Beautiful newly constructed home on elevated lot in the X zone, meaning no flood insurance required. This smart low maintenance home comes with a one year general warranty from the builder. There is nothing like new! Beautiful hardwood floors adorn the great room which is located on the first level. The kitchen is complemented with stainless steel refrigerator, range oven, dishwasher and microwave. A washer and dryer is also included. The kitchen has a wonderful island that affords more countertop space or for entertaining. A private sundeck just off the great room offers a relaxing outdoor experience. A convenient half bath is located just off the great room. Nine foot ceilings make for a more spacious feeling and add greatly to this home's appeal. All three bedrooms are located upstairs and their vaulted ceilings give a sense of space. The master bedroom has its own private bath and a walk-in closet. The two guest bedrooms share a full bath. A spacious utility room gives plenty of room for storage and yard tools. Two brand new zone heat pumps provide comfortable temperatures throughout the house. Colington Harbour is a great place to live. It is the premiere boating and sound access area on the Outer Banks. The HOA fees are extremely low and they cover the security gate, street maintenance, community boat ramp and and soundfront park. Join the club for a $100 initiation fee and $200/year dues for the family. It offers a large club soundfront pool, tennis court and use of the clubhouse. Come out on Sunday or Wednesday afternoon during the season to watch the regatta of beautiful sailboats and catch those glorious sunsets over Albemarle Sound while sitting on the park's sandy beach with your feet in the water. Or you can buy your own boat, launch at the private community boat ramp and access some of the east coast's finest fishing. Kayak, sail, windsurf, paddleboard, cruise, fish or crab. It's all fun in the easy laid back living of "the Harbour".
Last Agent to Sell the Property
Twiddy and Co. - Duck License #69112 Listed on: 09/29/2019
Home Details
Home Type
- Single Family
Est. Annual Taxes
- $303
Year Built
- Built in 2019
Lot Details
- Property fronts a private road
- Corner Lot
HOA Fees
- $23 Monthly HOA Fees
Home Design
- Coastal Architecture
- Frame Construction
- Asphalt Shingled Roof
- Piling Construction
- Vinyl Construction Material
Interior Spaces
- 1,303 Sq Ft Home
- Ceiling height of 9 feet or more
- Ceiling Fan
- Living Room
- Dining Room
- Utility Room
Kitchen
- Oven or Range
- Microwave
- Ice Maker
- Dishwasher
- Laminate Countertops
Flooring
- Wood
- Carpet
- Vinyl
Bedrooms and Bathrooms
- 3 Bedrooms
- Walk-In Closet
Laundry
- Dryer
- Washer
Outdoor Features
- Outdoor Pool
- Sun Deck
Utilities
- Central Heating and Cooling System
- Heat Pump System
- Municipal Utilities District Water
- Private or Community Septic Tank
Listing and Financial Details
- Tax Lot 58
Community Details
Overview
- Association fees include common insurance, management, road maintenance, security
- Built by Chris Zappulla
- Colington Hrbr Subdivision
Recreation
- Boat Dock
- Community Pool
- Park
Additional Features
- Common Area
- Gated Community
Ownership History
Purchase Details
Home Financials for this Owner
Home Financials are based on the most recent Mortgage that was taken out on this home.Purchase Details
Home Financials for this Owner
Home Financials are based on the most recent Mortgage that was taken out on this home.Purchase Details
Home Financials for this Owner
Home Financials are based on the most recent Mortgage that was taken out on this home.Purchase Details
Similar Home in Kill Devil Hills, NC
Home Values in the Area
Average Home Value in this Area
Purchase History
| Date | Type | Sale Price | Title Company |
|---|---|---|---|
| Warranty Deed | $435,000 | None Listed On Document | |
| Warranty Deed | $266,500 | -- | |
| Warranty Deed | $58,500 | -- | |
| Interfamily Deed Transfer | -- | None Available |
Mortgage History
| Date | Status | Loan Amount | Loan Type |
|---|---|---|---|
| Open | $411,629 | FHA | |
| Previous Owner | $256,000 | New Conventional | |
| Previous Owner | $253,175 | New Conventional | |
| Previous Owner | $35,250 | Unknown |
Property History
| Date | Event | Price | Change | Sq Ft Price |
|---|---|---|---|---|
| 11/14/2019 11/14/19 | Sold | $266,500 | -1.3% | $205 / Sq Ft |
| 10/15/2019 10/15/19 | Pending | -- | -- | -- |
| 09/29/2019 09/29/19 | For Sale | $269,950 | +361.5% | $207 / Sq Ft |
| 04/05/2019 04/05/19 | Sold | $58,500 | -6.0% | -- |
| 03/07/2019 03/07/19 | Pending | -- | -- | -- |
| 10/25/2018 10/25/18 | For Sale | $62,250 | +38.3% | -- |
| 08/15/2014 08/15/14 | Sold | $45,000 | -5.3% | -- |
| 07/18/2014 07/18/14 | Pending | -- | -- | -- |
| 02/24/2014 02/24/14 | For Sale | $47,500 | -- | -- |
Tax History Compared to Growth
Tax History
| Year | Tax Paid | Tax Assessment Tax Assessment Total Assessment is a certain percentage of the fair market value that is determined by local assessors to be the total taxable value of land and additions on the property. | Land | Improvement |
|---|---|---|---|---|
| 2024 | $1,653 | $264,400 | $47,700 | $216,700 |
| 2023 | $1,653 | $264,400 | $47,700 | $216,700 |
| 2022 | $1,626 | $264,400 | $47,700 | $216,700 |
| 2021 | $1,600 | $264,400 | $47,700 | $216,700 |
| 2020 | $1,596 | $264,400 | $47,700 | $216,700 |
| 2019 | $303 | $42,500 | $42,500 | $0 |
| 2018 | $303 | $42,500 | $42,500 | $0 |
| 2017 | $303 | $42,500 | $42,500 | $0 |
| 2016 | $286 | $42,500 | $42,500 | $0 |
| 2014 | $277 | $42,500 | $42,500 | $0 |
Agents Affiliated with this Home
-

Seller's Agent in 2019
John Myers
Twiddy and Co. - Duck
(252) 256-2066
19 in this area
42 Total Sales
-

Seller's Agent in 2019
Ken Baittinger
Landmark Sotheby's International Realty
(252) 305-5255
5 in this area
73 Total Sales
-

Buyer's Agent in 2019
Yuliya Hristov
Coldwell Banker Seaside Realty KH
(252) 305-9619
7 in this area
56 Total Sales
-

Seller's Agent in 2014
Heather Sakers
Coldwell Banker Seaside Realty KH
(252) 599-6814
11 in this area
215 Total Sales
-

Seller Co-Listing Agent in 2014
Charles Gill
Coldwell Banker Seaside Realty KH
(252) 255-6560
14 Total Sales
Map
Source: Outer Banks Association of REALTORS®
MLS Number: 106717
APN: 020455000
- 516 Harbour View Dr Unit 72
- 104 King William Ct Unit Lot 39
- 1119 Harbour View Dr Unit Lot 111 -N
- 1021 Harbour View Dr Unit Lot 43
- 200 Tower Ln
- 200 Tower Ln Unit Lot 28
- 102 Prince Charles Ct Unit Lot 47
- 106 Prince Charles Ct Unit 45
- 116 Old Holly Ln Unit Lot63
- 345 Sir Chandler Dr Unit Lot 99
- 110 Sir Chandler Dr Unit Lot: 46
- 231 Sir Chandler Dr Unit Lot 116
- 445 Harbour View Dr Unit lot 125
- 113 Old Holly Ln Unit Lot 68
- 103 King Edward Ct Unit Lot 13
- 428 Harbour View Dr Unit 94
- 427 Harbour View Dr Unit Lot134-A
- 118 Lee Ct Unit Lot 30
- 164 Shingle Landing Ln
- 164 Shingle Landing Ln Unit Lot 29
