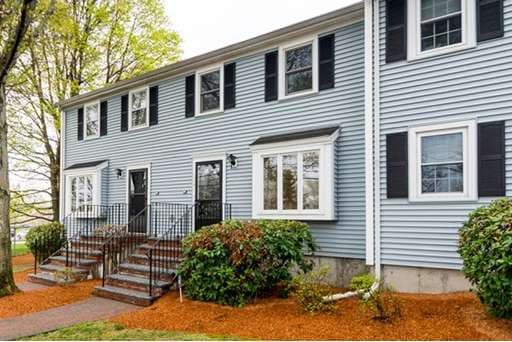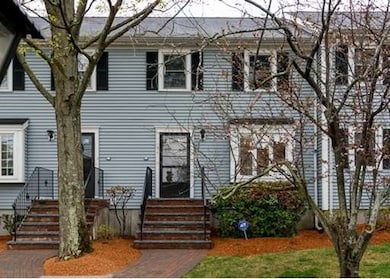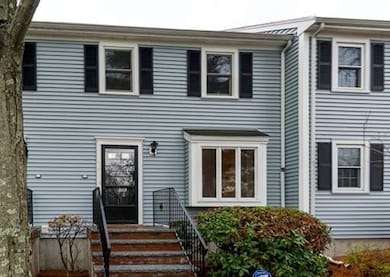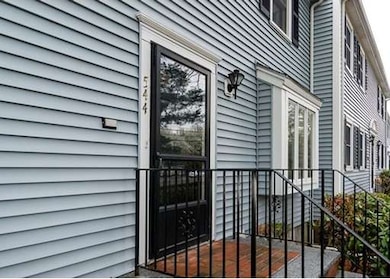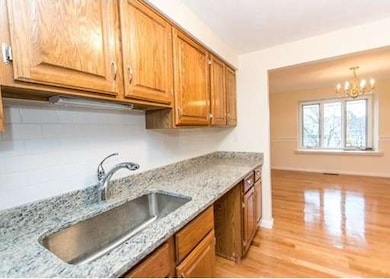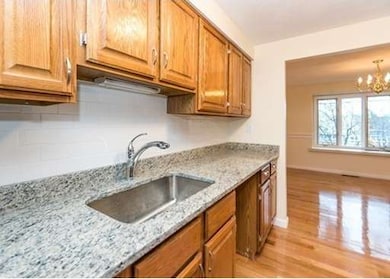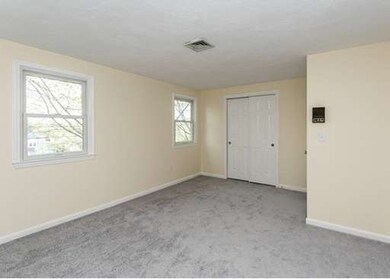
544 Lincoln St Waltham, MA 02451
Piety Corner NeighborhoodAbout This Home
As of May 2015HIGHLY DESIRABLE STONERIDGE ESTATES! IMPRESSIVE FULLY RENOVATED TOWNHOME FEATURING new granite kitchen w/stainless appliances, masonry fireplaced living room w/crown molding, formal dining w/bay window, large master w/separate bath, new hardwood flooring, central air, bonus third floor skylit family room/den and more! Walk to park, shops and public transportation! Easy access to Rte 128, Rte 2 and Mass Pike! SHOWING BEGIN OPEN HOUSE SATURDAY FROM 1:00PM TO 2:30PM!
Last Agent to Sell the Property
Coldwell Banker Realty - Waltham Listed on: 05/06/2015

Property Details
Home Type
Condominium
Est. Annual Taxes
$5,643
Year Built
1983
Lot Details
0
Listing Details
- Unit Level: 1
- Special Features: None
- Property Sub Type: Condos
- Year Built: 1983
Interior Features
- Has Basement: Yes
- Fireplaces: 1
- Primary Bathroom: Yes
- Number of Rooms: 6
- Amenities: Public Transportation, Shopping, Park, Highway Access, House of Worship, Private School, Public School, University
- Electric: Circuit Breakers
- Energy: Insulated Windows, Insulated Doors
- Flooring: Wall to Wall Carpet, Hardwood
- Bedroom 2: Second Floor
- Bedroom 3: Third Floor
- Bathroom #1: First Floor
- Bathroom #2: Second Floor
- Bathroom #3: Second Floor
- Kitchen: First Floor
- Laundry Room: Basement
- Living Room: First Floor
- Master Bedroom: Second Floor
- Master Bedroom Description: Closet, Flooring - Wall to Wall Carpet
- Dining Room: First Floor
Exterior Features
- Construction: Frame
- Exterior: Clapboard
- Exterior Unit Features: Deck
Garage/Parking
- Parking: Off-Street, Deeded
- Parking Spaces: 1
Utilities
- Cooling Zones: 1
- Heat Zones: 1
- Hot Water: Electric
Condo/Co-op/Association
- Condominium Name: STONERIDGE ESTATES
- Association Fee Includes: Water, Sewer, Master Insurance, Exterior Maintenance, Landscaping, Snow Removal
- Association Pool: Yes
- Management: Professional - Off Site
- Pets Allowed: Yes
- No Units: 52
- Unit Building: 544
Ownership History
Purchase Details
Home Financials for this Owner
Home Financials are based on the most recent Mortgage that was taken out on this home.Purchase Details
Home Financials for this Owner
Home Financials are based on the most recent Mortgage that was taken out on this home.Similar Homes in Waltham, MA
Home Values in the Area
Average Home Value in this Area
Purchase History
| Date | Type | Sale Price | Title Company |
|---|---|---|---|
| Not Resolvable | $435,000 | -- | |
| Not Resolvable | $310,000 | -- |
Mortgage History
| Date | Status | Loan Amount | Loan Type |
|---|---|---|---|
| Previous Owner | $232,500 | New Conventional | |
| Previous Owner | $60,000 | No Value Available |
Property History
| Date | Event | Price | Change | Sq Ft Price |
|---|---|---|---|---|
| 09/01/2024 09/01/24 | Rented | $3,300 | 0.0% | -- |
| 08/31/2024 08/31/24 | Under Contract | -- | -- | -- |
| 08/23/2024 08/23/24 | For Rent | $3,300 | 0.0% | -- |
| 05/29/2015 05/29/15 | Sold | $435,000 | +3.6% | $302 / Sq Ft |
| 05/11/2015 05/11/15 | Pending | -- | -- | -- |
| 05/06/2015 05/06/15 | For Sale | $419,900 | +35.5% | $292 / Sq Ft |
| 03/30/2015 03/30/15 | Sold | $310,000 | 0.0% | $215 / Sq Ft |
| 02/05/2015 02/05/15 | Pending | -- | -- | -- |
| 02/01/2015 02/01/15 | Off Market | $310,000 | -- | -- |
| 01/31/2015 01/31/15 | For Sale | $349,900 | -- | $243 / Sq Ft |
Tax History Compared to Growth
Tax History
| Year | Tax Paid | Tax Assessment Tax Assessment Total Assessment is a certain percentage of the fair market value that is determined by local assessors to be the total taxable value of land and additions on the property. | Land | Improvement |
|---|---|---|---|---|
| 2025 | $5,643 | $574,600 | $0 | $574,600 |
| 2024 | $5,409 | $561,100 | $0 | $561,100 |
| 2023 | $5,641 | $546,600 | $0 | $546,600 |
| 2022 | $6,157 | $552,700 | $0 | $552,700 |
| 2021 | $5,607 | $495,300 | $0 | $495,300 |
| 2020 | $5,692 | $476,300 | $0 | $476,300 |
| 2019 | $5,277 | $416,800 | $0 | $416,800 |
| 2018 | $5,256 | $416,800 | $0 | $416,800 |
| 2017 | $4,859 | $386,900 | $0 | $386,900 |
| 2016 | $4,736 | $386,900 | $0 | $386,900 |
| 2015 | $4,073 | $310,200 | $0 | $310,200 |
Agents Affiliated with this Home
-
JonCarlo DeFeudis
J
Seller's Agent in 2024
JonCarlo DeFeudis
Rise Signature Homes
1 Total Sale
-
Dave DiGregorio Jr.

Seller's Agent in 2015
Dave DiGregorio Jr.
Coldwell Banker Realty - Waltham
(617) 909-7888
46 in this area
612 Total Sales
-
Hans Brings

Buyer's Agent in 2015
Hans Brings
Coldwell Banker Realty - Waltham
(617) 968-0022
33 in this area
475 Total Sales
Map
Source: MLS Property Information Network (MLS PIN)
MLS Number: 71830792
APN: WALT-000021-000001-000003-000544
- 457 Lincoln St
- 420 Lincoln St
- 35 Hillcrest St
- 120 Princeton Ave
- 86 Bowdoin Ave
- 92 Gregory St
- 255 Winter St Unit 302
- 255 Winter St Unit 305
- 124 Gregory St
- 40 Tudor St
- 140 College Farm Rd
- 44 Sachem St
- 38 Lake St
- 118 Sheffield Rd
- 16 Winter St Unit 48C
- 1625 Trapelo Rd
- 53 Lionel Ave Unit D
- 226 Worcester Ln
- 7 Field Rd
- 49 Lincoln St
