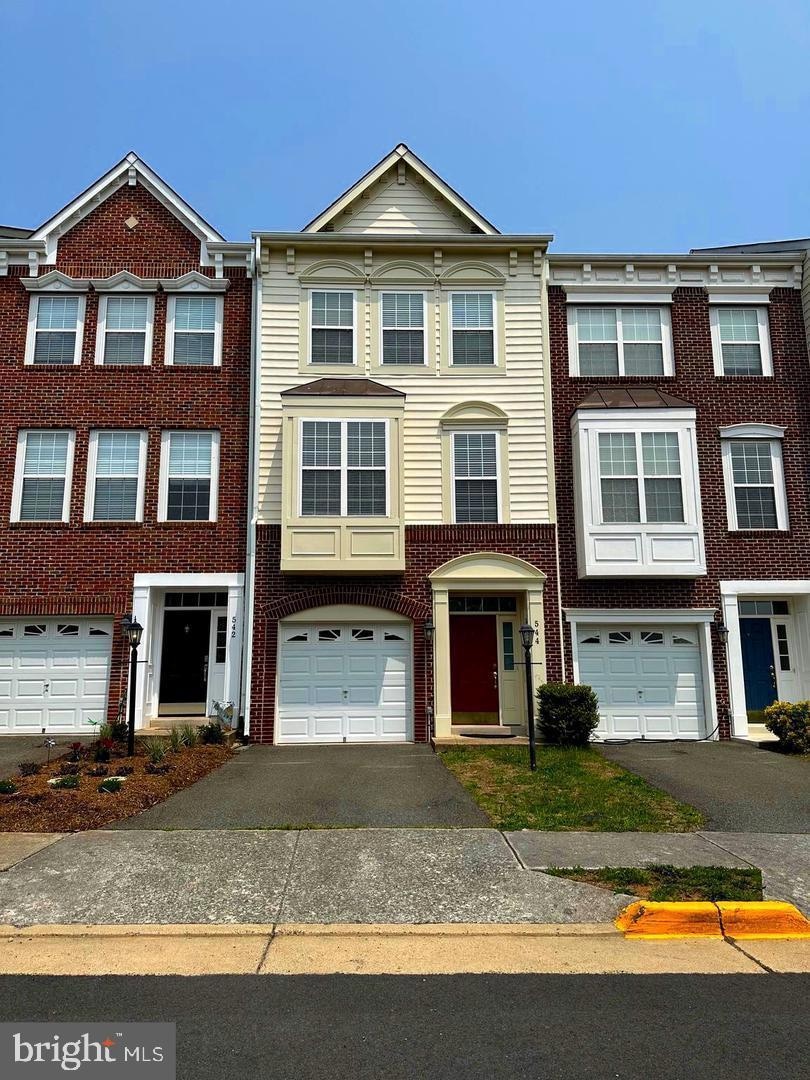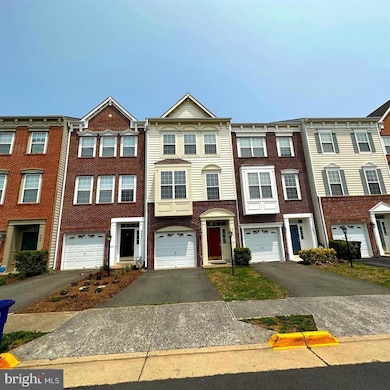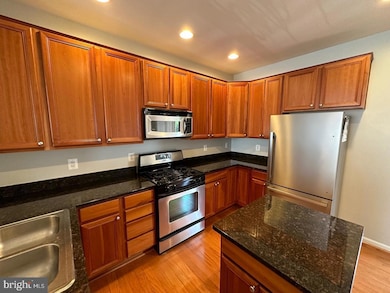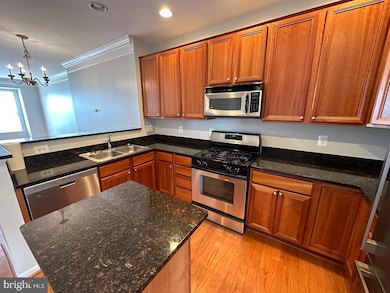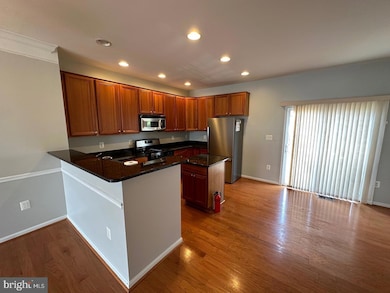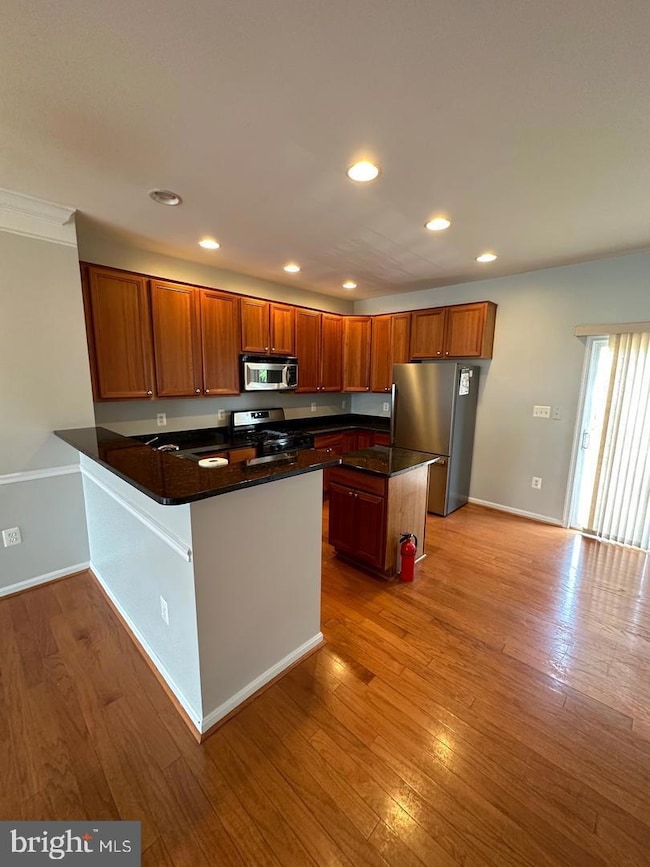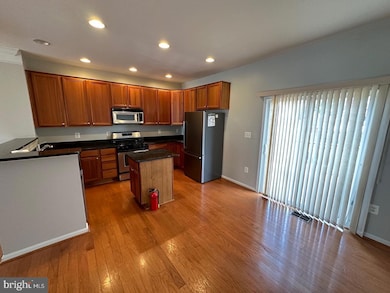544 Mcarthur Terrace NE Leesburg, VA 20176
Highlights
- Open Floorplan
- Colonial Architecture
- Wood Flooring
- Heritage High School Rated A
- Clubhouse
- Attic
About This Home
Welcome to this beautiful townhome located in the highly sought-after Potomac Station community in Leesburg, VA! This fully finished 3-level home boasts numerous features that you'll love. As you step inside, you'll notice the hardwood floors throughout the main level, which lead to an open and inviting living area. The kitchen features stainless steel appliances, granite countertops, a breakfast bar, and gorgeous maple cabinets that provide ample storage space for all of your cooking essentials. The adjacent dining area is perfect for enjoying a meal with your family. Upstairs, you'll find a spacious primary bedroom with a vaulted ceiling, walk-in closet, and an en-suite bathroom that features a soaking tub, a separate shower, and double vanities. The large second bedroom also has an en-suite bathroom with plenty of natural light and closet space. The lower level of the home features a spacious rec room that can be used as a family room, playroom, or home office, and access to the fully fenced backyard. You'll love to grill on the large deck off of the kitchen overlooking the backyard. This townhome is situated in a great location, with easy access to schools, shopping, and restaurants - walk to stores and restaurants. Potomac Station also offers a variety of amenities, including a pool and walking trails, making it the perfect place to call home.
Listing Agent
(703) 362-0588 kristi@strittrealty.com Stritt Realty License #225100192 Listed on: 11/18/2025
Townhouse Details
Home Type
- Townhome
Est. Annual Taxes
- $4,341
Year Built
- Built in 2005
Lot Details
- 1,742 Sq Ft Lot
Parking
- 1 Car Attached Garage
- Front Facing Garage
Home Design
- Colonial Architecture
- Brick Exterior Construction
- Vinyl Siding
- Concrete Perimeter Foundation
Interior Spaces
- 1,803 Sq Ft Home
- Property has 3 Levels
- Open Floorplan
- Recessed Lighting
- 1 Fireplace
- Window Treatments
- Family Room Off Kitchen
- Attic
Kitchen
- Breakfast Area or Nook
- Eat-In Kitchen
Flooring
- Wood
- Carpet
Bedrooms and Bathrooms
- 2 Bedrooms
- Walk-In Closet
Finished Basement
- Walk-Out Basement
- Garage Access
- Front and Rear Basement Entry
- Basement Windows
Schools
- Heritage High School
Utilities
- Forced Air Heating and Cooling System
- Natural Gas Water Heater
Listing and Financial Details
- Residential Lease
- Security Deposit $2,700
- No Smoking Allowed
- 14-Month Min and 18-Month Max Lease Term
- Available 1/15/26
- Assessor Parcel Number 148369817000
Community Details
Overview
- Property has a Home Owners Association
- Association fees include pool(s), recreation facility, management, common area maintenance, snow removal
- Potomac Station HOA
- Potomac Station Subdivision
Amenities
- Common Area
- Clubhouse
Recreation
- Community Basketball Court
- Community Playground
- Community Pool
- Jogging Path
Pet Policy
- No Pets Allowed
Map
Source: Bright MLS
MLS Number: VALO2111294
APN: 148-36-9817
- 533 Legrace Terrace NE
- 561 Edmonton Terrace NE
- 700 Mount Airy Terrace NE Unit 405
- 700 Mount Airy Terrace NE Unit 403
- 700 Mount Airy Terrace NE Unit 104
- 564 Sparkleberry Terrace NE
- 750 Mount Airy Terrace NE Unit 104
- 750 Mount Airy Terrace NE Unit 206
- 750 Mount Airy Terrace NE Unit 205
- 750 Mount Airy Terrace NE Unit 403
- 750 Mount Airy Terrace NE Unit 304
- 573 Tuliptree Square NE
- 18474 Sierra Springs Square
- 18483 Wide Meadow Square
- 42718 Cannon Chapel Dr
- 42722 Cannon Chapel Dr
- 42704 Cattail Creek Dr
- 42708 Cattail Creek Dr
- 42726 Cannon Chapel Dr
- 42735 Cannon Chapel Dr
- 505 Edmonton Terrace NE
- 705 Sawback Square NE
- 1008 Galena Terrace NE
- 652A Fort Evans Rd NE
- 1542 Kinnaird Terrace NE
- 1717 Taymount Terrace NE
- 1009 Inferno Terrace SE
- 1515 Shields Terrace NE
- 1500 Balch Dr SE
- 43067 Candlewick Square
- 43137 Binkley Cir
- 114 Fort Evans Rd NE Unit A
- 18953 Longhouse Place
- 127 Tolocka Terrace NE
- 422 Nikki Terrace SE
- 333 Caldwell Terrace SE
- 28 Fort Evans Rd NE
- 109 Prosperity Ave SE Unit E
- 110 Prosperity Ave SE Unit D
- 120 Prosperity Ave SE
