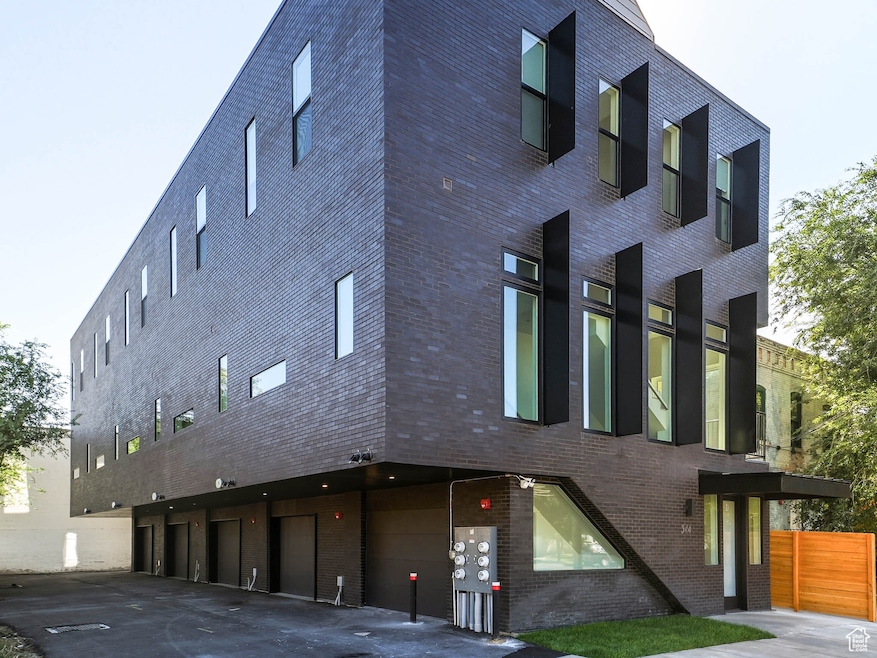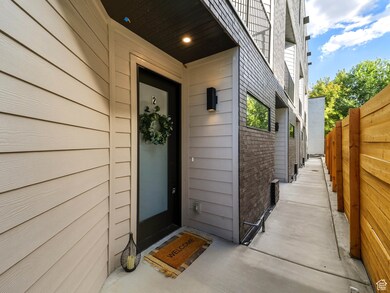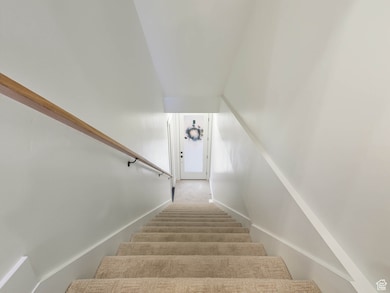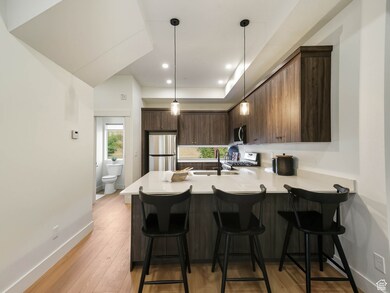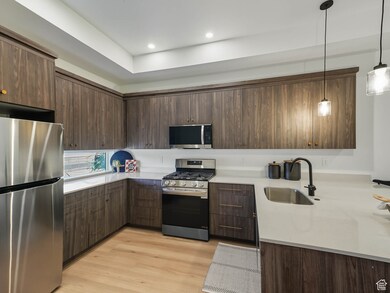544 N 600 W Unit 2 B Salt Lake City, UT 84116
Capitol Hill NeighborhoodEstimated payment $2,955/month
Highlights
- Great Room
- Porch
- Double Pane Windows
- West High Rated A
- 1 Car Attached Garage
- 2-minute walk to Guadalupe Park
About This Home
This brand-new modern townhome showcases bold design w sleek brick exterior & oversized windows that fill the home w natural light. The open floor plan features a gourmet kitchen w quartz countertops, modern cabinetry, stainless steel appliances & a double-width island ideal for entertaining. Upstairs, two bedrooms each include en suite baths plus laundry, while a convenient half bath sits on the main level. A private 1-car garage & energy-efficient design add comfort & ease. Just minutes from downtown SLC & the vibrant Marmalade District, you'll enjoy local eateries, coffee shops, shopping, entertainment & free bus service off 300 W-no car needed. Plus, endless options await at the Delta Center, Eccles & Capitol Theatres. Excellent access to I-15 & I-80 puts world-class skiing, hiking & biking within reach. Whether you're looking for a ski haven, second home, rental property or primary residence, this unit delivers modern style & a prime location.Buyer to verify all details and Taxes are estimate only for this new construction unit.
Listing Agent
Christy Terrill
Equity Real Estate (Solid) License #5488582 Listed on: 10/09/2025
Property Details
Home Type
- Condominium
Est. Annual Taxes
- $926
Year Built
- Built in 2025
Lot Details
- Partially Fenced Property
- Landscaped
HOA Fees
- $248 Monthly HOA Fees
Parking
- 1 Car Attached Garage
Home Design
- Brick Exterior Construction
- Membrane Roofing
Interior Spaces
- 1,220 Sq Ft Home
- 3-Story Property
- Double Pane Windows
- Blinds
- Sliding Doors
- Great Room
- Carpet
- Electric Dryer Hookup
Kitchen
- Gas Range
- Free-Standing Range
- Microwave
- Disposal
Bedrooms and Bathrooms
- 2 Bedrooms
- Walk-In Closet
Outdoor Features
- Porch
Schools
- Washington Elementary School
- Bryant Middle School
- West High School
Utilities
- Forced Air Heating and Cooling System
- Natural Gas Connected
- Sewer Paid
Listing and Financial Details
- Assessor Parcel Number 08-36-105-002
Community Details
Overview
- Association fees include insurance, ground maintenance, sewer, trash, water
- Mike Colligan Association, Phone Number (801) 573-2170
- Plat A Subdivision
Recreation
- Snow Removal
Map
Home Values in the Area
Average Home Value in this Area
Property History
| Date | Event | Price | List to Sale | Price per Sq Ft |
|---|---|---|---|---|
| 10/21/2025 10/21/25 | Price Changed | $500,000 | -4.8% | $410 / Sq Ft |
| 10/09/2025 10/09/25 | For Sale | $525,000 | -- | $430 / Sq Ft |
Source: UtahRealEstate.com
MLS Number: 2116671
- 422 N Hodges Ln
- 709 W 400 N
- 443 W 400 St N Unit 201
- 443 W 400 St N Unit 301
- 443 W 400 St N Unit 302
- 443 W 400 St N Unit 102
- 443 W 400 St N Unit 202
- 347 W 500 N
- 767 W 400 N
- 710 N 800 W Unit 7
- 810 W 400 N
- 325 W 700 N Unit 14
- 341 Reed Ave N
- 622 N 900 W
- 351 W 800 N Unit 9
- 370 W 800 N Unit 8
- 577 N 900 W
- 276 Bishop Place Unit 5-21
- 650 N 300 W Unit 229
- 650 N 300 W Unit 137
- 320 N 490 W
- 325 W 700 N Unit 12
- 840 W 400 N Unit ID1249836P
- 780 N 900 W
- 550 N 300
- 255 N 400 W
- 470 W 200 N
- 771 Wall St Unit 21
- 237 W Ardmore Place Unit Downstairs
- 455 W 200 N
- 870 N 900 W
- 644 W North Temple
- 172 W Clinton Ave Unit . 101
- 137 W 600 N Unit 2
- 889 N 900 W
- 182 N 900 W
- 776 W North Temple Unit C
- 438 N Center St Unit 404
- 308 W North Temple
- 80 W Zane Ave Unit 80
