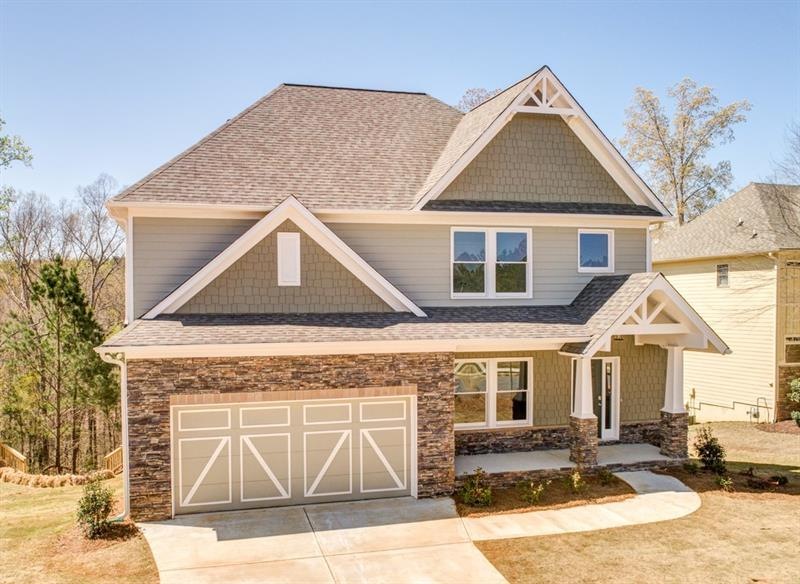
$394,900
- 3 Beds
- 2 Baths
- 1,641 Sq Ft
- 75 S Cornucopia Bend
- Dallas, GA
Built in 2021 and nestled in one of Dallas’s most sought-after 55+ active adult communities, this charming 3-bedroom, 2-bath ranch offers the perfect blend of comfort, convenience, and community. Designed with a low-maintenance lifestyle in mind, this stepless home features an open-concept layout filled with natural light, ideal for both quiet evenings and entertaining guests. Spacious living and
Sharkey Real Estate Sharkey Real Estate, LLC.
