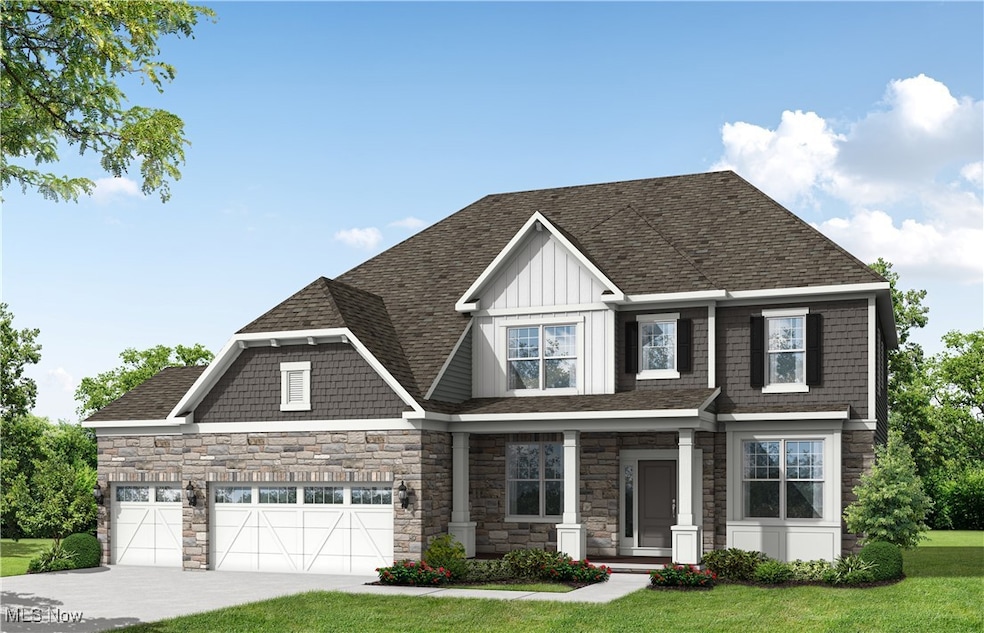544 Port Side Dr Avon Lake, OH 44012
Estimated payment $4,547/month
Highlights
- New Construction
- Colonial Architecture
- Mud Room
- Eastview Elementary School Rated A
- 1 Fireplace
- Walk-In Pantry
About This Home
This home is under construction and scheduled to be completed in October 2025! The interior and exterior finishes are replicated from our beautiful Woodside Model. Step inside and be greeted by a grand 2-story entrance! Off the foyer is a formal dining and flex space. Step inside and you’ll find an additional flex space off of the spacious 2-story gathering room with stone fireplace. This rooms opens to the eat-in kitchen with built-in features and a spacious walk-in pantry. Rounding out the main floor is a large laundry room and convenient mudroom. Upstairs you’ll find four bedrooms, each with access to a bathroom. The primary suite features a spa-like bathroom with our signature walk-in shower. The full-size basement features 9’ ceilings and is roughed-in for a future bathroom – plenty of room to create your own space! Secure this home now and enjoy the fall foliage outside your window overlooking the beautiful trees in the backyard. You’ll feel right at home at this convenient Avon Lake community, within 10 minutes of all of the popular shopping, restaurants, coffee shops, parks, Lake Erie, and I-90. Don’t wait – come see this home today!
Listing Agent
Keller Williams Chervenic Rlty Brokerage Email: matt.suttle@pulte.com, 330-705-7536 License #2024006718 Listed on: 09/10/2025

Home Details
Home Type
- Single Family
Est. Annual Taxes
- $3,061
Year Built
- Built in 2025 | New Construction
Lot Details
- 0.27 Acre Lot
HOA Fees
- $77 Monthly HOA Fees
Parking
- 3 Car Attached Garage
- Front Facing Garage
- Garage Door Opener
- Driveway
Home Design
- Colonial Architecture
- Traditional Architecture
- Frame Construction
- Blown-In Insulation
- Batts Insulation
- Asphalt Roof
- Vertical Siding
- Shake Siding
- Vinyl Siding
- Stone Veneer
Interior Spaces
- 3,291 Sq Ft Home
- 2-Story Property
- 1 Fireplace
- Mud Room
- Laundry Room
Kitchen
- Walk-In Pantry
- Built-In Oven
- Cooktop
- Microwave
- Dishwasher
- Disposal
Bedrooms and Bathrooms
- 4 Bedrooms
- 3.5 Bathrooms
Unfinished Basement
- Basement Fills Entire Space Under The House
- Sump Pump
Home Security
- Carbon Monoxide Detectors
- Fire and Smoke Detector
Utilities
- Forced Air Heating and Cooling System
- Heating System Uses Gas
Community Details
- Association fees include management, common area maintenance, insurance, reserve fund
- Port Side HOA
- Built by Pulte Homes of Ohio, LLC
- Port Side Subdivision
Listing and Financial Details
- Home warranty included in the sale of the property
- Assessor Parcel Number 04-00-029-101-205
Map
Home Values in the Area
Average Home Value in this Area
Tax History
| Year | Tax Paid | Tax Assessment Tax Assessment Total Assessment is a certain percentage of the fair market value that is determined by local assessors to be the total taxable value of land and additions on the property. | Land | Improvement |
|---|---|---|---|---|
| 2024 | $3,061 | $63,000 | $63,000 | -- |
Property History
| Date | Event | Price | List to Sale | Price per Sq Ft |
|---|---|---|---|---|
| 11/12/2025 11/12/25 | Price Changed | $798,300 | -6.0% | $243 / Sq Ft |
| 10/08/2025 10/08/25 | Price Changed | $849,000 | +1.2% | $258 / Sq Ft |
| 09/10/2025 09/10/25 | For Sale | $839,135 | -- | $255 / Sq Ft |
Source: MLS Now
MLS Number: 5155560
APN: 04-00-029-101-205
- 561 Monticello Dr
- 0 Lear Rd Unit 5155467
- 32000 Liberty Rose Dr
- 32078 Willow Cir
- 510 Port Side Dr
- 502 Port Side Dr
- 725 Rock Harbor
- 588 S Port Dr
- 522 S Port Dr
- 32041 Kossuth Dr
- 505 Port Side Dr
- 717 Schiller Ct
- The Capri Plan at Tuscan Village
- The Emilia Plan at Tuscan Village
- 32008 Tuscan Ln
- 32012 Tuscan Ln
- 32054 Tuscan Ln Unit L-2
- 32080 Tuscan Ln Unit M-2
- 31772 Gardenside Dr
- 742 Brookside Cir
- 31866 Hazelwood Ln
- 30360 Clemens Rd
- 32530 Lake Rd
- 610 Hampshire Blvd
- 1390 Cedarwood Dr Unit 1390 Cedarwood Dr Unit D1
- 1480 Cedarwood Dr Unit 21D
- 1544 Cedarwood Dr Unit 357
- 1660 Cedarwood Dr Unit 339
- 1597 Cedarwood Dr Unit F
- 1630 Crossings Pkwy
- 1675 Cedarwood Dr Unit L
- 36550 Chester Rd
- 28838 Lake Rd
- 1500 Westford Cir
- 1334 Patti Park
- 38 Ashbourne Dr
- 67 Ashbourne Dr
- 2576 Covington Place
- 1489 Bassett Rd
- 1575 Hunters Chase Dr
