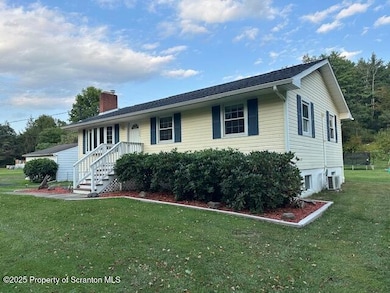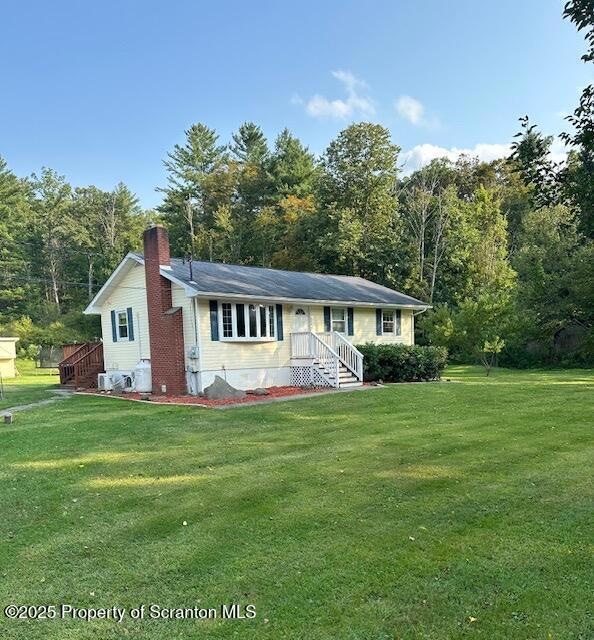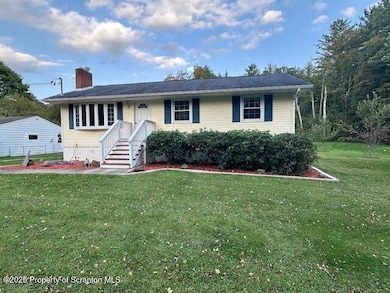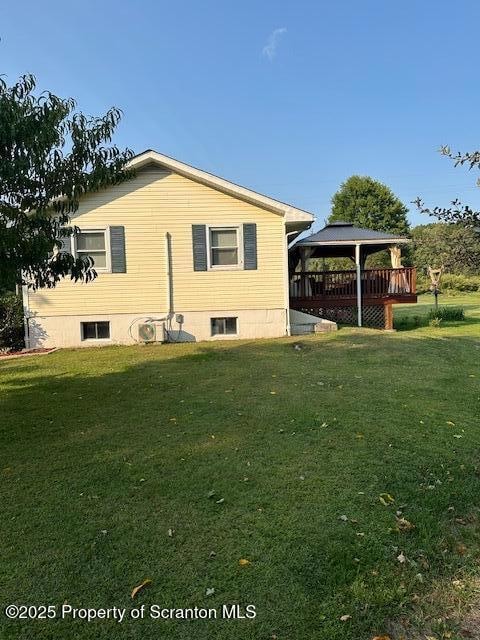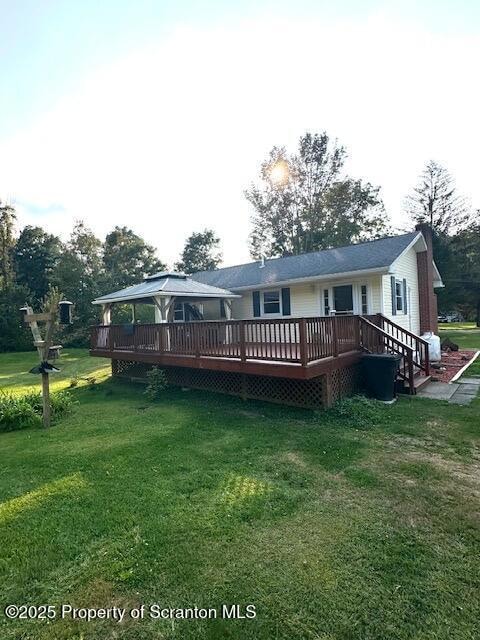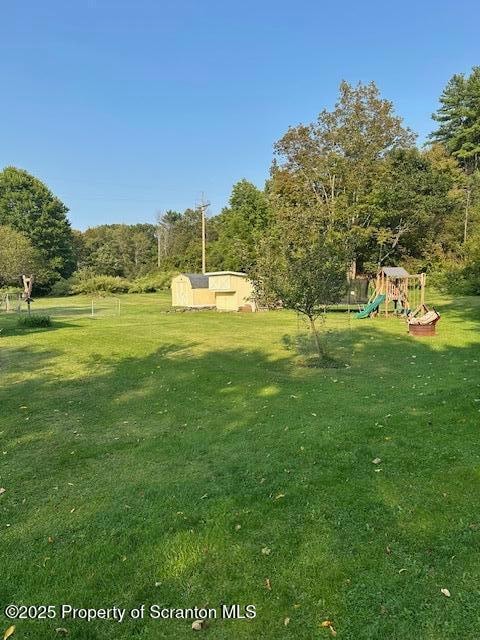544 Randolph Rd Great Bend, PA 18821
Estimated payment $1,422/month
Highlights
- Barn
- Private Lot
- Front Porch
- Deck
- Fireplace
- Eat-In Kitchen
About This Home
Charming 3-Bedroom Ranch on Nearly an Acre in Great Bend, PAWelcome to this beautifully updated 3-bedroom, 1-bathroom ranch home, nestled on nearly an acre of land just outside Great Bend, PA. Perfect for those seeking one-level living, this inviting home offers a modern and functional layout with recent updates throughout.The bright and airy living spaces include an updated master bedroom, offering a peaceful retreat. The stylish full bath features contemporary fixtures, and the convenient main-level laundry adds extra ease to your daily routine. Newer mini-split units, provide efficient heating and cooling year-round.Enjoy the privacy and space that comes with nearly an acre of land, perfect for outdoor activities or gardening. The property also includes a detached garage and additional storage buildings, offering plenty of room for hobbies, vehicles, and more.Located in a serene, rural setting yet just a short drive from all the amenities of Great Bend and quick access to NY via 11 or Hyw 81, this home is ideal for those looking for tranquility without sacrificing convenience.Don't miss the opportunity to see this lovely home--schedule your showing today!
Home Details
Home Type
- Single Family
Est. Annual Taxes
- $2,324
Year Built
- Built in 1973 | Remodeled
Lot Details
- 0.92 Acre Lot
- Private Lot
- Front Yard
- 031.00-3,026.00
- Property is zoned R1
Parking
- 1 Car Garage
- Driveway
Home Design
- Block Foundation
- Poured Concrete
- Shingle Roof
- Vinyl Siding
Interior Spaces
- 960 Sq Ft Home
- 1-Story Property
- Fireplace
- Insulated Windows
- Living Room
Kitchen
- Eat-In Kitchen
- Electric Oven
Flooring
- Carpet
- Concrete
- Tile
- Vinyl
Bedrooms and Bathrooms
- 3 Bedrooms
- 1 Full Bathroom
Unfinished Basement
- Interior and Exterior Basement Entry
- Crawl Space
Outdoor Features
- Deck
- Outdoor Storage
- Front Porch
Farming
- Barn
Utilities
- Ductless Heating Or Cooling System
- Cooling System Mounted In Outer Wall Opening
- Heat Pump System
- Heating System Uses Oil
- Heating System Uses Propane
- 200+ Amp Service
- Private Water Source
- Well
- Cable TV Available
Listing and Financial Details
- Exclusions: Window Treatments
- Assessor Parcel Number 031.00-3,026.00,000.
Map
Tax History
| Year | Tax Paid | Tax Assessment Tax Assessment Total Assessment is a certain percentage of the fair market value that is determined by local assessors to be the total taxable value of land and additions on the property. | Land | Improvement |
|---|---|---|---|---|
| 2025 | $2,383 | $33,000 | $6,000 | $27,000 |
| 2024 | $2,324 | $33,000 | $6,000 | $27,000 |
| 2023 | $2,247 | $33,000 | $6,000 | $27,000 |
| 2022 | $2,236 | $33,000 | $6,000 | $27,000 |
| 2021 | $2,247 | $33,000 | $6,000 | $27,000 |
| 2020 | $2,247 | $33,000 | $6,000 | $27,000 |
| 2019 | $2,247 | $33,000 | $6,000 | $27,000 |
| 2018 | $2,247 | $33,000 | $6,000 | $27,000 |
| 2017 | $33,000 | $33,000 | $6,000 | $27,000 |
| 2016 | $2,181 | $33,000 | $6,000 | $27,000 |
| 2015 | $354 | $33,700 | $0 | $0 |
| 2014 | $354 | $33,700 | $0 | $0 |
Property History
| Date | Event | Price | List to Sale | Price per Sq Ft | Prior Sale |
|---|---|---|---|---|---|
| 11/22/2025 11/22/25 | Pending | -- | -- | -- | |
| 11/12/2025 11/12/25 | For Sale | $234,900 | 0.0% | $245 / Sq Ft | |
| 11/03/2025 11/03/25 | Pending | -- | -- | -- | |
| 09/18/2025 09/18/25 | For Sale | $234,900 | +26.3% | $245 / Sq Ft | |
| 03/28/2024 03/28/24 | Sold | $186,000 | +0.5% | $194 / Sq Ft | View Prior Sale |
| 02/08/2024 02/08/24 | Pending | -- | -- | -- | |
| 01/11/2024 01/11/24 | For Sale | $185,000 | +8.8% | $193 / Sq Ft | |
| 12/02/2022 12/02/22 | Sold | $170,000 | -- | $177 / Sq Ft | View Prior Sale |
| 11/29/2022 11/29/22 | Pending | -- | -- | -- |
Purchase History
| Date | Type | Sale Price | Title Company |
|---|---|---|---|
| Deed | $186,000 | Home Abstract & Settlement Ser |
Mortgage History
| Date | Status | Loan Amount | Loan Type |
|---|---|---|---|
| Open | $148,800 | New Conventional |
Source: Greater Scranton Board of REALTORS®
MLS Number: GSBSC254891
APN: 031.00-3-026.00-000
- 26616 Sr 11
- 26930 State Route 11
- 229 Franklin St
- 84 Spring St
- 64 Franklin St
- 40 William St
- 108 Franklin Ave
- 41 William St
- 0 Railroad Ave
- 93 Prospect St
- 205 Dayton Ave
- 1893 Conklin Rd
- 353 Blatchley Rd
- 459 Anne Rd
- 151 Hargrave Rd
- 100 Judd Rd
- 580 Honey Hollow Rd
- 2023 U S 11
- 2007 Us Route 11
- 139 Burts Rd

