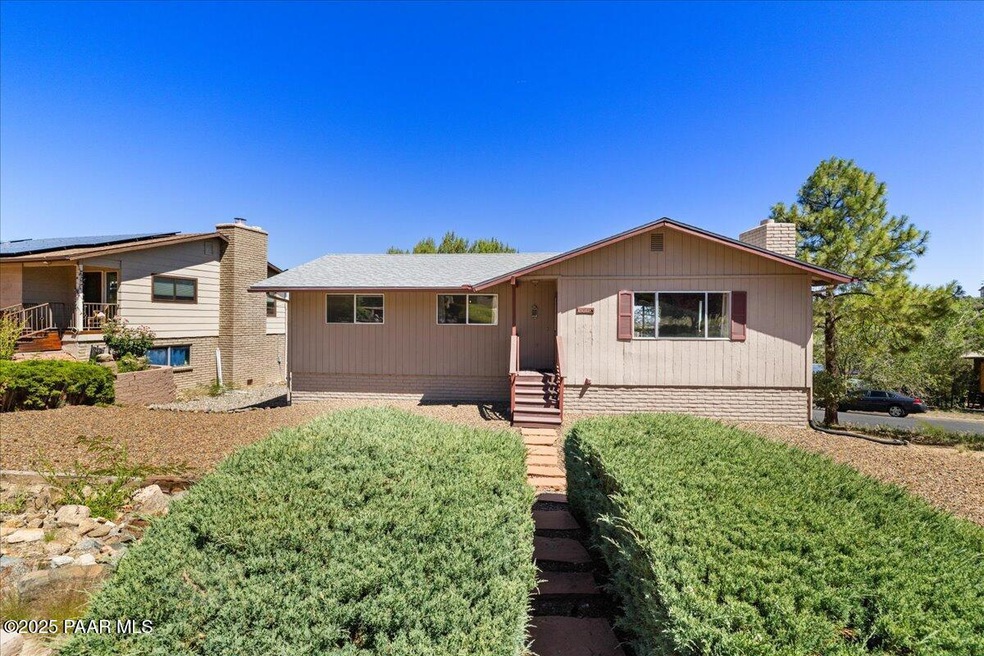
544 S Skyview Dr Prescott, AZ 86303
Estimated payment $2,317/month
Highlights
- Hot Property
- Views of Trees
- Deck
- Taylor Hicks School Rated A-
- Pine Trees
- Wood Burning Stove
About This Home
Charming 4-Bedroom Vintage Home in Established Suburban Neighborhood - Ideal for Families, First-Time Buyers, or Investors. Welcome to this character-filled single-family home nestled in a quiet, tree-lined suburban neighborhood - a perfect opportunity for first-time buyers, growing families, or savvy investors seeking strong Rental Potential. This spacious two-level home offers 4 bedrooms and 3 bathrooms, providing comfort, flexibility, and room to grow. Each level features its own separate entrance, making it ideal for multi-generational living or rental setups - especially appealing for college students or roommates. You'll love the home's vintage charm, from the classic wood-burning fireplace to the original architectural details that give this property a warm, timeless feel. Thoughtfully designed with two living areas, this home offers privacy and space for everyone. Enjoy the perks of an established neighborhood, mature trees and close proximity to schools, parks, shopping and The Square in Prescott. Whether you're looking to settle in or invest, this property offers both immediate comfort and long-term potential. Don't miss your chance to own a truly versatile home full of charm and opportunity. Home is being sold As Is. Schedule your showing today!
Listing Agent
Realty ONE Group Mountain Desert License #BR055547000 Listed on: 06/27/2025

Home Details
Home Type
- Single Family
Est. Annual Taxes
- $1,856
Year Built
- Built in 1977
Lot Details
- 7,405 Sq Ft Lot
- Property fronts a county road
- Corner Lot
- Gentle Sloping Lot
- Hillside Location
- Pine Trees
- Property is zoned R1L-35
Parking
- 1 Car Attached Garage
- Driveway
Home Design
- Contemporary Architecture
- Block Foundation
- Composition Roof
Interior Spaces
- 1,952 Sq Ft Home
- 2-Story Property
- Ceiling Fan
- Wood Burning Stove
- Wood Burning Fireplace
- Double Pane Windows
- Drapes & Rods
- Aluminum Window Frames
- Window Screens
- Open Floorplan
- Views of Trees
- Fire and Smoke Detector
Kitchen
- Oven
- Microwave
- Dishwasher
- Laminate Countertops
- Disposal
Flooring
- Carpet
- Laminate
Bedrooms and Bathrooms
- 4 Bedrooms
Laundry
- Dryer
- Washer
Finished Basement
- Walk-Out Basement
- Exterior Basement Entry
- Stubbed For A Bathroom
Outdoor Features
- Deck
- Rain Gutters
Utilities
- Refrigerated and Evaporative Cooling System
- Zoned Heating
- Radiant Heating System
- Hot Water Heating System
- 220 Volts
- Electric Water Heater
- Satellite Dish
Community Details
- No Home Owners Association
Listing and Financial Details
- Assessor Parcel Number 35
- Seller Concessions Not Offered
Map
Home Values in the Area
Average Home Value in this Area
Tax History
| Year | Tax Paid | Tax Assessment Tax Assessment Total Assessment is a certain percentage of the fair market value that is determined by local assessors to be the total taxable value of land and additions on the property. | Land | Improvement |
|---|---|---|---|---|
| 2026 | $1,856 | $36,884 | -- | -- |
| 2024 | $1,560 | $37,254 | -- | -- |
| 2023 | $1,560 | $30,343 | $7,191 | $23,152 |
| 2022 | $1,509 | $25,463 | $6,700 | $18,763 |
| 2021 | $1,551 | $24,712 | $5,520 | $19,192 |
| 2020 | $1,532 | $0 | $0 | $0 |
| 2019 | $1,503 | $0 | $0 | $0 |
| 2018 | $1,433 | $0 | $0 | $0 |
| 2017 | $1,371 | $0 | $0 | $0 |
| 2016 | $1,343 | $0 | $0 | $0 |
| 2015 | $1,294 | $0 | $0 | $0 |
| 2014 | -- | $0 | $0 | $0 |
Property History
| Date | Event | Price | Change | Sq Ft Price |
|---|---|---|---|---|
| 08/01/2025 08/01/25 | Price Changed | $395,000 | -11.2% | $202 / Sq Ft |
| 07/15/2025 07/15/25 | Price Changed | $445,000 | -6.3% | $228 / Sq Ft |
| 06/27/2025 06/27/25 | For Sale | $475,000 | -- | $243 / Sq Ft |
Purchase History
| Date | Type | Sale Price | Title Company |
|---|---|---|---|
| Interfamily Deed Transfer | -- | None Available |
Mortgage History
| Date | Status | Loan Amount | Loan Type |
|---|---|---|---|
| Closed | $145,600 | Unknown |
About the Listing Agent
Diane's Other Listings
Source: Prescott Area Association of REALTORS®
MLS Number: 1074442
APN: 110-07-035A
- 595 Sycamore Canyon Unit 14
- 1284 McDonald Dr
- 633 W Robinson Dr
- 1203 McDonald Dr
- 1228 McDonald Dr Unit 1/2
- 1228 McDonald Dr Unit 52
- 1228 McDonald Dr
- 455 Newport Dr
- 605 McDonald Ct
- 432 Newport Dr Unit 86
- 398 Newport Dr Unit 85
- 395 Newport Dr
- 450 Broadview Dr
- 386 Newport Dr
- 1300 Newport Ridge Dr Unit 116
- 1300 Newport Ridge Dr
- 303 Double d Dr
- 500 Broadview Dr
- 281 Jacob Ln
- 1238 Jordin Dr Unit 60
- 314 S Virginia St Unit 4
- 1263 E Pine Ridge Dr
- 330 S Alarcon St Unit C
- 525 E Willis St
- 325 E Union 'Cottage' St
- 325 E Union 'The Townhouse' St
- 304 E Goodwin St Unit ID1257809P
- 114 S Pleasant St
- 433 S Cortez St
- 1353 Coyote Rd Unit ID1257807P
- 333 W Leroux St Unit H-5
- 1413 Coyote Rd
- 135 N Montezuma St
- 901 Sugarloaf Rd
- 410 Madison Ave Unit B
- 1257 White Spar Rd
- 134 N Willow St Unit 2
- 576 Campbell St Unit A
- 117 Cory Ave
- 847 W Clubhouse Dr






