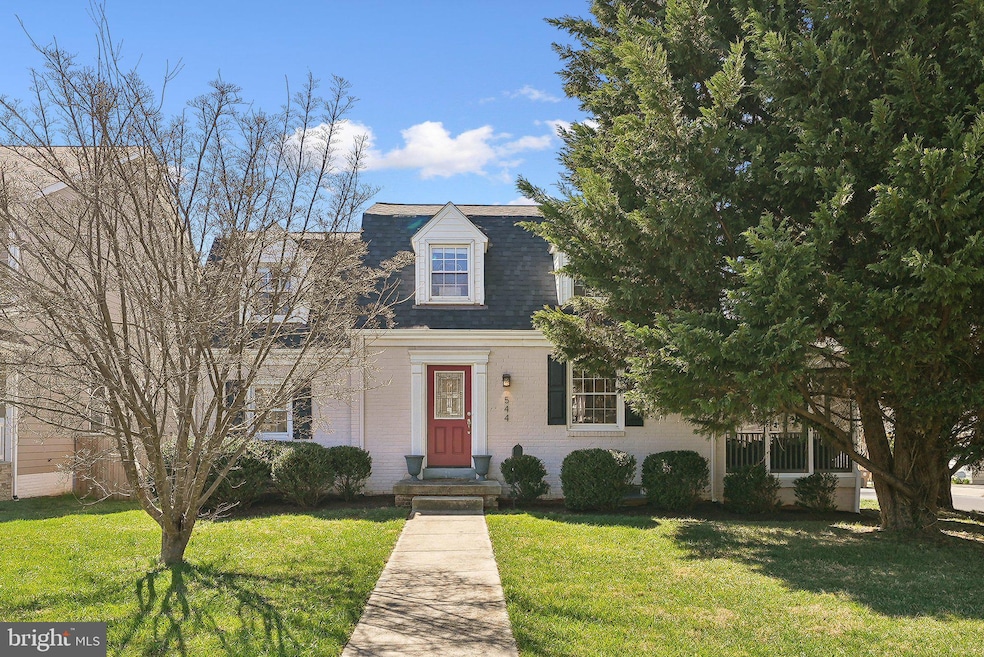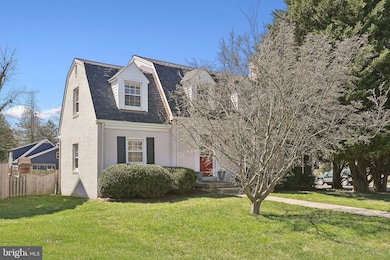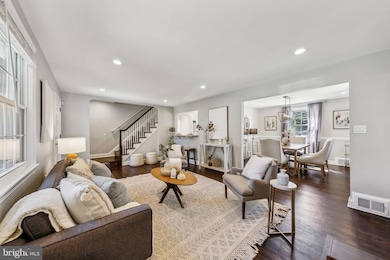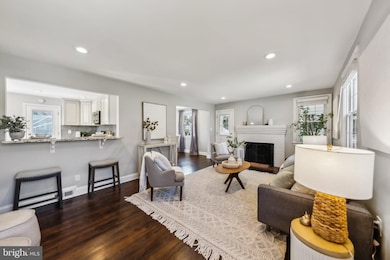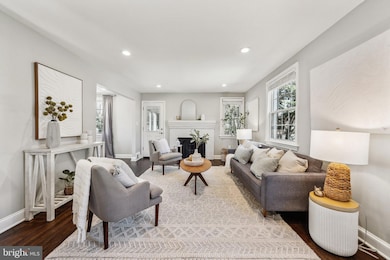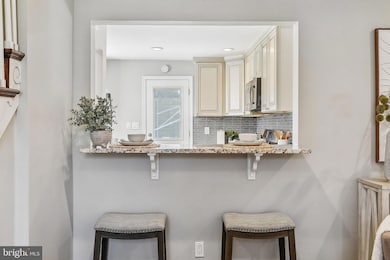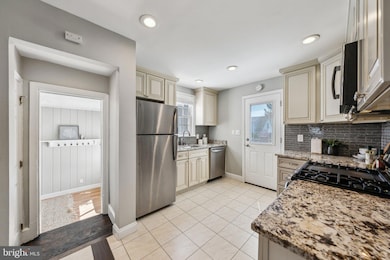
544 W Montgomery Ave Rockville, MD 20850
Central Rockville NeighborhoodHighlights
- Gourmet Kitchen
- Open Floorplan
- Recreation Room
- Beall Elementary School Rated A
- Cape Cod Architecture
- 4-minute walk to Peg Sante Park
About This Home
As of May 2025Timeless charm meets modern convenience in this beautifullyupdated all-brick Cape Cod, nestled in the heart of Rockville'ssought-after Roxboro/ Westend neighborhood. Situated on a spacious corner lot, this three-bedroom, two-bathroom home offersapproximately 2,200 square feet of comfortable living spacewith thoughtful updates throughout including Roof 2024, New plumbing line to the city 2023, Heat Exchanger 2022. Step inside to find rich hardwood floors, high ceilings, and acozy brick fireplace that set a warm and inviting tone. Theupdated kitchen is a chef’ s dream, featuring sleek granitecountertops, stainless steel appliances, a stylish glassbacksplash, and gas cooking. The adjacent formal diningroom is perfect for gatherings, while a serene covered deckextends your living space outdoors—ideal for relaxing orentertaining.The fully finished lower level adds valuable versatility with anadditional fireplace, full bathroom, laundry area, and amplestorage. Outside, the flat, fenced-in backyard is a privateretreat with plenty of space for outdoor enjoyment, plusconvenient off-street parking.Located in the Beall Elementary, Julius West Middle, andRichard Montgomery High School cluster, this home is alsojust minutes from Downtown Rockville, Metro, shopping,dining, and major commuter routes, including I-270.Combining timeless design with modern amenities, this homeoffers the best of Rockville living—schedule your tour today!
Home Details
Home Type
- Single Family
Est. Annual Taxes
- $9,189
Year Built
- Built in 1952 | Remodeled in 2017
Lot Details
- 7,986 Sq Ft Lot
- Back Yard Fenced
- Property is zoned R60
Home Design
- Cape Cod Architecture
- Brick Exterior Construction
- Block Foundation
- Asphalt Roof
Interior Spaces
- Property has 3 Levels
- Open Floorplan
- Built-In Features
- Chair Railings
- Crown Molding
- Recessed Lighting
- 2 Fireplaces
- Wood Burning Fireplace
- Low Emissivity Windows
- Vinyl Clad Windows
- Window Treatments
- Window Screens
- Formal Dining Room
- Den
- Recreation Room
- Screened Porch
- Wood Flooring
- Attic
Kitchen
- Gourmet Kitchen
- Breakfast Area or Nook
- Gas Oven or Range
- Stove
- Built-In Microwave
- Ice Maker
- Dishwasher
- Stainless Steel Appliances
- Upgraded Countertops
- Disposal
Bedrooms and Bathrooms
- 3 Bedrooms
- En-Suite Primary Bedroom
- Walk-In Closet
Laundry
- Laundry Room
- Dryer
- Washer
Improved Basement
- Heated Basement
- Basement Fills Entire Space Under The House
- Connecting Stairway
- Laundry in Basement
- Basement Windows
Parking
- 5 Parking Spaces
- Driveway
Outdoor Features
- Play Equipment
Schools
- Beall Elementary School
- Julius West Middle School
- Richard Montgomery High School
Utilities
- Forced Air Heating and Cooling System
- Natural Gas Water Heater
Community Details
- No Home Owners Association
- Roxboro Subdivision
Listing and Financial Details
- Tax Lot 1
- Assessor Parcel Number 160400208592
Ownership History
Purchase Details
Home Financials for this Owner
Home Financials are based on the most recent Mortgage that was taken out on this home.Purchase Details
Home Financials for this Owner
Home Financials are based on the most recent Mortgage that was taken out on this home.Purchase Details
Home Financials for this Owner
Home Financials are based on the most recent Mortgage that was taken out on this home.Purchase Details
Purchase Details
Purchase Details
Purchase Details
Home Financials for this Owner
Home Financials are based on the most recent Mortgage that was taken out on this home.Purchase Details
Home Financials for this Owner
Home Financials are based on the most recent Mortgage that was taken out on this home.Purchase Details
Home Financials for this Owner
Home Financials are based on the most recent Mortgage that was taken out on this home.Purchase Details
Home Financials for this Owner
Home Financials are based on the most recent Mortgage that was taken out on this home.Purchase Details
Purchase Details
Similar Homes in the area
Home Values in the Area
Average Home Value in this Area
Purchase History
| Date | Type | Sale Price | Title Company |
|---|---|---|---|
| Deed | $725,000 | Rgs Title | |
| Deed | $625,000 | Eastern Title And Settlement | |
| Deed | $560,000 | Champion Title & Settlement | |
| Special Warranty Deed | -- | Commercial Title Group | |
| Deed | $305,000 | -- | |
| Deed | $378,000 | -- | |
| Deed | -- | -- | |
| Deed | -- | -- | |
| Deed | -- | -- | |
| Deed | -- | -- | |
| Deed | $400,000 | -- | |
| Deed | $153,000 | -- |
Mortgage History
| Date | Status | Loan Amount | Loan Type |
|---|---|---|---|
| Previous Owner | $531,250 | New Conventional | |
| Previous Owner | $487,356 | New Conventional | |
| Previous Owner | $504,000 | New Conventional | |
| Previous Owner | $63,000 | Unknown | |
| Previous Owner | $468,400 | Stand Alone Refi Refinance Of Original Loan |
Property History
| Date | Event | Price | Change | Sq Ft Price |
|---|---|---|---|---|
| 05/23/2025 05/23/25 | Sold | $725,000 | -3.3% | $329 / Sq Ft |
| 05/08/2025 05/08/25 | Pending | -- | -- | -- |
| 04/03/2025 04/03/25 | For Sale | $749,500 | +19.9% | $340 / Sq Ft |
| 11/13/2020 11/13/20 | Sold | $625,000 | 0.0% | $284 / Sq Ft |
| 10/15/2020 10/15/20 | Pending | -- | -- | -- |
| 10/12/2020 10/12/20 | For Sale | $625,000 | +11.6% | $284 / Sq Ft |
| 02/28/2018 02/28/18 | Sold | $560,000 | -2.6% | $254 / Sq Ft |
| 01/12/2018 01/12/18 | Pending | -- | -- | -- |
| 10/30/2017 10/30/17 | Price Changed | $575,000 | -4.0% | $261 / Sq Ft |
| 10/16/2017 10/16/17 | Price Changed | $599,000 | -4.2% | $272 / Sq Ft |
| 10/02/2017 10/02/17 | For Sale | $625,000 | -- | $284 / Sq Ft |
Tax History Compared to Growth
Tax History
| Year | Tax Paid | Tax Assessment Tax Assessment Total Assessment is a certain percentage of the fair market value that is determined by local assessors to be the total taxable value of land and additions on the property. | Land | Improvement |
|---|---|---|---|---|
| 2024 | $9,189 | $636,200 | $359,400 | $276,800 |
| 2023 | $8,030 | $607,267 | $0 | $0 |
| 2022 | $7,423 | $578,333 | $0 | $0 |
| 2021 | $7,054 | $549,400 | $342,300 | $207,100 |
| 2020 | $12,992 | $509,433 | $0 | $0 |
| 2019 | $5,988 | $469,467 | $0 | $0 |
| 2018 | $5,506 | $429,500 | $311,200 | $118,300 |
| 2017 | $4,512 | $429,500 | $0 | $0 |
| 2016 | $5,051 | $286,033 | $0 | $0 |
| 2015 | $5,051 | $388,300 | $0 | $0 |
| 2014 | $5,051 | $387,733 | $0 | $0 |
Agents Affiliated with this Home
-
C
Seller's Agent in 2025
Cara Pearlman
Compass
-
S
Buyer's Agent in 2025
Steve Kelley
Long & Foster
-
C
Buyer Co-Listing Agent in 2025
Chris Ricchini
Long & Foster
-
J
Seller's Agent in 2020
Jonathan Karpa
Compass
-
T
Seller's Agent in 2018
Thomas Powers
Long & Foster
-
D
Seller Co-Listing Agent in 2018
David Powers
Long & Foster
Map
Source: Bright MLS
MLS Number: MDMC2169244
APN: 04-00208592
- 530 W Montgomery Ave
- 126 Bullard Cir
- 415 W Montgomery Ave
- 125 Autumn Wind Way
- 512 Carr Ave
- 408 Misty Knoll Dr
- 468 Winding Rose Dr
- 314 Beall Ave
- 301 Potomac St
- 14 Williams St
- 518 Winding Rose Dr
- 307 Carr Ave
- 534 Winding Rose Dr
- 13 Chantilly Ct
- 11 Ingleside Ct
- 203 Watts Branch Pkwy
- 628 Great Falls Rd
- 22 W Jefferson St Unit 304
- 22 W Jefferson St Unit 203
- 5 Marcus Ct
