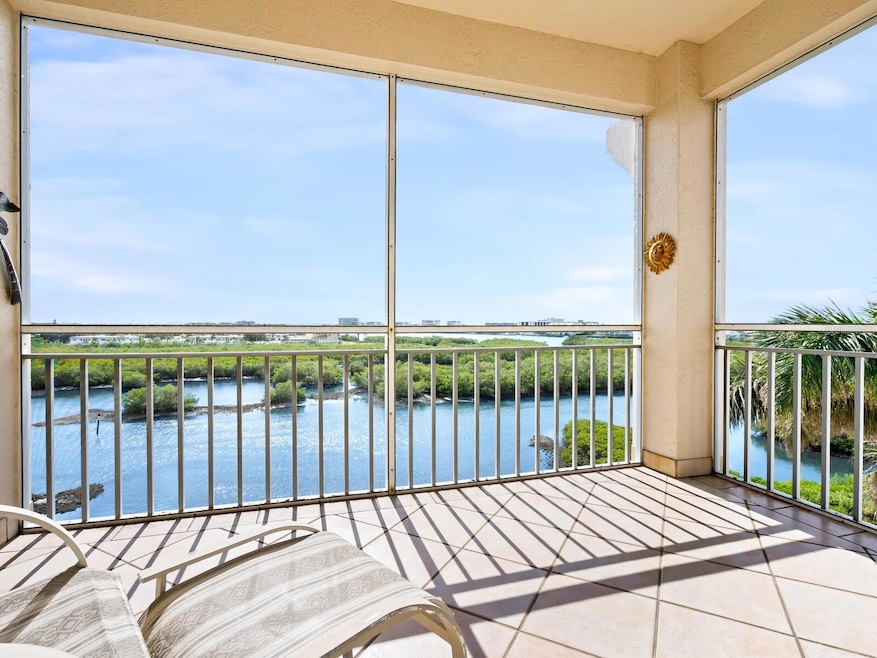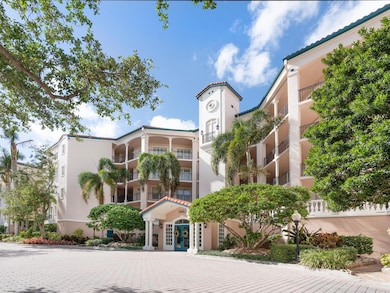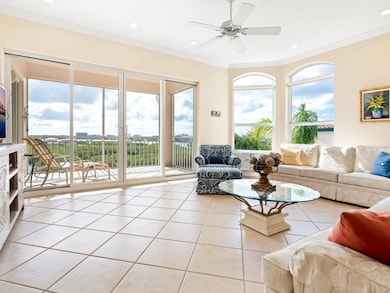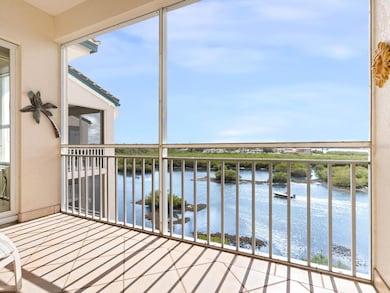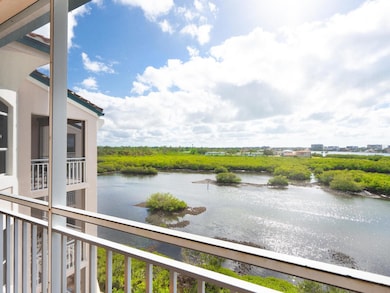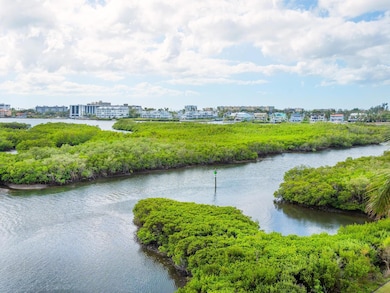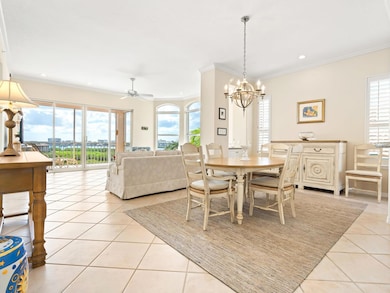5440 Eagles Point Cir Unit 405 Sarasota, FL 34231
South Sarasota NeighborhoodEstimated payment $6,287/month
Highlights
- Fitness Center
- Intracoastal View
- Gated Community
- Phillippi Shores Elementary School Rated A
- Home fronts a creek
- 2-minute walk to Phillippi Estate Park
About This Home
Views, views, views! It's all about the views. Relax and enjoy this luxurious waterfront penthouse offering breathtaking views that stretch from Phillippe Creek to the Intracoastal Waterway, Siesta Key and beyond. Natural light and soft tropical breezes flow seamlessly throughout this spacious three-bedroom end-unit condominium. The southwestern-facing, screened-in lanai affords shade throughout the day and is the place to enjoy watching colorful sunsets. The main bedroom is generous in size, with direct access to the screened-in lanai. The two guest bedrooms are separated by a Jack and Jill bath. The kitchen easily accommodates a breakfast set and is outfitted with an island and plenty of cabinets with storage. Your assigned and secure parking space, along with a private storage unit, is conveniently under the building. Bike racks, shopping carts and rolling racks are also available. This well-maintained residence is behind the gates of The Landings, a residential community West of Trail, and an easy drive to world-famous Siesta Key Beach. A sampling of The Landings' amenities includes a junior-sized Olympic swimming pool, spa, Har-Tru tennis and pickleball courts, fitness center, workout room and active clubhouse. Additionally, residents of Eagles Point Circle have access to their swimming pool and barbeque area.
Listing Agent
PREMIER SOTHEBY'S INTERNATIONAL REALTY Brokerage Phone: 941-364-4000 License #3137011 Listed on: 10/22/2025

Property Details
Home Type
- Condominium
Est. Annual Taxes
- $8,283
Year Built
- Built in 1996
Lot Details
- Home fronts a creek
- North Facing Home
HOA Fees
Property Views
- Intracoastal
- Pond
- Creek or Stream
Home Design
- Entry on the 4th floor
- Tile Roof
- Concrete Roof
- Stucco
Interior Spaces
- 1,936 Sq Ft Home
- 4-Story Property
- Partially Furnished
- Ceiling Fan
- Shutters
- Blinds
- Living Room
- Dining Room
Kitchen
- Eat-In Kitchen
- Built-In Oven
- Cooktop
- Microwave
- Dishwasher
- Disposal
Flooring
- Carpet
- Ceramic Tile
Bedrooms and Bathrooms
- 3 Bedrooms
- Primary Bedroom on Main
- Split Bedroom Floorplan
- Walk-In Closet
Laundry
- Laundry closet
- Dryer
- Washer
Home Security
Parking
- 1 Carport Space
- Ground Level Parking
- Guest Parking
- Assigned Parking
Outdoor Features
- Covered Patio or Porch
- Outdoor Storage
Schools
- Phillippi Shores Elementary School
- Brookside Middle School
- Riverview High School
Utilities
- Central Heating and Cooling System
- Electric Water Heater
- High Speed Internet
- Phone Available
- Cable TV Available
Listing and Financial Details
- Visit Down Payment Resource Website
- Assessor Parcel Number 0084104020
Community Details
Overview
- Association fees include 24-Hour Guard, cable TV, common area taxes, pool, escrow reserves fund, insurance, internet, maintenance structure, ground maintenance, management, pest control, private road, water
- $184 Other Monthly Fees
- Randy Moore/Denise Association, Phone Number (941) 922-3391
- Visit Association Website
- Landings Management Association
- Eagles Point At The Landings Community
- Eagles Point At The Landings 3 Subdivision
- On-Site Maintenance
Amenities
- Clubhouse
Recreation
- Tennis Courts
- Pickleball Courts
- Fitness Center
- Community Pool
Pet Policy
- Pets Allowed
- Pets up to 25 lbs
Security
- Security Guard
- Gated Community
- Fire and Smoke Detector
- Fire Sprinkler System
Map
Home Values in the Area
Average Home Value in this Area
Tax History
| Year | Tax Paid | Tax Assessment Tax Assessment Total Assessment is a certain percentage of the fair market value that is determined by local assessors to be the total taxable value of land and additions on the property. | Land | Improvement |
|---|---|---|---|---|
| 2024 | $8,085 | $662,400 | -- | $662,400 |
| 2023 | $8,085 | $686,800 | $0 | $686,800 |
| 2022 | $7,566 | $648,400 | $0 | $648,400 |
| 2021 | $6,557 | $497,900 | $0 | $497,900 |
| 2020 | $6,292 | $468,700 | $0 | $468,700 |
| 2019 | $5,686 | $422,300 | $0 | $422,300 |
| 2018 | $6,357 | $477,200 | $0 | $477,200 |
| 2017 | $6,464 | $477,200 | $0 | $477,200 |
| 2016 | $7,866 | $614,600 | $0 | $614,600 |
| 2015 | $7,747 | $605,600 | $0 | $605,600 |
| 2014 | $6,400 | $392,370 | $0 | $0 |
Property History
| Date | Event | Price | List to Sale | Price per Sq Ft |
|---|---|---|---|---|
| 10/22/2025 10/22/25 | For Sale | $780,000 | -- | $403 / Sq Ft |
Purchase History
| Date | Type | Sale Price | Title Company |
|---|---|---|---|
| Personal Reps Deed | $100 | None Listed On Document |
Source: Stellar MLS
MLS Number: A4668461
APN: 0084-10-4020
- 5430 Eagles Point Cir Unit 101
- 5420 Eagles Point Cir Unit 105
- 5420 Eagles Point Cir Unit 106
- 5450 Eagles Point Cir Unit 405
- 5408 Eagles Point Cir Unit 102
- 5400 Eagles Point Cir Unit 405
- 1720 Starling Dr Unit 103
- 5268 Heron Way Unit 204
- 1719 Starling Dr Unit 1719
- 1703 Starling Dr Unit 1703
- 5273 Heron Way Unit 202
- 5259 Heron Way Unit 103
- 1612 Starling Dr Unit 101
- 5287 Heron Way Unit 205
- 1701 Southwood St Unit 1701
- 5800 Tidewood Ave
- 5228 Landings Blvd Unit 202
- 1603 Starling Dr Unit 101
- 1654 Starling Dr Unit 201
- 1780 Phillippi Shores Dr Unit E1-46
- 1631 Starling Dr Unit 204
- 5585 Cannes Cir
- 5849 Tidewood Ave Unit 12
- 5569 Cannes Cir
- 5824 Wildwood Ave
- 1389 Siesta Bayside Dr Unit 1389F
- 1391 Siesta Bayside Dr Unit 1391B
- 1373 Siesta Bayside Dr Unit 1373C
- 1343 Siesta Bayside Dr Unit 1343C
- 1365 Siesta Bayside Dr Unit 1365C
- 1335 Siesta Bayside Dr Unit 1335C
- 1374 Siesta Bayside Dr Unit 1374D
- 1360 Siesta Bayside Dr
- 1351 Siesta Bayside Dr Unit 1351D
- 1382 Siesta Bayside Dr Unit 1382C
- 1872 Phillippi Shores Dr Unit 4B
- 1339 Siesta Bayside Dr Unit 1339C
- 1366 Siesta Bayside Dr Unit 1366F
- 1333 Siesta Bayside Dr Unit 1333D
- 1338 Siesta Bayside Dr Unit 1338C
