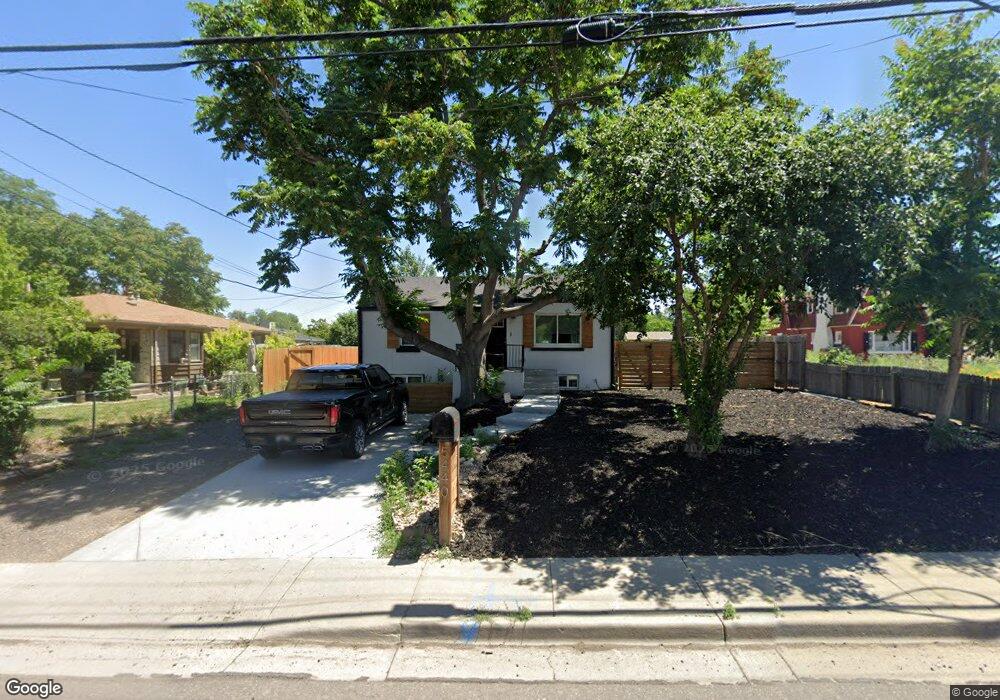5440 Lowell Blvd Denver, CO 80221
Berkley NeighborhoodEstimated Value: $494,000 - $590,382
3
Beds
2
Baths
1,300
Sq Ft
$417/Sq Ft
Est. Value
About This Home
This home is located at 5440 Lowell Blvd, Denver, CO 80221 and is currently estimated at $542,346, approximately $417 per square foot. 5440 Lowell Blvd is a home located in Adams County with nearby schools including Josephine Hodgkins Leadership Academy, Colorado Sports Leadership Academy, and Westminster High School.
Ownership History
Date
Name
Owned For
Owner Type
Purchase Details
Closed on
Dec 30, 2021
Sold by
Ats Real Properties
Bought by
Rodriguez Darin and Strock Audrey
Current Estimated Value
Home Financials for this Owner
Home Financials are based on the most recent Mortgage that was taken out on this home.
Original Mortgage
$558,125
Outstanding Balance
$514,449
Interest Rate
3.12%
Mortgage Type
New Conventional
Estimated Equity
$27,897
Purchase Details
Closed on
Aug 31, 2020
Sold by
Ats Real Properties Inc
Bought by
Ats Real Properties Inc
Home Financials for this Owner
Home Financials are based on the most recent Mortgage that was taken out on this home.
Original Mortgage
$161,000
Interest Rate
3%
Mortgage Type
New Conventional
Purchase Details
Closed on
Jun 1, 2016
Sold by
Ortiz Loretta P
Bought by
Ats Real Properties
Purchase Details
Closed on
May 23, 1995
Sold by
Richard David J and Smith Judi A
Bought by
Ortiz Lorretta P
Home Financials for this Owner
Home Financials are based on the most recent Mortgage that was taken out on this home.
Original Mortgage
$57,000
Interest Rate
8.34%
Create a Home Valuation Report for This Property
The Home Valuation Report is an in-depth analysis detailing your home's value as well as a comparison with similar homes in the area
Home Values in the Area
Average Home Value in this Area
Purchase History
| Date | Buyer | Sale Price | Title Company |
|---|---|---|---|
| Rodriguez Darin | $587,500 | None Available | |
| Ats Real Properties Inc | -- | Land Title Guarantee | |
| Ats Real Properties | $210,000 | Chicago Title Co | |
| Ortiz Lorretta P | $60,000 | Land Title |
Source: Public Records
Mortgage History
| Date | Status | Borrower | Loan Amount |
|---|---|---|---|
| Open | Rodriguez Darin | $558,125 | |
| Previous Owner | Ats Real Properties Inc | $161,000 | |
| Previous Owner | Ortiz Lorretta P | $57,000 |
Source: Public Records
Tax History Compared to Growth
Tax History
| Year | Tax Paid | Tax Assessment Tax Assessment Total Assessment is a certain percentage of the fair market value that is determined by local assessors to be the total taxable value of land and additions on the property. | Land | Improvement |
|---|---|---|---|---|
| 2024 | $3,494 | $29,070 | $7,380 | $21,690 |
| 2023 | $3,471 | $33,960 | $7,980 | $25,980 |
| 2022 | $2,716 | $22,240 | $8,200 | $14,040 |
| 2021 | $2,785 | $22,240 | $8,200 | $14,040 |
| 2020 | $2,438 | $19,820 | $8,440 | $11,380 |
| 2019 | $2,432 | $19,820 | $8,440 | $11,380 |
| 2018 | $2,740 | $22,220 | $6,480 | $15,740 |
| 2017 | $2,399 | $22,220 | $6,480 | $15,740 |
| 2016 | $1,306 | $11,480 | $3,500 | $7,980 |
| 2015 | $1,305 | $11,480 | $3,500 | $7,980 |
| 2014 | $1,138 | $9,590 | $2,790 | $6,800 |
Source: Public Records
Map
Nearby Homes
- 5395 Osceola St
- 5260 Newton St
- 5249 Osceola St
- 5175 Lowell Blvd
- 5204 Perry St
- 4009 W 52nd Ave
- 5115 Osceola St
- 5145 Perry St
- 5316 Stuart St
- 3011 W 53rd Ave
- 5711 Hooker St
- 2940 W 54th Ave
- 4966 Knox Ct
- 2876 W 53rd Ave Unit 111
- 2876 W 53rd Ave Unit 301
- 2876 W 53rd Ave Unit 106
- 4981 Osceola St
- 4955 Julian St
- 4943 Lowell Blvd Unit 4
- 4943 Lowell Blvd Unit 1
- 5454 Lowell Blvd
- 5400 Lowell Blvd
- 5460 Lowell Blvd
- 3576 W 55th Ave
- 3589 W 54th Ave
- 3570 W 55th Ave
- 5480 Lowell Blvd
- 5425 Lowell Blvd
- 5415 Lowell Blvd
- 3579 W 54th Ave
- 5401 Lowell Blvd
- 5495 Lowell Blvd
- 3520 W 55th Ave
- 5330 Lowell Blvd
- 3540 W 54th Ave
- 5497 Lowell Blvd
- 5500 Lowell Blvd
- 3555 W 55th Ave
- 5503 Lowell Blvd
- 3555 W 54th Ave
