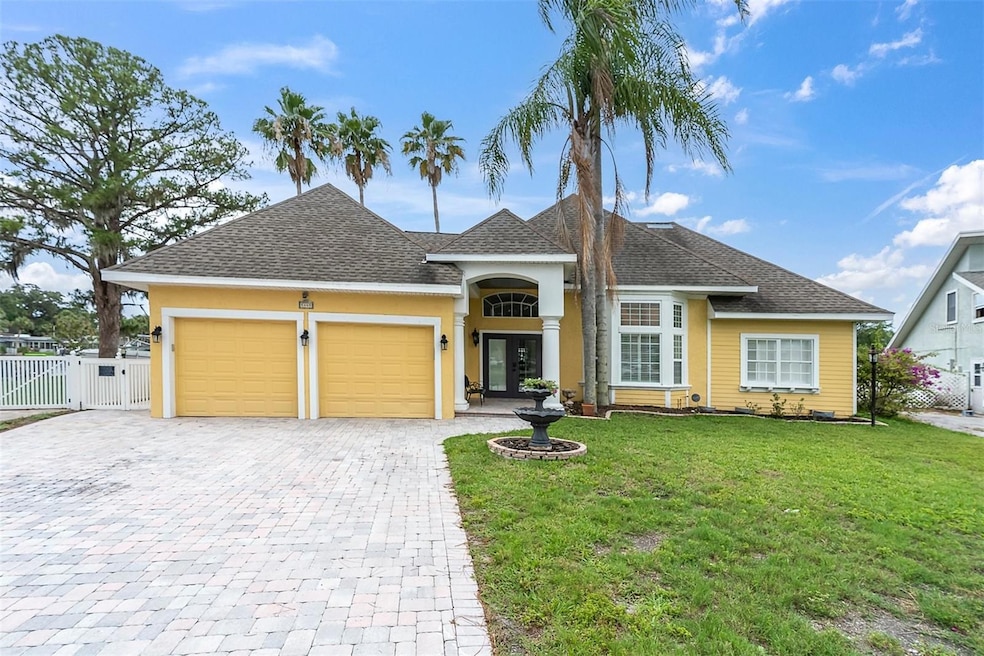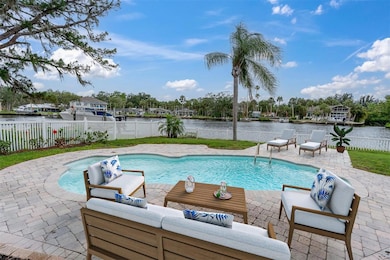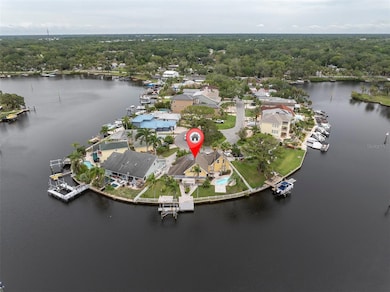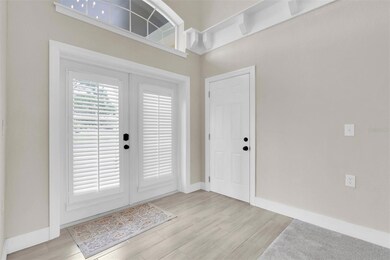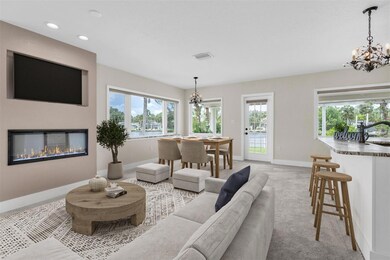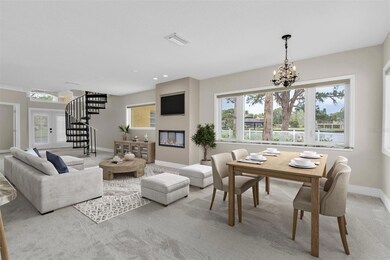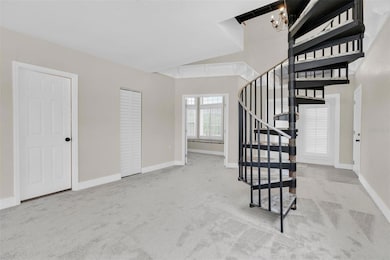5440 Manatee Point Dr New Port Richey, FL 34652
Estimated payment $5,080/month
Highlights
- Dock made with wood
- Boat Lift
- River View
- River Access
- In Ground Pool
- Living Room with Fireplace
About This Home
** One or more photos have been virtually * WELCOME TO YOUR DREAM WATERFRONT RETREAT! Offering remarkable flexibility, this home serves beautifully as a primary home, private family sanctuary, or income-producing investment property for short- or long-term rental use. NEW ROOF! Tucked away at the end of a quiet cul-de-sac, this beautifully renovated 3-bedroom, 3-bath pool home offers 126 feet of pristine water frontage on the scenic Pithlachascotee River—just a short boat ride to the Gulf of Mexico. As you enter through grand double doors, you're welcomed into a bright and spacious living room highlighted by a striking spiral staircase and panoramic water views from nearly every window. The open-concept layout flows into a well-appointed kitchen featuring leathered granite countertops, 42" soft-close cabinets and drawers, a pot filler faucet over the stove, and a corner pantry. The kitchen overlooks the living area, creating a perfect setting for everyday living and entertaining. The adjacent dining room also enjoys serene river views, enhancing every mealtime. Upstairs, the expansive master suite offers a peaceful escape with stunning water views, a large walk-in closet, and a spa-inspired ensuite bath complete with dual vanities and a spacious walk-in shower. The second bedroom is generously sized with its own side entry, and an adjacent full bath that includes a shower/tub combo, dual sinks, and a linen closet. The third bedroom is located at the front of the home and features elegant double doors, a charming bay window with a built-in bench. The third bathroom, located off the den, showcases a fully tiled shower with a retro design. Step outside to enjoy Florida living at its finest. A sparkling pool with built-in seating invites you to relax and unwind while taking in the waterfront views. The backyard is fully enclosed with low-maintenance PVC fencing and enhanced with beautifully paved walkways, patio, and a brick driveway. A charming pergola sits over a tranquil water pond, creating a peaceful, Zen-like retreat right in your backyard. Boaters will appreciate the private dock with a boat lift, offering effortless access to the Gulf. A unique stairway in the garage leads to a spacious 21' x 26' storage loft—ideal for storage, a workshop, or hobby space. Recent upgrades include a brand-new A/C system installed in 2024, ensuring comfort and efficiency year-round. Just a few blocks away, explore the charm of the Historic District, a vibrant downtown hub home to the Richey Suncoast Theatre, West Pasco Historical Society, West Pasco Art Guild, The Hacienda Hotel, and a variety of restaurants, breweries, and boutiques. Nearby Sims Park, located on the river, features a playground and splash pad, amphitheater, gazebo, scenic river walk, and a boat ramp—making it a favorite destination for recreation, events, and riverfront enjoyment. This one-of-a-kind property blends timeless character, modern amenities, and an unbeatable location—don’t miss your opportunity to own a true slice of Florida paradise!
Listing Agent
BHHS FLORIDA PROPERTIES GROUP Brokerage Phone: 727-847-4444 License #3299616 Listed on: 06/07/2025

Co-Listing Agent
BHHS FLORIDA PROPERTIES GROUP Brokerage Phone: 727-847-4444 License #3282675
Home Details
Home Type
- Single Family
Est. Annual Taxes
- $7,362
Year Built
- Built in 1956
Lot Details
- 10,208 Sq Ft Lot
- River Front
- Cul-De-Sac
- East Facing Home
- Irrigation Equipment
- Property is zoned R2
Parking
- 2 Car Attached Garage
- Oversized Parking
- Driveway
Home Design
- Bi-Level Home
- Slab Foundation
- Shingle Roof
- Concrete Siding
- Block Exterior
- Stucco
Interior Spaces
- 2,503 Sq Ft Home
- Crown Molding
- Vaulted Ceiling
- Ceiling Fan
- Electric Fireplace
- Double Pane Windows
- Shades
- Shutters
- Blinds
- Family Room Off Kitchen
- Living Room with Fireplace
- Dining Room
- Home Office
- Inside Utility
- River Views
Kitchen
- Range
- Microwave
- Dishwasher
- Stone Countertops
- Solid Wood Cabinet
- Disposal
Flooring
- Carpet
- Ceramic Tile
Bedrooms and Bathrooms
- 3 Bedrooms
- Primary Bedroom Upstairs
- Walk-In Closet
- 3 Full Bathrooms
Laundry
- Laundry on upper level
- Dryer
- Washer
Pool
- In Ground Pool
- Fiberglass Pool
Outdoor Features
- River Access
- Dock has access to water
- Seawall
- No Wake Zone
- Boat Lift
- Dock made with wood
- Covered Patio or Porch
Location
- Flood Zone Lot
- Flood Insurance May Be Required
Schools
- Richey Elementary School
- Gulf High School
Utilities
- Central Heating and Cooling System
- Thermostat
- Electric Water Heater
Community Details
- No Home Owners Association
- Sunset Point #2 Subdivision
- The community has rules related to no truck, recreational vehicles, or motorcycle parking
Listing and Financial Details
- Visit Down Payment Resource Website
- Tax Lot 0050
- Assessor Parcel Number 32-25-16-0410-00000-0050
Map
Home Values in the Area
Average Home Value in this Area
Tax History
| Year | Tax Paid | Tax Assessment Tax Assessment Total Assessment is a certain percentage of the fair market value that is determined by local assessors to be the total taxable value of land and additions on the property. | Land | Improvement |
|---|---|---|---|---|
| 2025 | $7,362 | $374,230 | -- | -- |
| 2024 | $7,362 | $353,440 | -- | -- |
| 2023 | $7,252 | $343,200 | $0 | $0 |
| 2022 | $6,760 | $333,210 | $0 | $0 |
| 2021 | $6,626 | $323,510 | $97,677 | $225,833 |
| 2020 | $6,592 | $319,050 | $86,372 | $232,678 |
| 2019 | $6,471 | $311,882 | $70,472 | $241,410 |
| 2018 | $6,774 | $296,036 | $70,472 | $225,564 |
| 2017 | $6,154 | $248,364 | $70,472 | $177,892 |
| 2016 | $5,993 | $241,463 | $70,472 | $170,991 |
| 2015 | $5,920 | $233,998 | $70,472 | $163,526 |
| 2014 | $5,775 | $227,636 | $70,472 | $157,164 |
Property History
| Date | Event | Price | List to Sale | Price per Sq Ft |
|---|---|---|---|---|
| 10/09/2025 10/09/25 | Price Changed | $849,900 | -5.6% | $340 / Sq Ft |
| 06/07/2025 06/07/25 | For Sale | $900,000 | -- | $360 / Sq Ft |
Purchase History
| Date | Type | Sale Price | Title Company |
|---|---|---|---|
| Interfamily Deed Transfer | -- | Accommodation | |
| Warranty Deed | $285,000 | Attorney | |
| Trustee Deed | $223,000 | None Available | |
| Interfamily Deed Transfer | -- | Attorney | |
| Interfamily Deed Transfer | $331,000 | Bayonet Title Inc | |
| Warranty Deed | $165,000 | -- |
Mortgage History
| Date | Status | Loan Amount | Loan Type |
|---|---|---|---|
| Previous Owner | $161,000 | Purchase Money Mortgage | |
| Previous Owner | $132,000 | New Conventional |
Source: Stellar MLS
MLS Number: W7876208
APN: 32-25-16-0410-00000-0050
- 5449 Manatee Point Dr
- 5517 Manatee Point Dr
- 5345 Tarry Ln
- 5452 Bellview Ave
- 5433 Cotee River Dr
- 7342 Grand Blvd
- 5714 Kenwood Ave
- 7601 Pier Rd
- 7635 Pier Rd
- 0 Pier Rd Unit MFRTB8445032
- 5151 Behms Ct
- 7369 Royal Palm Dr
- 7730 Chapel Ave
- 5630 Queener Ave
- 7340 Royal Palm Dr
- 5130 Mallett Dr
- 5523 Carlton Rd
- 5323 Carlton Rd
- 7124 Jasmin Dr
- 7235 Royal Palm Dr
- 5321 Avery Rd
- 5307 Avery Rd
- 7429 Washington St Unit 7429
- 5315 Avery Rd
- 7616 Washington St
- 7141 Green St Unit 7141
- 5634 Queener Ave
- 7630 Tortuga Bay Blvd
- 7313 Royal Palm Dr
- 7149 Wedgewood Dr
- 7320 Oelsner St
- 6939 Mcbride Ct
- 7326 Janczlik Dr
- 7850 Washington St
- 7128 Oakwood Dr Unit 2
- 6906-6931 Julia Ct
- 7124 Oakwood Dr Unit 1
- 6916 Julia Ct Unit 6916
- 4946 Avery Rd
- 7705 Sailwinds Pass
