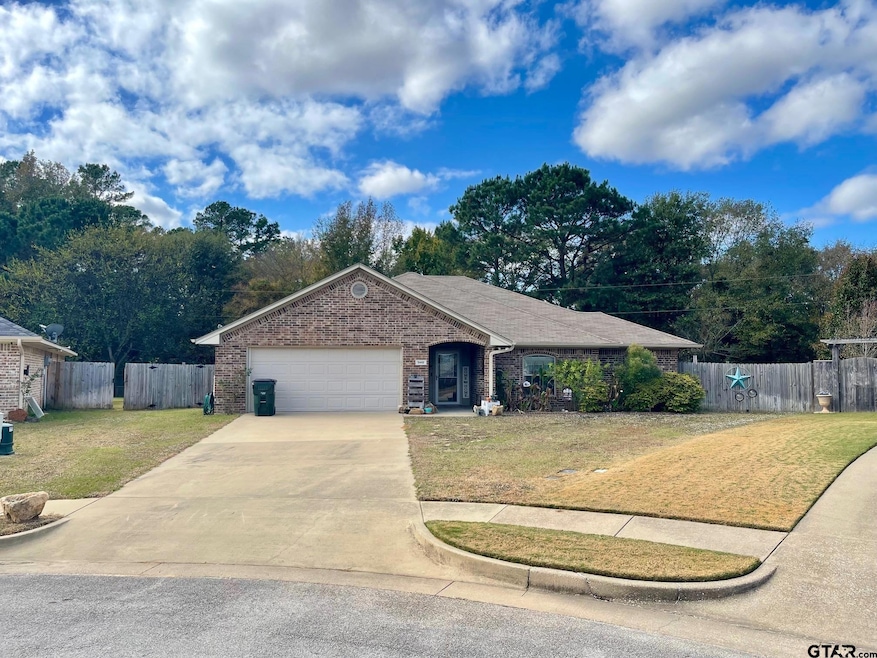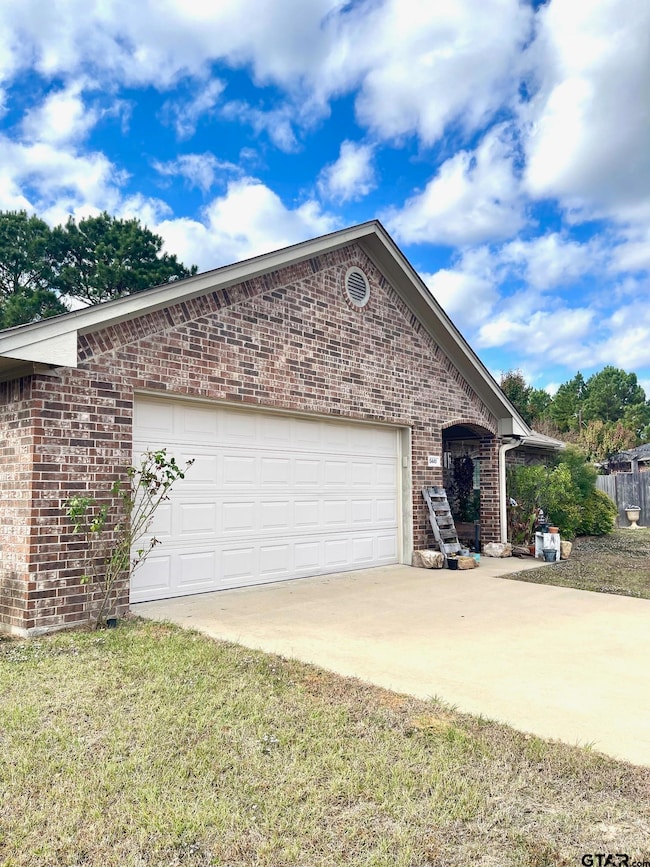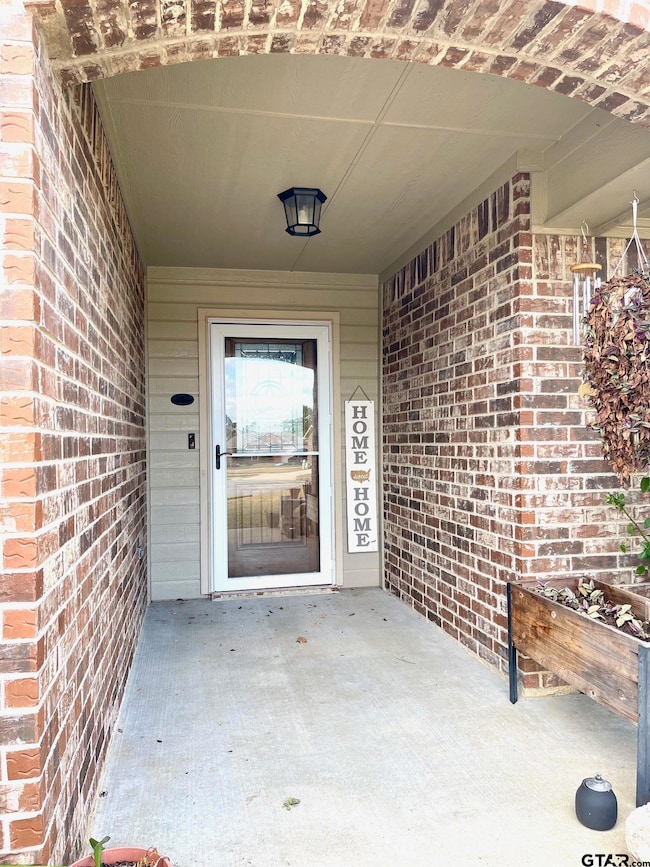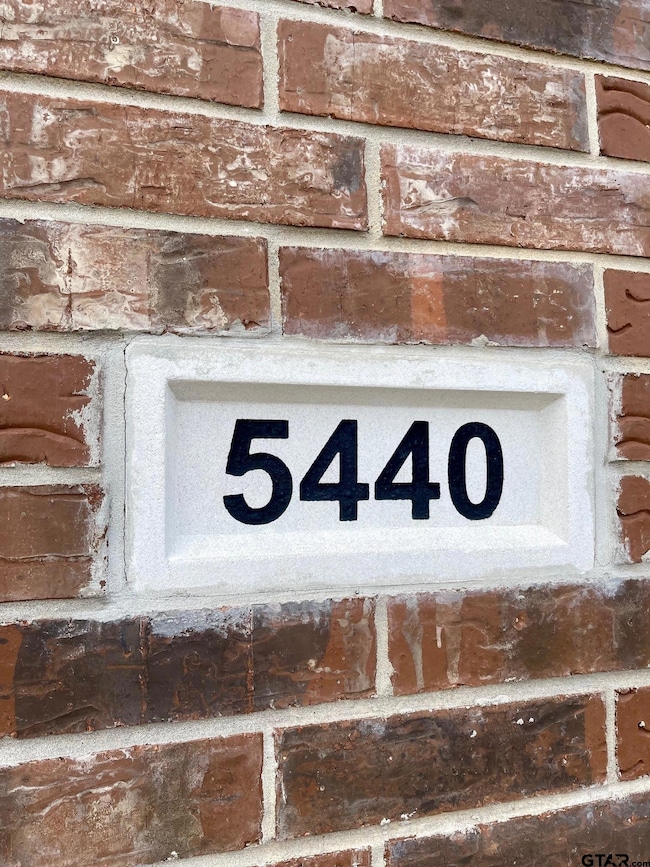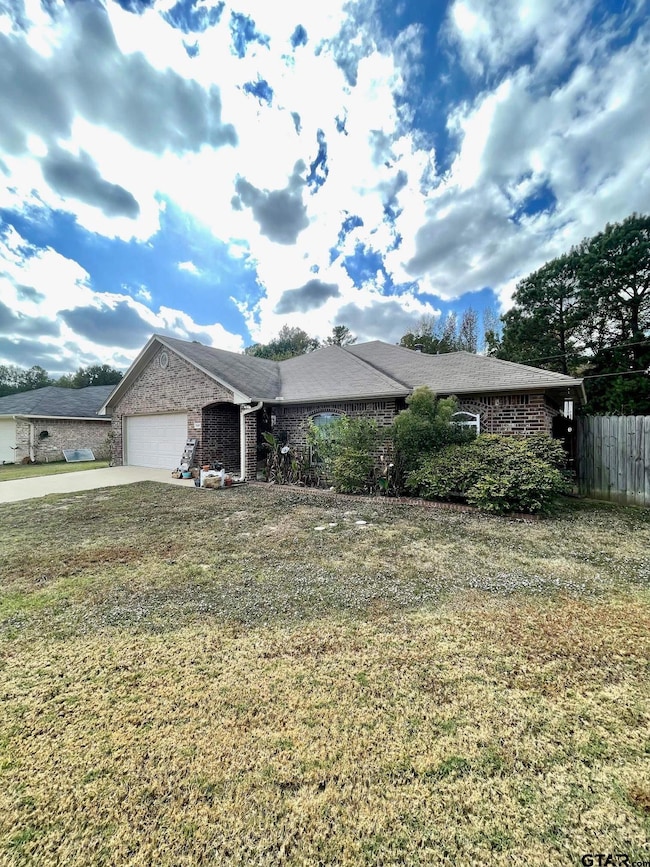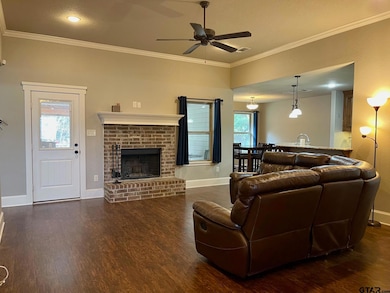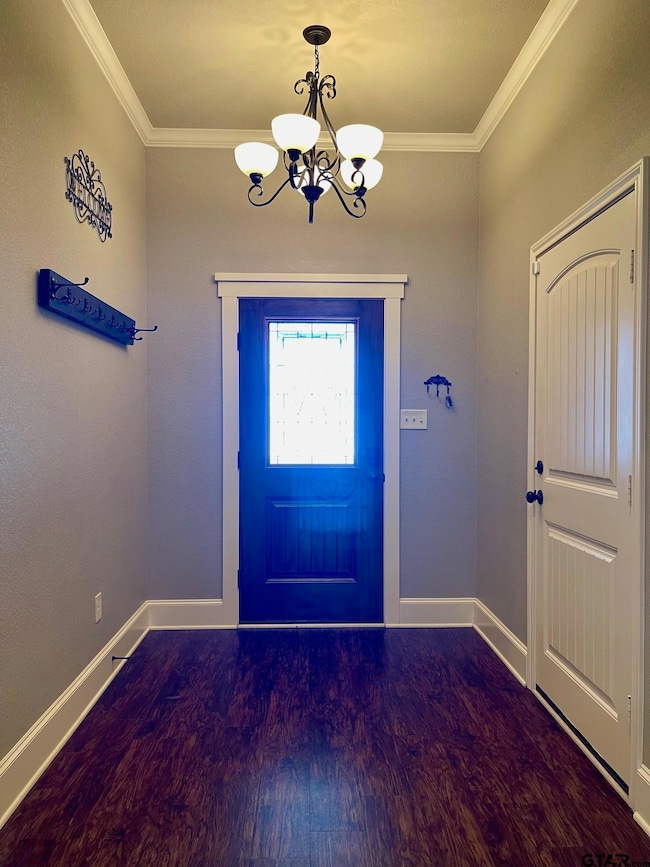Estimated payment $1,706/month
Highlights
- Traditional Architecture
- No HOA
- Breakfast Room
- Owens Elementary School Rated A-
- Covered Patio or Porch
- Soaking Tub
About This Home
Welcome to this beautifully maintained home located at 5440 Meadow West Ct. in the serene community of Flint, Texas. Nestled on a cul-de-sac, this spacious 3-bedroom, 2-bathroom property offers an ideal blend of comfort, style, and privacy, making it the perfect place to call home. As you enter the home, you are greeted by a bright and inviting open-concept living area, featuring high ceilings, large windows, and a cozy fireplace—creating a perfect space for both relaxing and entertaining. The modern kitchen boasts plenty of cabinet space, stainless steel appliances, and a large island, perfect for meal prep or casual dining. The primary suite is a true retreat, offering ample space, a walk-in closet, and a private en-suite bathroom with a soaking tub, separate shower, and double vanity. Two additional well-sized bedrooms share a full bath, providing comfort and convenience for family or guests. Step outside to the spacious backyard, where you'll find a private, fully fenced area, ideal for outdoor activities or simply enjoying the peaceful surroundings. The home also features a 2-car garage, a laundry room, and plenty of storage space throughout. Located just minutes from local shops, dining, and parks, this home offers a wonderful opportunity to enjoy the best of both worlds—quiet suburban living with easy access to city amenities. Don't miss your chance to see this fantastic property in person. Schedule a tour today and make 5440 Meadow West Ct. your new home!
Open House Schedule
-
Saturday, November 22, 202511:00 am to 1:00 pm11/22/2025 11:00:00 AM +00:0011/22/2025 1:00:00 PM +00:00Add to Calendar
Home Details
Home Type
- Single Family
Est. Annual Taxes
- $3,454
Year Built
- Built in 2016
Lot Details
- 0.27 Acre Lot
- Wood Fence
- Sprinkler System
Home Design
- Traditional Architecture
- Brick Exterior Construction
- Slab Foundation
- Composition Roof
- Siding
Interior Spaces
- 1,500 Sq Ft Home
- 1-Story Property
- Ceiling Fan
- Wood Burning Fireplace
- Low Emissivity Windows
- Blinds
- Living Room
- Breakfast Room
- Combination Kitchen and Dining Room
- Fire and Smoke Detector
- Laundry Room
Kitchen
- Breakfast Bar
- Electric Oven or Range
- Microwave
- Dishwasher
Flooring
- Carpet
- Laminate
- Tile
Bedrooms and Bathrooms
- 3 Bedrooms
- Split Bedroom Floorplan
- Walk-In Closet
- 2 Full Bathrooms
- Tile Bathroom Countertop
- Soaking Tub
- Bathtub with Shower
Parking
- 2 Car Garage
- Front Facing Garage
Outdoor Features
- Covered Patio or Porch
- Rain Gutters
Schools
- Owens Elementary School
- Three Lakes Middle School
- Tyler Legacy High School
Utilities
- Central Air
- Heating Available
- Electric Water Heater
- Internet Available
- Cable TV Available
Community Details
- No Home Owners Association
- Meadow West Subdivision
Listing and Financial Details
- Home warranty included in the sale of the property
Map
Home Values in the Area
Average Home Value in this Area
Tax History
| Year | Tax Paid | Tax Assessment Tax Assessment Total Assessment is a certain percentage of the fair market value that is determined by local assessors to be the total taxable value of land and additions on the property. | Land | Improvement |
|---|---|---|---|---|
| 2025 | $3,454 | $277,497 | $42,317 | $235,180 |
| 2024 | $3,454 | $284,972 | $35,439 | $249,533 |
| 2023 | $4,221 | $270,053 | $35,439 | $234,614 |
| 2022 | $3,521 | $229,321 | $35,439 | $193,882 |
| 2021 | $3,476 | $182,079 | $35,439 | $146,640 |
| 2020 | $3,471 | $176,698 | $35,439 | $141,259 |
| 2019 | $3,413 | $168,388 | $35,439 | $132,949 |
| 2018 | $3,308 | $163,816 | $35,439 | $128,377 |
| 2017 | $3,259 | $163,816 | $35,439 | $128,377 |
| 2016 | $2,322 | $116,701 | $35,439 | $81,262 |
Property History
| Date | Event | Price | List to Sale | Price per Sq Ft |
|---|---|---|---|---|
| 11/14/2025 11/14/25 | For Sale | $269,000 | -- | $179 / Sq Ft |
Purchase History
| Date | Type | Sale Price | Title Company |
|---|---|---|---|
| Deed | -- | Casey H Cross | |
| Vendors Lien | -- | None Available |
Mortgage History
| Date | Status | Loan Amount | Loan Type |
|---|---|---|---|
| Open | $207,900 | New Conventional | |
| Previous Owner | $157,620 | FHA |
Source: Greater Tyler Association of REALTORS®
MLS Number: 25016662
APN: 1-52470-0001-00-006000
- 5411 Meadow Ct W
- 2201 Ridgley
- 268 Cass Cir
- 272 Cass Cir
- 2222 Rana Park
- 2377 Ridgley
- 124 Ken Cir
- 221 Maggie Cir
- 2073 Yasmeen Cir
- 20071 U S 69
- 20312 U S 69
- 6952 La Hacienda Dr
- 6962 La Hacienda Dr
- 19481 Sandhill Ln
- 20312 US Highway 69 S
- 19551 Sandhill Ln
- 19560 Sandhill Ln
- 7022 County Road 1215
- 19329 Aida Dr
- 600 Frederick Cir
- 5429 Meadow Ridge Dr
- 1779 Stoneridge Dr
- 6915 Saga Dr
- 20069 U S 69
- 6920 County Road 1215
- 19602 Fm 2493
- 19586 Fm 2493
- 10820 Cactus Trail
- 4074 County Road 152 W
- 11250 Derby Dr
- 19044 Fm 2493
- 19040 Fm 2493
- 19038 Fm 2493
- 18747 Fm 2493
- 18751 Ridgeline Rd
- 18662 Fm 2493
- 10451 County Road 137
- 204 Providence Place
- 11773 County Rd 140
- 18270 Stillwood Ln
