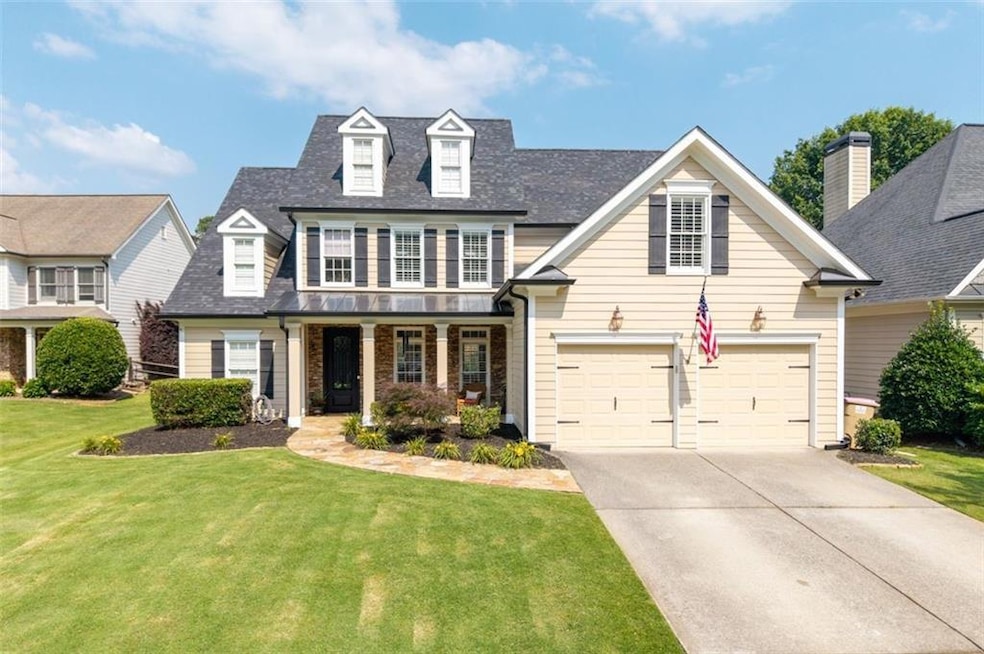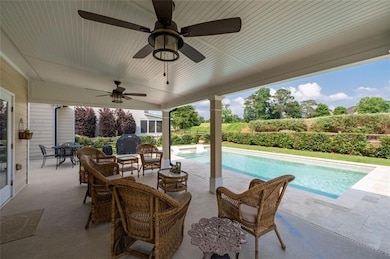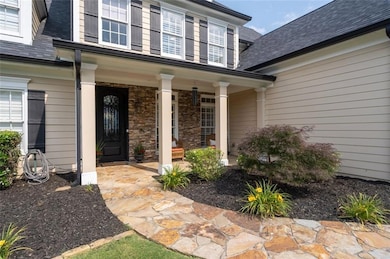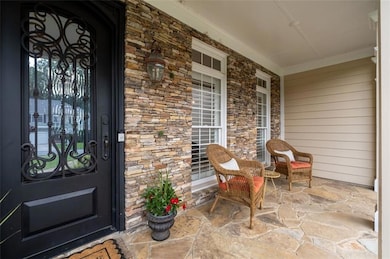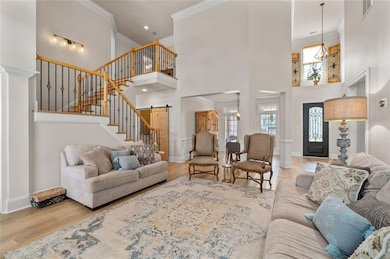Big Value in Hampton Golf Village! Now priced to move—schedule your private showing today!
Enjoy resort-style living on a premium golf course lot in this beautifully updated 4 bed, 2.5 bath home, nestled in a quiet cul-de-sac in Forsyth County's sought-after Hampton Golf Village. With a saltwater Gunite pool, covered patio, and unobstructed golf course views, this backyard was made for year-round relaxation and entertaining.
Inside, a dramatic two-story foyer welcomes you with fresh, modern updates: new roof, new HVAC systems, new water heater, and new flooring on the main level. The open-concept layout flows into a bright sunroom overlooking the private backyard oasis. The main-level primary suite features a cozy fireplace and a fully renovated, spa-inspired bathroom with soaking tub and glass shower.
Upstairs, you’ll find three generously sized bedrooms with easy access to the second full bath. The kitchen is updated with sleek quartz countertops and plenty of space to host and gather.
Enjoy top-tier neighborhood amenities including golf, tennis, pickleball, a clubhouse, pool, playgrounds, and more. All of this, just minutes from top-rated schools, GA 400, shopping, and dining.

