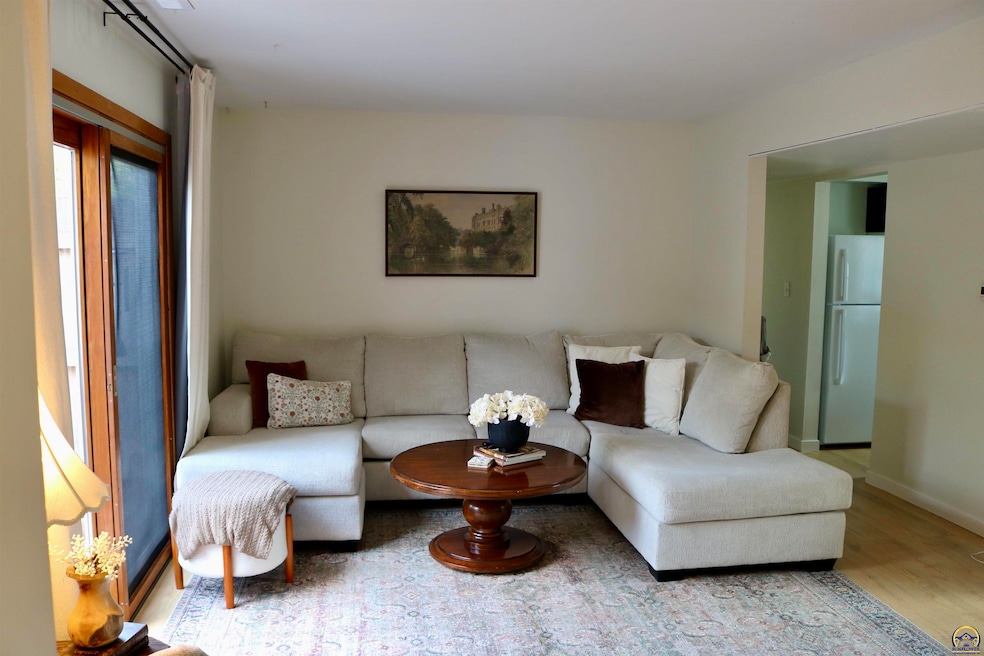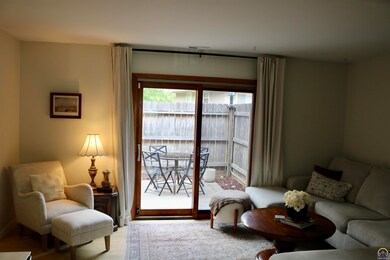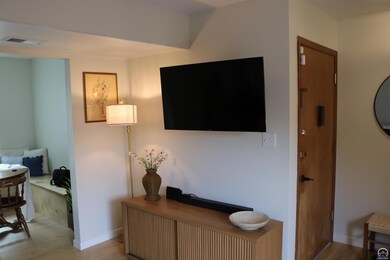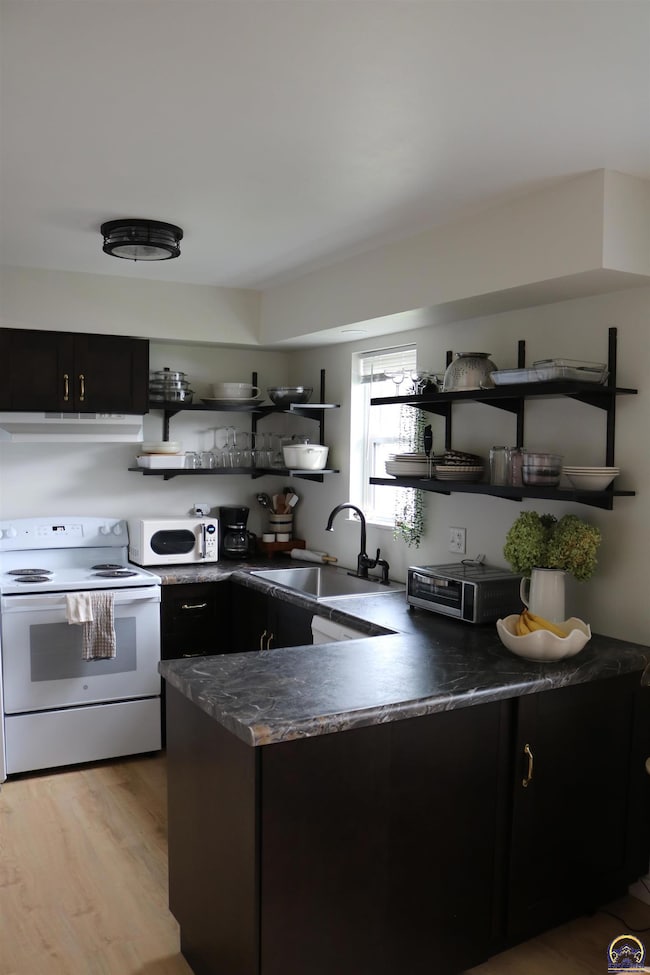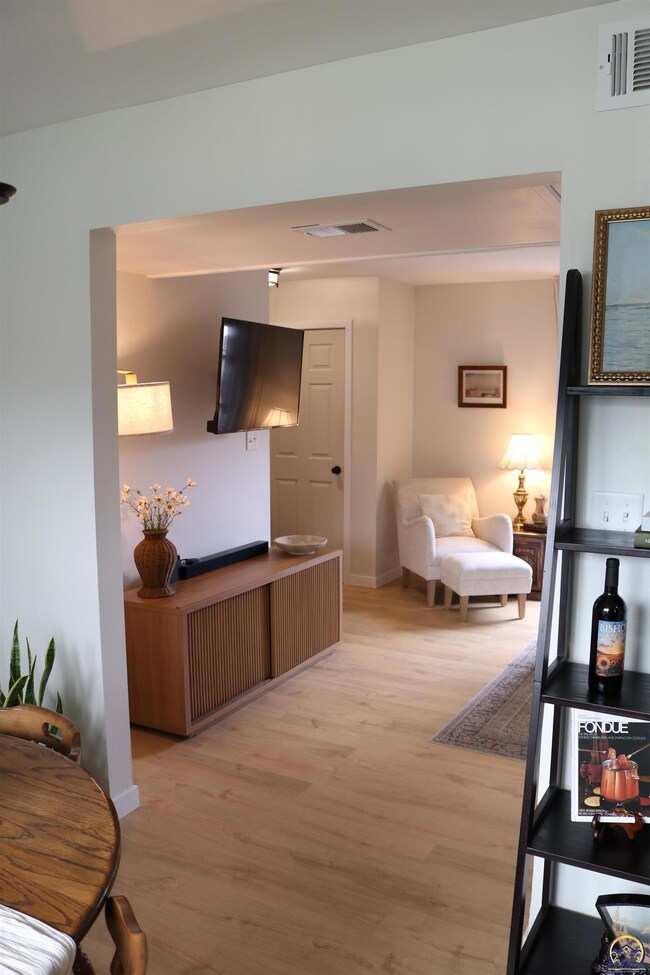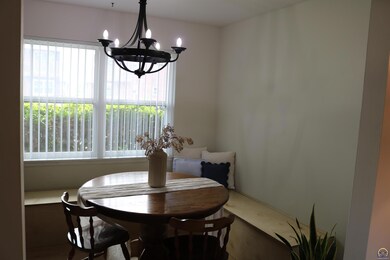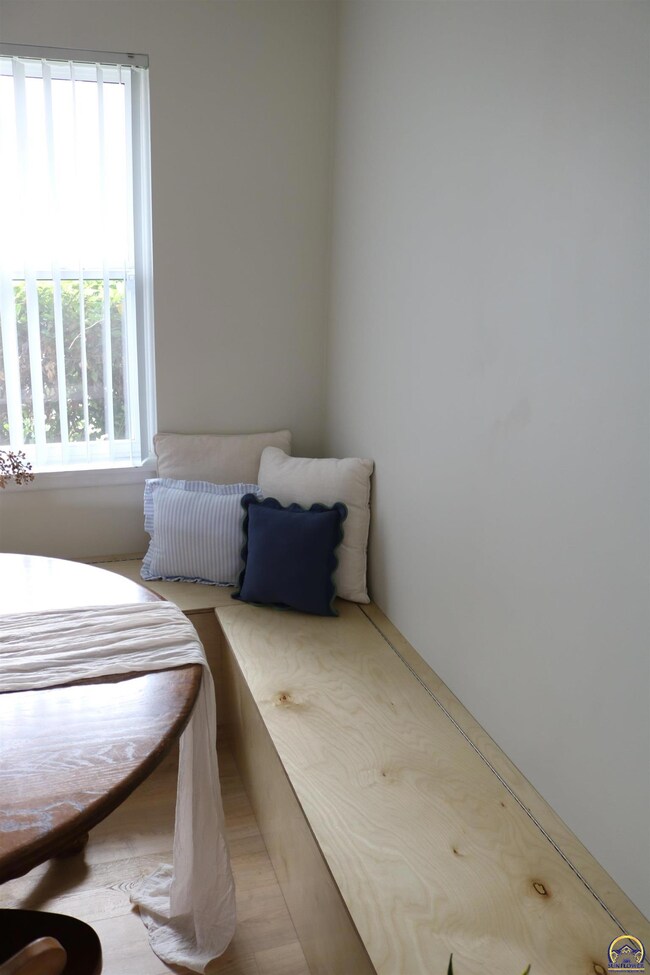5440 SW 12th Terrace Unit 2 Topeka, KS 66604
West Topeka NeighborhoodEstimated payment $995/month
Total Views
2,450
2
Beds
1.5
Baths
980
Sq Ft
$97
Price per Sq Ft
Highlights
- Ranch Style House
- Laundry Room
- Combination Kitchen and Dining Room
- Patio
About This Home
Enjoy low maintenance living in this charming condo! Featuring 2 bedrooms, 1.5 bathrooms, and a smart single level floor plan. This home combines convenience and comfort. With quick access to the highway and a private patio out back, you'll love the blend of practicality and charm.
Property Details
Home Type
- Condominium
Est. Annual Taxes
- $1,110
Year Built
- Built in 1969
HOA Fees
- $401 Monthly HOA Fees
Home Design
- Ranch Style House
- Slab Foundation
- Stick Built Home
Interior Spaces
- 980 Sq Ft Home
- Sheet Rock Walls or Ceilings
- Combination Kitchen and Dining Room
- Laundry Room
Kitchen
- Electric Range
- Dishwasher
- Disposal
Bedrooms and Bathrooms
- 2 Bedrooms
Schools
- Mccarter Elementary School
- Landon Middle School
- Topeka West High School
Additional Features
- Patio
- Electric Water Heater
Community Details
- Association fees include water, trash, lawn care, snow removal, insurance, parking, clubhouse, cable TV, common area maintenance
- Wheatland Property Management 785 273 2000 Association
- Newberry Subdivision
Listing and Financial Details
- Assessor Parcel Number R15561
Map
Create a Home Valuation Report for This Property
The Home Valuation Report is an in-depth analysis detailing your home's value as well as a comparison with similar homes in the area
Home Values in the Area
Average Home Value in this Area
Property History
| Date | Event | Price | List to Sale | Price per Sq Ft | Prior Sale |
|---|---|---|---|---|---|
| 11/22/2025 11/22/25 | For Sale | $95,000 | +22.6% | $97 / Sq Ft | |
| 01/05/2024 01/05/24 | Sold | -- | -- | -- | View Prior Sale |
| 11/06/2023 11/06/23 | Pending | -- | -- | -- | |
| 10/23/2023 10/23/23 | For Sale | $77,500 | +29.7% | $79 / Sq Ft | |
| 03/31/2021 03/31/21 | Sold | -- | -- | -- | View Prior Sale |
| 02/17/2021 02/17/21 | Pending | -- | -- | -- | |
| 02/08/2021 02/08/21 | For Sale | $59,750 | +59.3% | $61 / Sq Ft | |
| 12/16/2016 12/16/16 | Sold | -- | -- | -- | View Prior Sale |
| 11/16/2016 11/16/16 | Pending | -- | -- | -- | |
| 11/08/2016 11/08/16 | For Sale | $37,500 | -- | $38 / Sq Ft |
Source: Sunflower Association of REALTORS®
Source: Sunflower Association of REALTORS®
MLS Number: 242280
APN: 098-33-0-40-09-021.10-2
Nearby Homes
- 5452 SW 12th Terrace Unit 3
- 5232 SW Belle Terrace
- 5618 SW 14th St
- 5518 SW Avalon Ln
- 1306 SW Glendale Dr
- 1100 SW Amhurst Ct
- 1042 SW Amhurst Ct
- 1022 SW Morna Dr
- 1053 SW Harvey St
- 5639 SW West Dr
- 741 SW Mifflin Rd
- Lot 4 & .5 of 3 SW Balmoral Ln
- Lot 2 SW Balmoral Ln Unit and east 1/2 of Lot
- Lot 17 SW Balmoral Ln
- 1728 SW Fairlawn Rd
- 1906 SW Village Dr
- 1274 SW Indian Trail Ct
- 1019 SW Exmoor Ln Unit Tract 17
- 1023 SW Exmoor Ln Unit Tract 16
- 1212 SW New Forest Dr
- 5231 SW West Dr
- 900 SW Robinson Ave
- 710 SW Fairlawn Rd
- 5237 SW 20th Terrace
- 1999 SW Regency Parkway Dr
- 1000 SW Fleming Ct
- 2009 SW Mcalister Ave
- 4128-4154 SW 6th Ave
- 5820 SW Candletree Dr
- 4231 SW Emland Dr
- 2536 SW Brandywine Ln
- 2413 SW Mission Ave
- 238 SW Gage Blvd
- 2759 SW Fairlawn Rd
- 2744 SW Villa West Dr
- 2937 SW Mcclure Rd
- 1241 SW MacVicar Ave
- 2745 SW Villa West Dr
- 2409 SW 21st St
- 3500 SW 29th St
