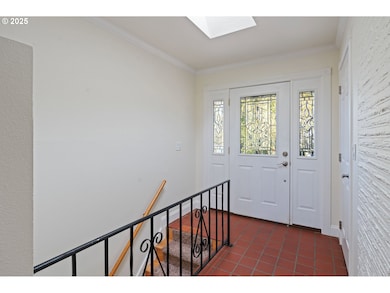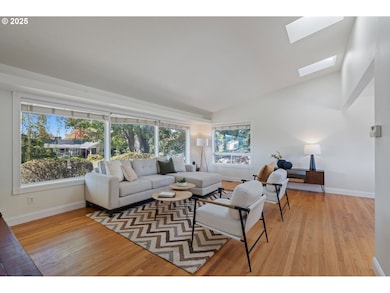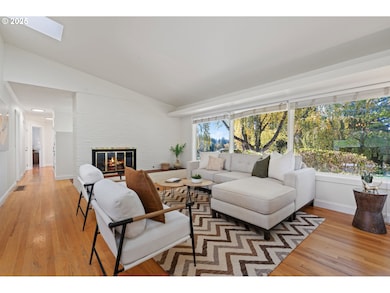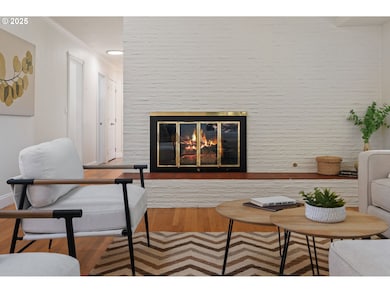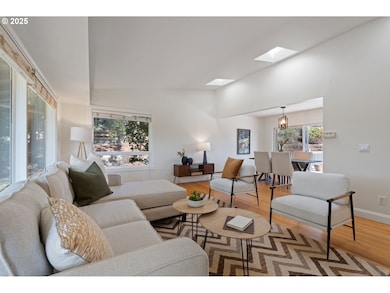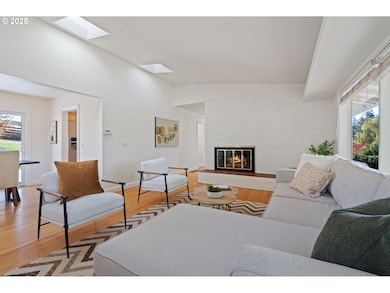5440 SW Dover Loop Portland, OR 97225
Estimated payment $3,974/month
Highlights
- RV Access or Parking
- Deck
- Vaulted Ceiling
- Montclair Elementary School Rated A-
- Territorial View
- 4-minute walk to Bauman Park
About This Home
Perched up off the street at the edge of Raleigh Hills in the well kept "secret" pocket neighborhood of Hemstreet Heights, this 50's rancher is waiting for you. Step into that light and airy feeling that vaulted ceilings, XL windows, and skylights delivers so well. There's no shortage of classic 50s feeling and vibes, from the hardwoods throughout to the brick fireplaces but the good bones don't end there...with an updated kitchen, multiple exits to the expansive deck and backyard, and great layout, this home will serve you well for decades to come. Downstairs you'll find another fireplace and media/bonus room that's perfect for spooky season movie nights! The hits just keep coming in the form of the large fido-friendly backyard just waiting for your green thumb. Calm and tree-lined streets of the neighborhood and easy access to parks aplenty are just begging for afternoon strolls and rolls through the wide streets. All that's missing is you!
Listing Agent
Keller Williams Realty Portland Premiere Brokerage Phone: 503-858-0587 License #201206758 Listed on: 10/23/2025

Home Details
Home Type
- Single Family
Est. Annual Taxes
- $8,791
Year Built
- Built in 1958
Lot Details
- 0.31 Acre Lot
- Fenced
- Gentle Sloping Lot
- Private Yard
- Raised Garden Beds
- Property is zoned RMC
Parking
- 2 Car Attached Garage
- Extra Deep Garage
- Tuck Under Garage
- Garage Door Opener
- Driveway
- Off-Street Parking
- RV Access or Parking
Home Design
- Composition Roof
- Wood Siding
Interior Spaces
- 2,045 Sq Ft Home
- 2-Story Property
- Sound System
- Vaulted Ceiling
- Ceiling Fan
- Skylights
- 2 Fireplaces
- Wood Burning Fireplace
- Gas Fireplace
- Double Pane Windows
- Vinyl Clad Windows
- Family Room
- Living Room
- Dining Room
- Territorial Views
- Finished Basement
- Exterior Basement Entry
- Laundry Room
Kitchen
- Free-Standing Range
- Dishwasher
- Granite Countertops
- Disposal
Flooring
- Wood
- Laminate
- Vinyl
Bedrooms and Bathrooms
- 4 Bedrooms
Outdoor Features
- Deck
- Shed
- Porch
Schools
- Montclair Elementary School
- Whitford Middle School
- Southridge High School
Utilities
- No Cooling
- Forced Air Heating System
- Heating System Uses Gas
- Gas Water Heater
Community Details
- No Home Owners Association
- Garden Home Raleigh Hills Subdivision
Listing and Financial Details
- Assessor Parcel Number R102436
Map
Home Values in the Area
Average Home Value in this Area
Tax History
| Year | Tax Paid | Tax Assessment Tax Assessment Total Assessment is a certain percentage of the fair market value that is determined by local assessors to be the total taxable value of land and additions on the property. | Land | Improvement |
|---|---|---|---|---|
| 2025 | $8,443 | $400,150 | -- | -- |
| 2024 | $7,971 | $388,500 | -- | -- |
| 2023 | $7,971 | $377,190 | $0 | $0 |
| 2022 | $7,629 | $377,190 | $0 | $0 |
| 2021 | $7,362 | $355,550 | $0 | $0 |
| 2020 | $7,138 | $345,200 | $0 | $0 |
| 2019 | $6,912 | $335,150 | $0 | $0 |
| 2018 | $6,692 | $325,390 | $0 | $0 |
| 2017 | $6,442 | $315,920 | $0 | $0 |
| 2016 | $6,218 | $306,720 | $0 | $0 |
| 2015 | $5,986 | $297,790 | $0 | $0 |
| 2014 | $5,859 | $289,120 | $0 | $0 |
Property History
| Date | Event | Price | List to Sale | Price per Sq Ft |
|---|---|---|---|---|
| 10/28/2025 10/28/25 | Pending | -- | -- | -- |
| 10/23/2025 10/23/25 | For Sale | $615,000 | -- | $301 / Sq Ft |
Purchase History
| Date | Type | Sale Price | Title Company |
|---|---|---|---|
| Personal Reps Deed | -- | None Available | |
| Warranty Deed | $363,800 | Ticor Title Company | |
| Interfamily Deed Transfer | -- | Accommodation | |
| Warranty Deed | $374,500 | Fidelity National Title | |
| Warranty Deed | $227,600 | Chicago Title | |
| Individual Deed | $198,672 | Oregon Title Insurance Co |
Mortgage History
| Date | Status | Loan Amount | Loan Type |
|---|---|---|---|
| Previous Owner | $230,000 | New Conventional | |
| Previous Owner | $299,600 | Unknown | |
| Previous Owner | $182,050 | No Value Available | |
| Previous Owner | $178,800 | No Value Available | |
| Closed | $45,500 | No Value Available |
Source: Regional Multiple Listing Service (RMLS)
MLS Number: 260694513
APN: R0102436
- 6770 SW Amber Ln
- 6630 SW Dover St
- 5109 SW Oleson Rd
- 6300 SW Arranmore Place
- 5407 SW 63rd Ave
- 5810 SW Vermont St
- 7110 SW Stephen Ln
- 7079 SW Arranmore Way
- 7104 SW Chapel Ln
- 5726 SW Florida St
- 6488 SW Midmar Place
- 4460 SW Scholls Ferry Rd Unit 7
- 4460 SW Scholls Ferry Rd Unit 3
- 4921 SW 59th Ave
- 6336 SW Seymour St Unit B
- 5200 SW Scholls Ferry Rd
- 6200 SW Seymour St
- 5040 SW Iowa St
- 6140 SW Canby St
- 7037 SW Canby Ln

