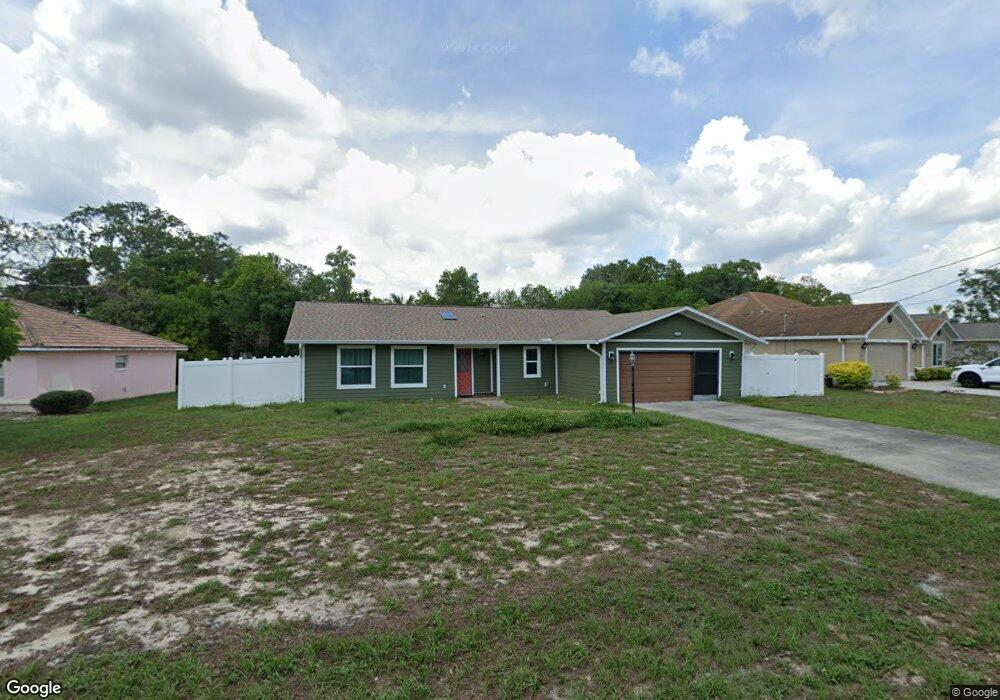5441 Alderwood St Spring Hill, FL 34606
Estimated Value: $258,000 - $296,000
2
Beds
2
Baths
1,402
Sq Ft
$199/Sq Ft
Est. Value
About This Home
This home is located at 5441 Alderwood St, Spring Hill, FL 34606 and is currently estimated at $278,396, approximately $198 per square foot. 5441 Alderwood St is a home located in Hernando County with nearby schools including Deltona Elementary School, Fox Chapel Middle School, and Weeki Wachee High School.
Ownership History
Date
Name
Owned For
Owner Type
Purchase Details
Closed on
May 18, 2022
Sold by
Paredes Martinez Jaime Alberto
Bought by
Paredes Daniel Julian
Current Estimated Value
Purchase Details
Closed on
Mar 1, 2019
Sold by
Paredes Martinez Jaime Alberto and Price Catherine
Bought by
Paredes Martinez Jaime Alberto and Price Catherine
Purchase Details
Closed on
Aug 16, 2018
Sold by
Martinez Bertha E and Paredes Martinez Jaime Alberto
Bought by
Paredes Martinez Jaime Alberto
Purchase Details
Closed on
Jul 22, 2011
Sold by
Martinez Bertha E
Bought by
Martinez Bertha E and Martinez Jaime Alberto Paredes
Purchase Details
Closed on
Apr 28, 2010
Sold by
Martinez Bertha E
Bought by
Martinez Jaime Alberto Paredes and Martinez Carlos Francisco Paredes
Purchase Details
Closed on
Apr 20, 2010
Sold by
Beil Dennis F and Beil Elizabeth A
Bought by
Martinez Bertha E
Purchase Details
Closed on
Jan 28, 2010
Sold by
Beil Teresa A
Bought by
Beil Dennis M
Purchase Details
Closed on
Sep 7, 2005
Sold by
Beil Teresa A and Beil Dennis F
Bought by
Beil Teresa A and Beil Dennis F
Purchase Details
Closed on
Oct 1, 2003
Sold by
Beil Teresa A and Beil Frank
Bought by
Beil Teresa A and Beil Frank
Purchase Details
Closed on
Aug 26, 2003
Sold by
Beil Teresa A and Beil Frank
Bought by
Beil Dennis and Beil Teresa A
Create a Home Valuation Report for This Property
The Home Valuation Report is an in-depth analysis detailing your home's value as well as a comparison with similar homes in the area
Home Values in the Area
Average Home Value in this Area
Purchase History
| Date | Buyer | Sale Price | Title Company |
|---|---|---|---|
| Paredes Daniel Julian | $100 | Linda Lee Wynn Pa | |
| Martinez Jaime Alberto Pare | $100 | None Listed On Document | |
| Paredes Martinez Jaime Alberto | -- | Accommodation | |
| Martinez Jaime Alberto Paredes | -- | Attorney | |
| Paredes Martinez Jaime Alberto | -- | Attorney | |
| Martinez Bertha E | -- | Attorney | |
| Martinez Jaime Alberto Paredes | -- | Attorney | |
| Martinez Bertha E | $65,000 | Attorney | |
| Beil Dennis M | -- | Attorney | |
| Beil Teresa A | -- | -- | |
| Beil Teresa A | -- | -- | |
| Beil Dennis | -- | -- |
Source: Public Records
Mortgage History
| Date | Status | Borrower | Loan Amount |
|---|---|---|---|
| Closed | Paredes Martinez Jaime Alberto | $0 |
Source: Public Records
Tax History Compared to Growth
Tax History
| Year | Tax Paid | Tax Assessment Tax Assessment Total Assessment is a certain percentage of the fair market value that is determined by local assessors to be the total taxable value of land and additions on the property. | Land | Improvement |
|---|---|---|---|---|
| 2024 | $1,143 | $74,009 | -- | -- |
| 2023 | $1,143 | $71,853 | $0 | $0 |
| 2022 | $1,068 | $69,760 | $0 | $0 |
| 2021 | $3,432 | $67,728 | $0 | $0 |
| 2020 | $3,372 | $66,793 | $0 | $0 |
| 2019 | $1,008 | $65,291 | $0 | $0 |
| 2018 | $473 | $64,074 | $0 | $0 |
| 2017 | $752 | $62,756 | $0 | $0 |
| 2016 | $734 | $61,465 | $0 | $0 |
| 2015 | $735 | $61,038 | $0 | $0 |
| 2014 | $722 | $60,554 | $0 | $0 |
Source: Public Records
Map
Nearby Homes
- 5518 Pinehurst Dr
- 6043 Piedmont Dr
- 0 Commercial Way Unit 2256049
- 0 Commercial Way Unit 2255478
- 6078 Spring Hill Dr
- 5407 Ashland Dr
- 6166 Newmark St
- 1315 Leeward Ave
- 6172 Raleigh St
- 1311 Kenlake Ave
- 6007 Waycross Dr
- 6262 Airmont Dr
- 6270 Airmont Dr
- 6058 Waycross Dr
- 6260 Pinehurst Dr
- 6517 Ocean Pines Ln
- 2193 Pebble Beach Dr
- 6290 Piedmont Dr
- 5152 Forest Glenn Dr
- 0 Tyler Ave
- 5439 Alderwood St
- 5494 Newmark St
- 5469 Alderwood St
- 5452 Alderwood St
- 5442 Alderwood St
- 5460 Alderwood St Unit 34606
- 5460 Alderwood St
- 5488 Newmark St
- 5434 Alderwood St
- 5516 Newmark St
- 5479 Alderwood St
- 5466 Alderwood St
- 0 Lot 7 Pinehurst Dr Unit 2226683
- 0 Lot 7 Pinehurst Dr Unit LOT7PIN
- 5472 Alderwood St
- 5513 Newmark St
- 5526 Newmark St
- 5485 Newmark St
