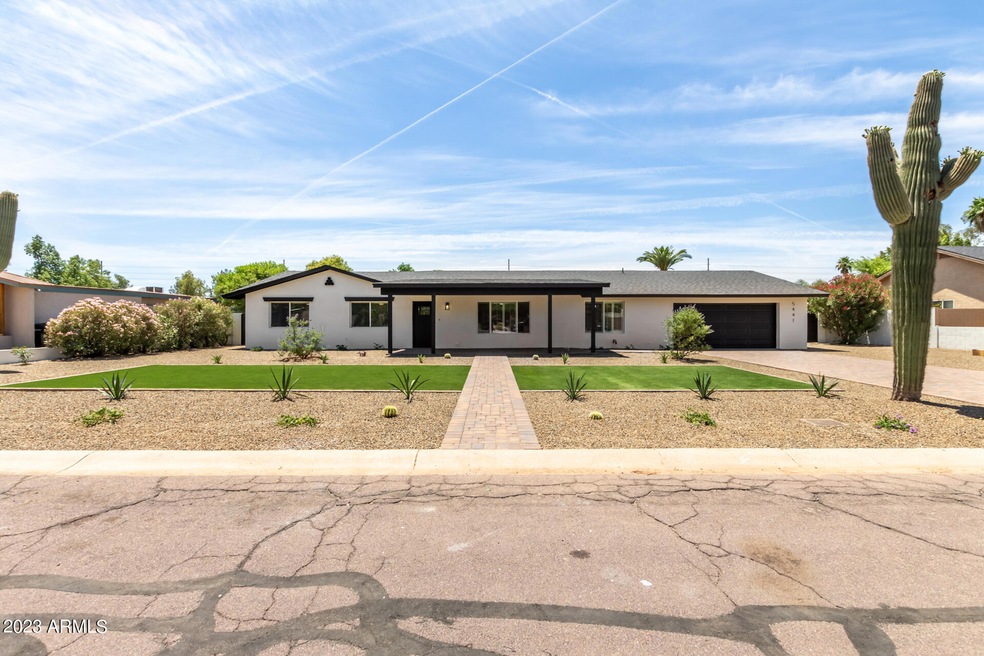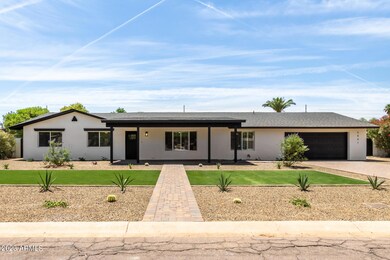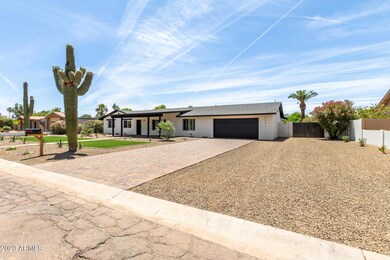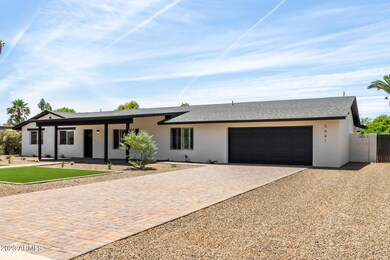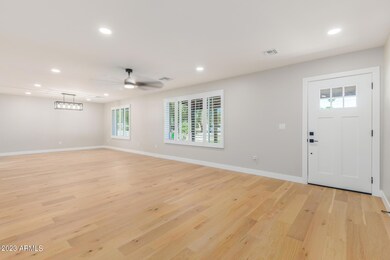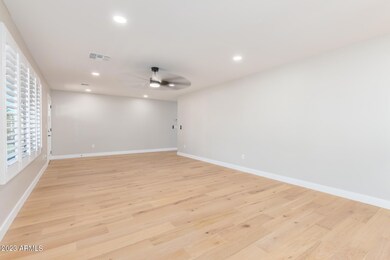
5441 E Wethersfield Rd Scottsdale, AZ 85254
Paradise Valley NeighborhoodHighlights
- Private Pool
- RV Gated
- No HOA
- Desert Shadows Elementary School Rated A
- 0.34 Acre Lot
- Covered patio or porch
About This Home
As of July 2025This beautifully remodeled property is nestled on an expansive lot, graced with an extended paver driveway and an RV gate, offering a grand statement of welcome. As you step inside, you are immediately captivated by the elegant interior, featuring wood-look floors strategically placed throughout. Recessed lighting provides a warm ambiance, and the stylish plantation shutters offer a touch of southern charm. The floorplan flows effortlessly from the spacious living/dining room to the inviting family room, complete with a cozy fireplace - the perfect setting for those cooler evenings. The pristine kitchen is a home chef's dream, adorned with a subway tile backsplash, gleaming quartz counters, and a suite of sleek stainless steel appliances. Added conveniences include a pantry and a functional center island with a breakfast bar. The main bedroom is a peaceful retreat, boasting a private exit, walk-in closet, and a chic ensuite bathroom fitted with dual sinks. Guests will feel at home with their own private quarters, which feature a separate entrance, a handy wet bar, wine cooler, built-in cabinets, and a private bathroom. Venturing outdoors, the spacious backyard offers the perfect venue for entertaining. Enjoy alfresco dining under the covered patio, prepare your favorite meals on the built-in BBQ, or unwind by the sparkling pool. This property is a spectacular combination of comfort, luxury, and modern touches. Don't miss it!
Last Agent to Sell the Property
Garden Brook Realty License #SA661695000 Listed on: 06/09/2023
Home Details
Home Type
- Single Family
Est. Annual Taxes
- $4,039
Year Built
- Built in 1972
Lot Details
- 0.34 Acre Lot
- Block Wall Fence
- Artificial Turf
Parking
- 2 Car Direct Access Garage
- Garage Door Opener
- RV Gated
Home Design
- Roof Updated in 2023
- Composition Roof
- Block Exterior
- Stucco
Interior Spaces
- 2,934 Sq Ft Home
- 1-Story Property
- Ceiling height of 9 feet or more
- Ceiling Fan
- Gas Fireplace
- Double Pane Windows
- Family Room with Fireplace
- Washer and Dryer Hookup
Kitchen
- Kitchen Updated in 2023
- Eat-In Kitchen
- Breakfast Bar
- Kitchen Island
Flooring
- Floors Updated in 2023
- Laminate
- Tile
- Vinyl
Bedrooms and Bathrooms
- 5 Bedrooms
- Bathroom Updated in 2023
- 3 Bathrooms
- Dual Vanity Sinks in Primary Bathroom
Accessible Home Design
- Doors with lever handles
- No Interior Steps
Pool
- Pool Updated in 2023
- Private Pool
Outdoor Features
- Covered patio or porch
- Built-In Barbecue
Schools
- Desert Shadows Elementary School
- Desert Shadows Middle School - Scottsdale
- Horizon High School
Utilities
- Cooling System Updated in 2023
- Central Air
- Heating System Uses Natural Gas
- Plumbing System Updated in 2023
- Wiring Updated in 2023
- High Speed Internet
- Cable TV Available
Community Details
- No Home Owners Association
- Association fees include no fees
- Rancho Saguaro Unit 1 Subdivision
Listing and Financial Details
- Tax Lot 16
- Assessor Parcel Number 167-36-017
Ownership History
Purchase Details
Home Financials for this Owner
Home Financials are based on the most recent Mortgage that was taken out on this home.Purchase Details
Purchase Details
Home Financials for this Owner
Home Financials are based on the most recent Mortgage that was taken out on this home.Purchase Details
Home Financials for this Owner
Home Financials are based on the most recent Mortgage that was taken out on this home.Purchase Details
Similar Homes in Scottsdale, AZ
Home Values in the Area
Average Home Value in this Area
Purchase History
| Date | Type | Sale Price | Title Company |
|---|---|---|---|
| Warranty Deed | $1,700,000 | Wfg National Title Insurance C | |
| Special Warranty Deed | -- | Final Title Support | |
| Special Warranty Deed | -- | Final Title Support | |
| Warranty Deed | $1,275,000 | Shield Title | |
| Warranty Deed | $750,000 | Shield Title | |
| Warranty Deed | $760,000 | Shield Title | |
| Interfamily Deed Transfer | -- | -- |
Mortgage History
| Date | Status | Loan Amount | Loan Type |
|---|---|---|---|
| Previous Owner | $625,000 | New Conventional |
Property History
| Date | Event | Price | Change | Sq Ft Price |
|---|---|---|---|---|
| 07/02/2025 07/02/25 | Sold | $1,700,000 | 0.0% | $579 / Sq Ft |
| 05/13/2025 05/13/25 | For Sale | $1,700,000 | +33.3% | $579 / Sq Ft |
| 06/28/2023 06/28/23 | Sold | $1,275,000 | -1.0% | $435 / Sq Ft |
| 06/19/2023 06/19/23 | Pending | -- | -- | -- |
| 06/15/2023 06/15/23 | Price Changed | $1,288,000 | -4.5% | $439 / Sq Ft |
| 06/10/2023 06/10/23 | Price Changed | $1,348,000 | -7.0% | $459 / Sq Ft |
| 06/09/2023 06/09/23 | For Sale | $1,448,800 | +93.2% | $494 / Sq Ft |
| 01/03/2023 01/03/23 | Sold | $750,000 | -11.8% | $256 / Sq Ft |
| 12/16/2022 12/16/22 | Pending | -- | -- | -- |
| 12/15/2022 12/15/22 | For Sale | $850,000 | -- | $290 / Sq Ft |
Tax History Compared to Growth
Tax History
| Year | Tax Paid | Tax Assessment Tax Assessment Total Assessment is a certain percentage of the fair market value that is determined by local assessors to be the total taxable value of land and additions on the property. | Land | Improvement |
|---|---|---|---|---|
| 2025 | $4,187 | $48,088 | -- | -- |
| 2024 | $4,686 | $43,122 | -- | -- |
| 2023 | $4,686 | $72,050 | $14,410 | $57,640 |
| 2022 | $4,039 | $52,080 | $10,410 | $41,670 |
| 2021 | $4,053 | $46,820 | $9,360 | $37,460 |
| 2020 | $3,909 | $44,980 | $8,990 | $35,990 |
| 2019 | $3,915 | $41,350 | $8,270 | $33,080 |
| 2018 | $3,767 | $40,450 | $8,090 | $32,360 |
| 2017 | $3,586 | $39,650 | $7,930 | $31,720 |
| 2016 | $3,516 | $38,960 | $7,790 | $31,170 |
| 2015 | $3,254 | $34,680 | $6,930 | $27,750 |
Agents Affiliated with this Home
-
L
Seller's Agent in 2025
Lisa L. Payne
Realty One Group
-
M
Buyer's Agent in 2025
Michelle Houze
Compass
-
R
Seller's Agent in 2023
Raymond Bills
Garden Brook Realty
-
J
Seller's Agent in 2023
Joseph Ford
Your Realty Office
-
A
Buyer's Agent in 2023
Andrew Olsen
Century Communities of Arizona, LLC
Map
Source: Arizona Regional Multiple Listing Service (ARMLS)
MLS Number: 6566846
APN: 167-36-017
- 5509 E Desert Hills Dr
- 5439 E Bloomfield Rd
- 5633 E Wethersfield Rd
- 5701 E Charter Oak Rd
- 5430 E Windrose Dr
- 5539 E Dahlia Dr
- 5478 E Oakhurst Way
- 5119 E Shaw Butte Dr
- 5827 E Larkspur Dr
- 11465 N 56th St
- 5919 E Corrine Dr
- 11416 N Century Ln
- 12202 N 60th St
- 5921 E Sweetwater Ave
- 5112 E Cholla St
- 12809 N 50th St
- 4939 E Paradise Dr
- 4910 E Charter Oak Rd
- 4910 E Shaw Butte Dr
- 4820 E St John Rd
