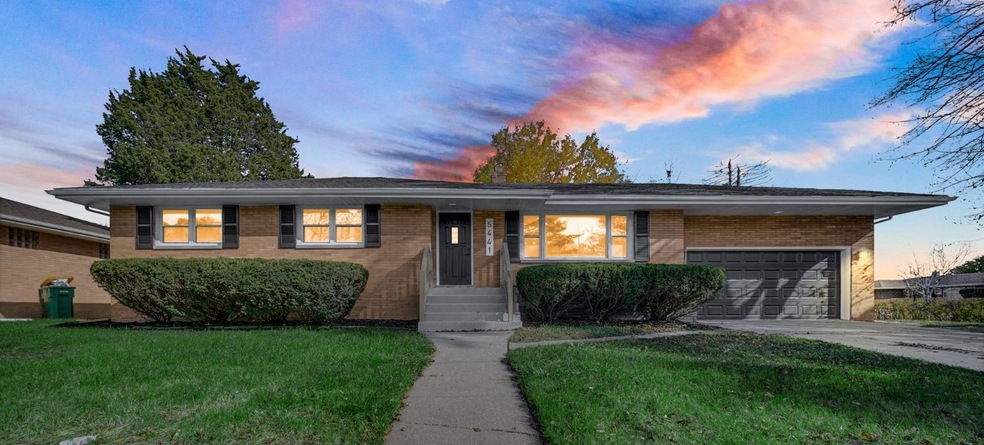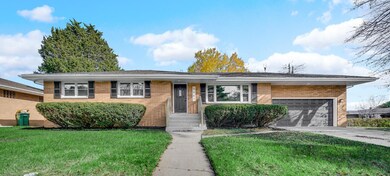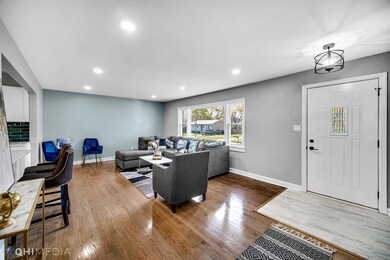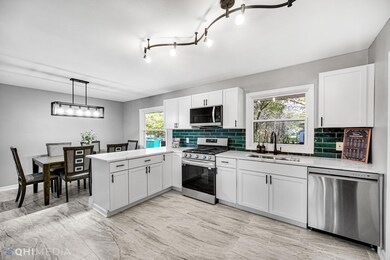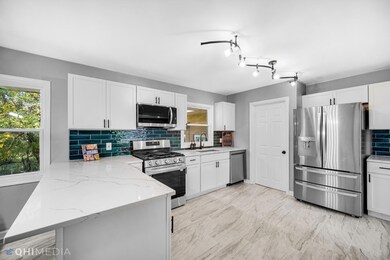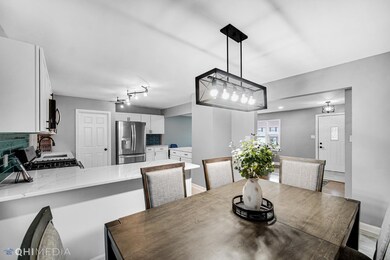
5441 Johnson St Merrillville, IN 46410
North Merrillville NeighborhoodHighlights
- Ranch Style House
- 2 Car Attached Garage
- Bathroom on Main Level
- No HOA
- Cooling Available
- En-Suite Primary Bedroom
About This Home
As of January 2024Welcome to this completely renovated sprawling ranch home has been thoughtfully updated to offer the best in modern living. The recent renovations have touched every aspect of this home, featuring new windows, plumbing, electrical, water heater ensuring it's move-in ready and worry-free. The main level features three generous bedrooms, with the primary bedroom offering a en-suite for your convenience. The finished basement adds extra living space, complete with two additional bedrooms and a full bathroom, making it perfect for accommodating guests. The kitchen has been tastefully updated to modern standards, featuring new appliances and fixtures. You'll love hosting gatherings in the spacious and inviting living areas. In addition to the renovations, this property also boasts a two-car garage, offering ample storage space.Don't miss out on this turnkey-ready gem. Schedule your showing today and discover the convenience, space, and modern amenities this property has to offer.
Last Agent to Sell the Property
Ellsbury Commercial Group LLC Brokerage Phone: 219-716-0304 License #RB22001315 Listed on: 11/01/2023

Co-Listed By
Kenneth Townsel
Listing Leaders Brokerage Phone: 219-716-0304
Home Details
Home Type
- Single Family
Est. Annual Taxes
- $1,229
Year Built
- Built in 1963
Lot Details
- 9,888 Sq Ft Lot
- Lot Dimensions are 90x110
- Landscaped
- Paved or Partially Paved Lot
- Level Lot
Parking
- 2 Car Attached Garage
- Garage Door Opener
Home Design
- Ranch Style House
- Brick Exterior Construction
Interior Spaces
- 3,207 Sq Ft Home
- Basement
- Sump Pump
Kitchen
- Portable Gas Range
- Microwave
- Portable Dishwasher
Bedrooms and Bathrooms
- 5 Bedrooms
- En-Suite Primary Bedroom
- Bathroom on Main Level
Outdoor Features
- Storage Shed
Utilities
- Cooling Available
- Forced Air Heating System
- Heating System Uses Natural Gas
Listing and Financial Details
- Assessor Parcel Number 451204109005000031
Community Details
Overview
- No Home Owners Association
- Meadowdale Subdivision
Building Details
- Net Lease
Ownership History
Purchase Details
Home Financials for this Owner
Home Financials are based on the most recent Mortgage that was taken out on this home.Purchase Details
Purchase Details
Purchase Details
Similar Homes in the area
Home Values in the Area
Average Home Value in this Area
Purchase History
| Date | Type | Sale Price | Title Company |
|---|---|---|---|
| Warranty Deed | -- | Northwest Indiana Title | |
| Special Warranty Deed | -- | None Available | |
| Limited Warranty Deed | -- | None Available | |
| Sheriffs Deed | $62,720 | None Available |
Mortgage History
| Date | Status | Loan Amount | Loan Type |
|---|---|---|---|
| Open | $11,784 | FHA | |
| Open | $69,102 | FHA |
Property History
| Date | Event | Price | Change | Sq Ft Price |
|---|---|---|---|---|
| 01/17/2024 01/17/24 | Sold | $315,000 | 0.0% | $98 / Sq Ft |
| 11/01/2023 11/01/23 | For Sale | $315,000 | +344.3% | $98 / Sq Ft |
| 02/29/2012 02/29/12 | Sold | $70,900 | 0.0% | $40 / Sq Ft |
| 02/06/2012 02/06/12 | Pending | -- | -- | -- |
| 10/01/2011 10/01/11 | For Sale | $70,900 | -- | $40 / Sq Ft |
Tax History Compared to Growth
Tax History
| Year | Tax Paid | Tax Assessment Tax Assessment Total Assessment is a certain percentage of the fair market value that is determined by local assessors to be the total taxable value of land and additions on the property. | Land | Improvement |
|---|---|---|---|---|
| 2024 | $3,777 | $310,700 | $39,000 | $271,700 |
| 2023 | $1,327 | $161,200 | $37,800 | $123,400 |
| 2022 | $1,229 | $140,100 | $31,800 | $108,300 |
| 2021 | $911 | $116,300 | $28,100 | $88,200 |
| 2020 | $800 | $108,800 | $28,000 | $80,800 |
| 2019 | $931 | $108,800 | $28,000 | $80,800 |
| 2018 | $981 | $108,800 | $28,000 | $80,800 |
| 2017 | $996 | $108,800 | $28,000 | $80,800 |
| 2016 | $948 | $108,800 | $28,000 | $80,800 |
| 2014 | $817 | $108,800 | $28,000 | $80,800 |
| 2013 | $852 | $130,300 | $28,000 | $102,300 |
Agents Affiliated with this Home
-

Seller's Agent in 2024
Vanessa Daley
Ellsbury Commercial Group LLC
(219) 716-0304
5 in this area
76 Total Sales
-
K
Seller Co-Listing Agent in 2024
Kenneth Townsel
Listing Leaders
-

Buyer's Agent in 2024
Christina King
Better Homes and Gardens Real
(219) 973-4532
2 in this area
22 Total Sales
-

Seller's Agent in 2012
Saba Mohammed
Envision Real Estate Services,
(219) 588-5092
1 in this area
32 Total Sales
-
D
Buyer's Agent in 2012
Derdika Kljajic
Listing Leaders
Map
Source: Northwest Indiana Association of REALTORS®
MLS Number: GNR541061
APN: 45-12-04-109-005.000-031
- 1481 W 54th Ave
- 5500 Grant St
- 1420 W 54th Ave
- 600 W 55th Ave
- 5421 Buchanan St
- 1310 Orchard Dr
- 5521 Pierce St
- 1601 W 53rd Ave
- 941 W 54th Place
- 5312 Arthur St
- 5300 Tyler St
- 520 W 56th Place
- 2199 W 57th Ave
- 5950 Hayes Place
- 360 W 55th Ave
- 5835 Roosevelt St
- 6014 Polk Ct
- 1830 W 60th Place
- 5945 Harrison St
- 5931 Mckinley St
