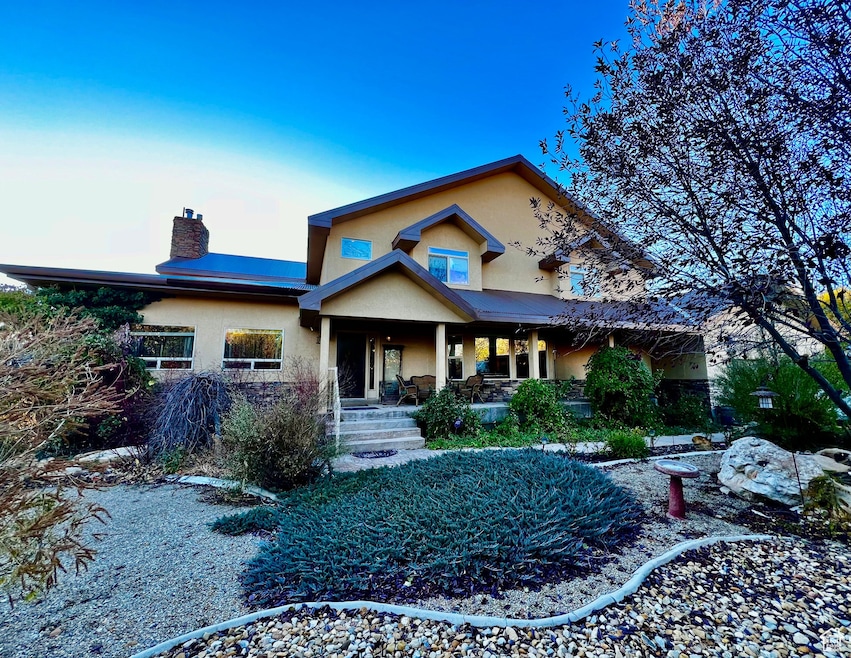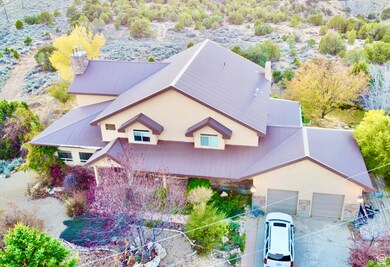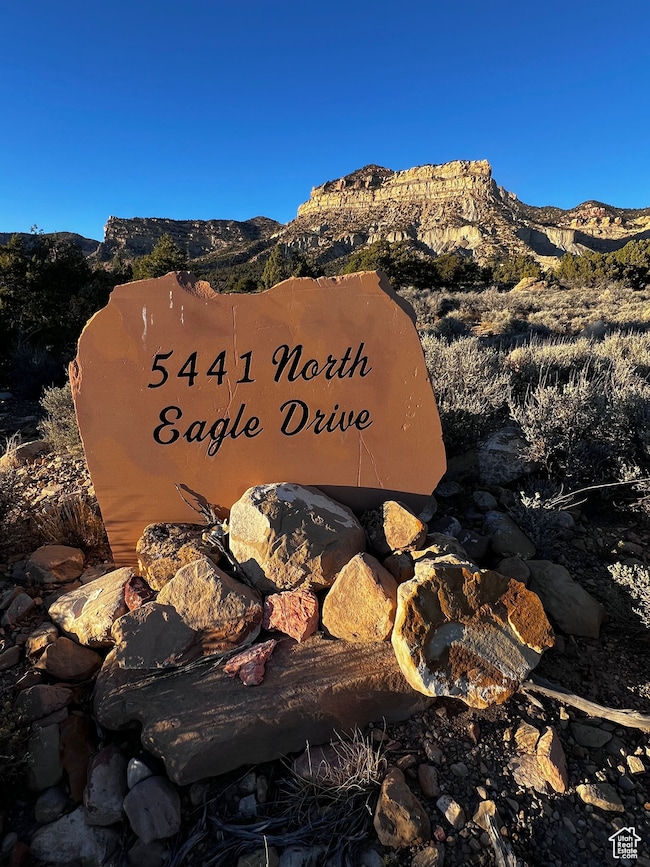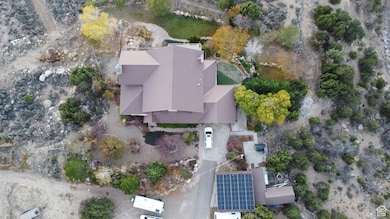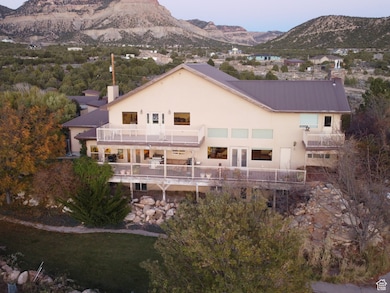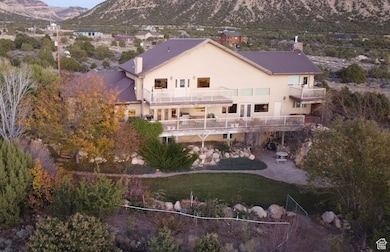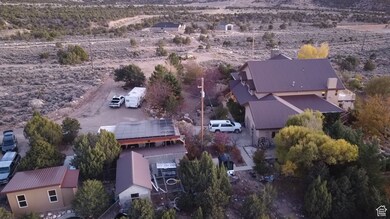5441 N Eagle Dr Kenilworth, UT 84529
Estimated payment $6,685/month
Highlights
- Second Kitchen
- RV Access or Parking
- 13.39 Acre Lot
- Spa
- Waterfall on Lot
- Fruit Trees
About This Home
Your private paradise awaits! Step into a world of unparalleled luxury & serenity with this stunning, custom designed estate, nestled on 13.39 acres. With breathtaking views, every corner of this property promises peace, privacy, & the ultimate high end living. The main level suite features a private upstairs 270 sq ft retreat that can serve as a nursery, office or cozy sitting room where you can enjoy a gas fireplace, private deck access & stunning views! The lavish main bathroom features marble, travertine, jetted tub, walk in shower, towel warmer & has a private sauna that opens directly to deck & hot tub. This one of a kind estate features multiple studio rooms perfect for outdoorsman, craftsman, hobbiests & artists. Basement stain glass studio can be set up as 2nd kitchen. 2nd level billiards room features gas fireplace, wet bar & private deck. Basement features gift wrapping room and multiple storage rooms. Sun room has a sink and counter space perfect for a plant enthusiast! Surround sound, custom lyptus wood kitchen w dishwasher drawer & a standard dishwasher, wall ovens & granite countertops! Outfitted with solar panels, generator, plus a wood burning exterior boiler can be used as a secondary heat source this house prioritizes sustainability without sacrifising comfort. Landscape Architect designed yard featuring: artificial rock pond waterfall, putting green, driving platform, sand trap, fruit trees & endless views! Heated & cooled ADU perfect for private office. *Furniture, pool table, game tables, kilns, taxidermy, stained glass framing inventory and art work are negotiatable. There is aproximately 1116 sq ft of porches & decks to enjoy the spectacular mountain views! Square footage figures are provided as a courtesy estimate only & were obtained from original building plans. Buyer is advised to obtain an independent measurement. Buyer to verify all listing information, CC&Rs & HOA details that could affect this property.
Home Details
Home Type
- Single Family
Est. Annual Taxes
- $6,034
Year Built
- Built in 2006
Lot Details
- 13.39 Acre Lot
- Partially Fenced Property
- Landscaped
- Private Lot
- Secluded Lot
- Terraced Lot
- Sprinkler System
- Unpaved Streets
- Fruit Trees
- Mature Trees
- Property is zoned Single-Family
Parking
- 2 Car Attached Garage
- 3 Carport Spaces
- Open Parking
- RV Access or Parking
Home Design
- Metal Roof
- Stucco
Interior Spaces
- 9,382 Sq Ft Home
- 3-Story Property
- Wet Bar
- Vaulted Ceiling
- Ceiling Fan
- 3 Fireplaces
- Gas Log Fireplace
- Double Pane Windows
- Drapes & Rods
- Blinds
- Stained Glass
- French Doors
- Entrance Foyer
- Great Room
- Den
- Mountain Views
Kitchen
- Second Kitchen
- Built-In Double Oven
- Range
- Microwave
- Granite Countertops
- Disposal
Flooring
- Carpet
- Laminate
- Tile
- Travertine
Bedrooms and Bathrooms
- 4 Bedrooms | 1 Main Level Bedroom
- Walk-In Closet
- Hydromassage or Jetted Bathtub
- Bathtub With Separate Shower Stall
Laundry
- Dryer
- Washer
Basement
- Walk-Out Basement
- Exterior Basement Entry
Eco-Friendly Details
- Heating system powered by active solar
- Cooling system powered by active solar
Outdoor Features
- Spa
- Balcony
- Covered Patio or Porch
- Waterfall on Lot
- Storage Shed
- Outbuilding
Additional Homes
- Accessory Dwelling Unit (ADU)
Schools
- Sally Mauro Elementary School
- Helper Middle School
- Carbon High School
Utilities
- Forced Air Heating and Cooling System
- Heating System Uses Wood
- Hot Water Heating System
- Natural Gas Connected
- Water Softener is Owned
Community Details
- No Home Owners Association
Listing and Financial Details
- Assessor Parcel Number 02-0436-0001
Map
Tax History
| Year | Tax Paid | Tax Assessment Tax Assessment Total Assessment is a certain percentage of the fair market value that is determined by local assessors to be the total taxable value of land and additions on the property. | Land | Improvement |
|---|---|---|---|---|
| 2025 | $7,380 | $914,554 | $223,750 | $690,804 |
| 2024 | $6,517 | $903,326 | $121,673 | $781,653 |
| 2023 | $5,733 | $854,000 | $85,000 | $769,000 |
| 2022 | $7,323 | $974,571 | $110,799 | $863,772 |
| 2021 | $6,769 | $785,944 | $89,354 | $696,590 |
| 2020 | $5,935 | $355,520 | $0 | $0 |
| 2019 | $4,293 | $314,492 | $0 | $0 |
| 2018 | $4,175 | $314,492 | $0 | $0 |
| 2017 | $3,933 | $300,685 | $0 | $0 |
| 2016 | $3,519 | $300,685 | $0 | $0 |
| 2015 | $3,519 | $300,685 | $0 | $0 |
| 2014 | $4,240 | $367,921 | $0 | $0 |
| 2013 | $4,277 | $367,921 | $0 | $0 |
Property History
| Date | Event | Price | List to Sale | Price per Sq Ft |
|---|---|---|---|---|
| 11/17/2025 11/17/25 | For Sale | $1,200,000 | 0.0% | $128 / Sq Ft |
| 10/13/2025 10/13/25 | Off Market | -- | -- | -- |
| 11/07/2024 11/07/24 | For Sale | $1,200,000 | -- | $128 / Sq Ft |
Purchase History
| Date | Type | Sale Price | Title Company |
|---|---|---|---|
| Special Warranty Deed | -- | Boston National Title | |
| Special Warranty Deed | -- | Boston National Title | |
| Interfamily Deed Transfer | -- | Professional Title | |
| Interfamily Deed Transfer | -- | None Available | |
| Warranty Deed | -- | Professional Title Services |
Mortgage History
| Date | Status | Loan Amount | Loan Type |
|---|---|---|---|
| Open | $1,096,500 | Reverse Mortgage Home Equity Conversion Mortgage | |
| Closed | $1,096,500 | Credit Line Revolving | |
| Previous Owner | $831,000 | Reverse Mortgage Home Equity Conversion Mortgage | |
| Previous Owner | $369,500 | Construction |
Source: UtahRealEstate.com
MLS Number: 2033346
APN: 02-0436-0001
- 451 E 6000 N
- 5931 N 550 E
- 49 Aspen Cove Dr Unit 49
- 135 Aspen Dr Unit 135
- 109 Aspen Cove Dr Unit 109
- 5350 Dry Valley Rd Unit 61
- 24 N Dry Valley Rd Unit 24
- 6 Aspen Cove Dr Unit 6
- 97 Welby St
- 2350 N 1075 W
- 1630 W 4200 N Unit 5
- 47 B St
- 57 C St
- 79 Garden St
- 46 E St
- 73 Garden St
- 347 Hill St
- 750 Royal St
- 700 Spring Canyon Cir
- 819 Castle Gate Cir
Ask me questions while you tour the home.
