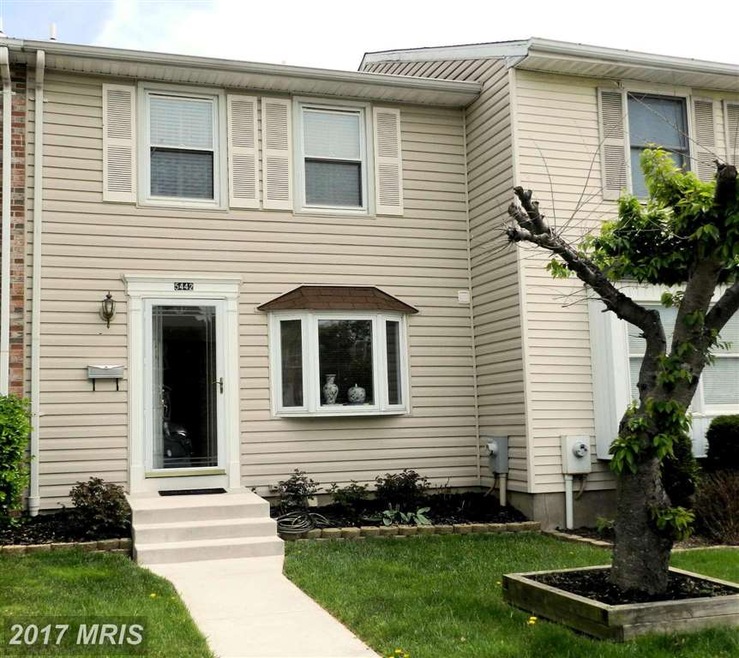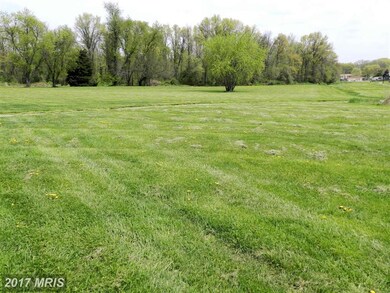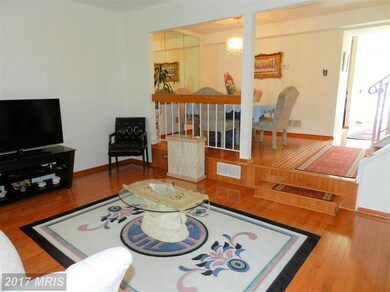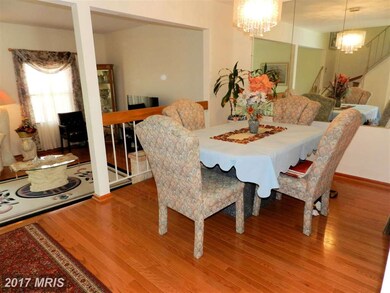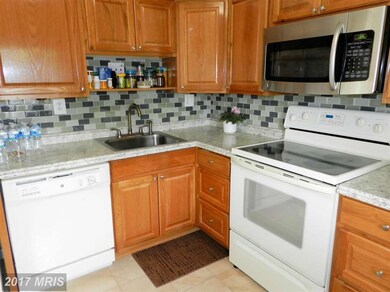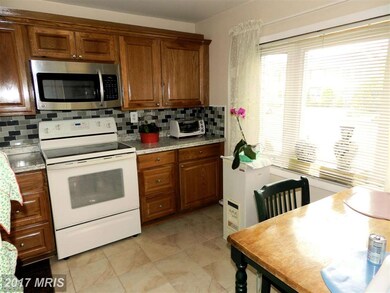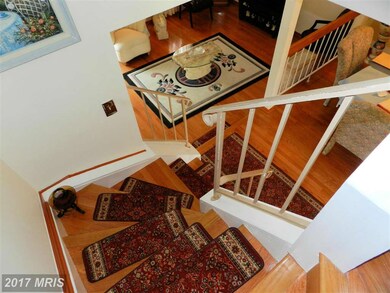
5442 King Arthur Cir Rosedale, MD 21237
Highlights
- Wood Flooring
- Eat-In Kitchen
- Living Room
- 1 Fireplace
- Patio
- Storage Room
About This Home
As of October 2017Home Sweet home! Move Right into this Beautiful 3BR / 1.5 Bath Ths Backing to Open Area. Remodeled Kitchen w/ Ceramic Fl., Dining Room and Step Down Living Room. Enjoy Wood floors in Dining Rm, Hall, Living Rm and Steps to Upper Level; Finished LL w/ Wd Burning Fireplace, Bar & Newer Walkout Slider to Patio. LL Storage Rm Approx. 2 year New Electric HVAC Heat Pump.All appliances Included.
Townhouse Details
Home Type
- Townhome
Est. Annual Taxes
- $2,219
Year Built
- Built in 1977
Lot Details
- 1,536 Sq Ft Lot
- Two or More Common Walls
- Property is in very good condition
HOA Fees
- $50 Monthly HOA Fees
Parking
- On-Street Parking
Home Design
- Asphalt Roof
- Vinyl Siding
Interior Spaces
- Property has 3 Levels
- Ceiling Fan
- 1 Fireplace
- Screen For Fireplace
- Window Treatments
- Family Room
- Living Room
- Dining Room
- Storage Room
- Wood Flooring
Kitchen
- Eat-In Kitchen
- Stove
- Microwave
- Ice Maker
- Dishwasher
- Disposal
Bedrooms and Bathrooms
- 3 Bedrooms
- En-Suite Primary Bedroom
- 1.5 Bathrooms
Laundry
- Dryer
- Washer
Finished Basement
- Walk-Out Basement
- Connecting Stairway
- Rear Basement Entry
- Sump Pump
Home Security
Outdoor Features
- Patio
- Shed
Utilities
- Central Air
- Heat Pump System
- Vented Exhaust Fan
- Electric Water Heater
Listing and Financial Details
- Home warranty included in the sale of the property
- Tax Lot 128
- Assessor Parcel Number 04141700007158
Community Details
Overview
- Kings Court Subdivision
Security
- Storm Doors
Ownership History
Purchase Details
Home Financials for this Owner
Home Financials are based on the most recent Mortgage that was taken out on this home.Purchase Details
Home Financials for this Owner
Home Financials are based on the most recent Mortgage that was taken out on this home.Purchase Details
Purchase Details
Similar Homes in the area
Home Values in the Area
Average Home Value in this Area
Purchase History
| Date | Type | Sale Price | Title Company |
|---|---|---|---|
| Deed | $163,000 | None Available | |
| Deed | $145,000 | First American Title Ins Co | |
| Deed | $89,000 | -- | |
| Deed | $87,000 | -- |
Mortgage History
| Date | Status | Loan Amount | Loan Type |
|---|---|---|---|
| Open | $128,000 | New Conventional | |
| Closed | $130,400 | New Conventional | |
| Previous Owner | $75,000 | Credit Line Revolving |
Property History
| Date | Event | Price | Change | Sq Ft Price |
|---|---|---|---|---|
| 10/06/2017 10/06/17 | Sold | $163,000 | 0.0% | $141 / Sq Ft |
| 08/29/2017 08/29/17 | Pending | -- | -- | -- |
| 06/27/2017 06/27/17 | For Sale | $163,000 | +12.4% | $141 / Sq Ft |
| 07/08/2015 07/08/15 | Sold | $145,000 | -5.7% | $126 / Sq Ft |
| 06/11/2015 06/11/15 | Pending | -- | -- | -- |
| 05/29/2015 05/29/15 | Price Changed | $153,700 | -3.2% | $133 / Sq Ft |
| 05/04/2015 05/04/15 | For Sale | $158,700 | -- | $138 / Sq Ft |
Tax History Compared to Growth
Tax History
| Year | Tax Paid | Tax Assessment Tax Assessment Total Assessment is a certain percentage of the fair market value that is determined by local assessors to be the total taxable value of land and additions on the property. | Land | Improvement |
|---|---|---|---|---|
| 2025 | $3,197 | $179,700 | -- | -- |
| 2024 | $3,197 | $167,500 | $0 | $0 |
| 2023 | $3,015 | $155,300 | $60,000 | $95,300 |
| 2022 | $2,899 | $151,200 | $0 | $0 |
| 2021 | $2,784 | $147,100 | $0 | $0 |
| 2020 | $2,784 | $143,000 | $60,000 | $83,000 |
| 2019 | $2,763 | $142,867 | $0 | $0 |
| 2018 | $2,721 | $142,733 | $0 | $0 |
| 2017 | $2,585 | $142,600 | $0 | $0 |
| 2016 | -- | $137,333 | $0 | $0 |
| 2015 | $2,061 | $132,067 | $0 | $0 |
| 2014 | $2,061 | $126,800 | $0 | $0 |
Agents Affiliated with this Home
-
N
Seller's Agent in 2017
Nien Vu
Nitro Realty
(240) 460-9021
11 Total Sales
-
J
Buyer's Agent in 2017
Jiabin Zhao
Ascend Realty, LLC
(410) 929-2588
4 in this area
37 Total Sales
-

Seller's Agent in 2015
Sharon Dorsch
Long & Foster
(443) 465-0123
1 in this area
52 Total Sales
Map
Source: Bright MLS
MLS Number: 1002598240
APN: 14-1700007158
- 4 Bantry Ct
- 31 Guinevere Ct
- 9573 Devonwood Ct
- 5310 Kelmscot Rd
- 5074 Kemsley Ct
- 9575 Shirewood Ct
- 5245 King Ave
- 5312 Millfield Rd
- 5240 King Ave
- 5228 Castlestone Dr
- 9534 Shirewood Ct
- 5236 Millfield Rd
- 5438 Glenthorne Ct
- 5030 Finsbury Rd
- 5374 Glenthorne Ct Unit 5374
- 9734 Philadelphia Rd
- 101 Brinsmaid Ct
- 4938 Brightleaf Ct
- 5124 Brightleaf Ct
- 7614 Chesterfield Way
