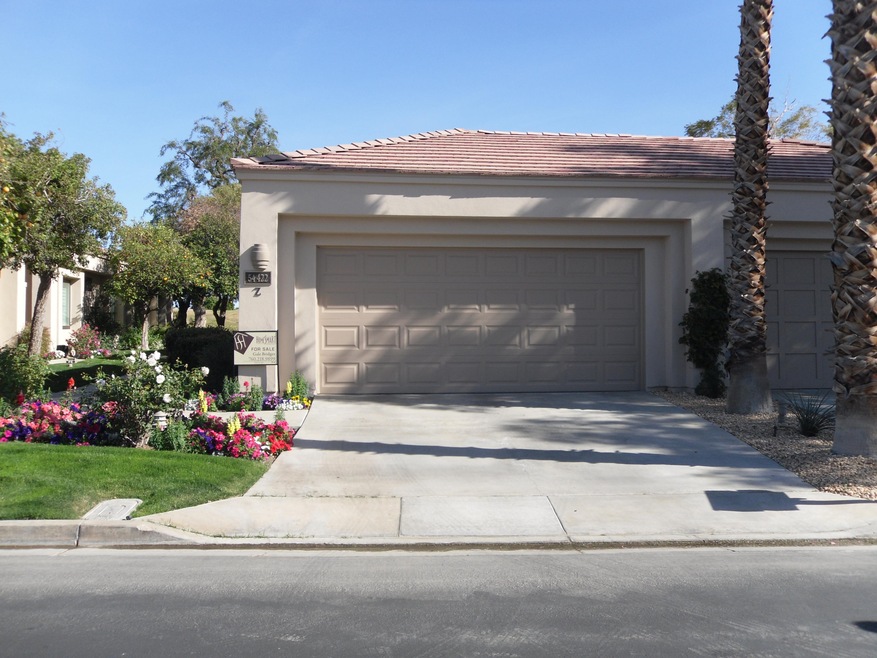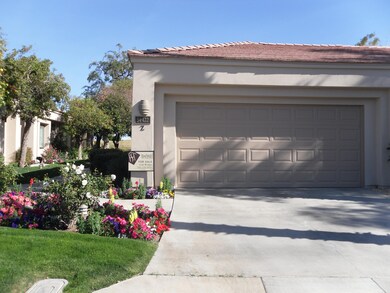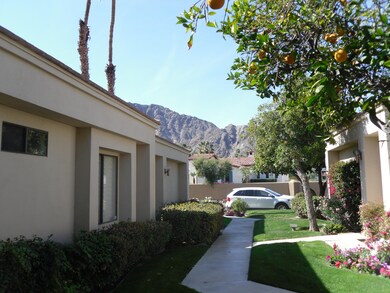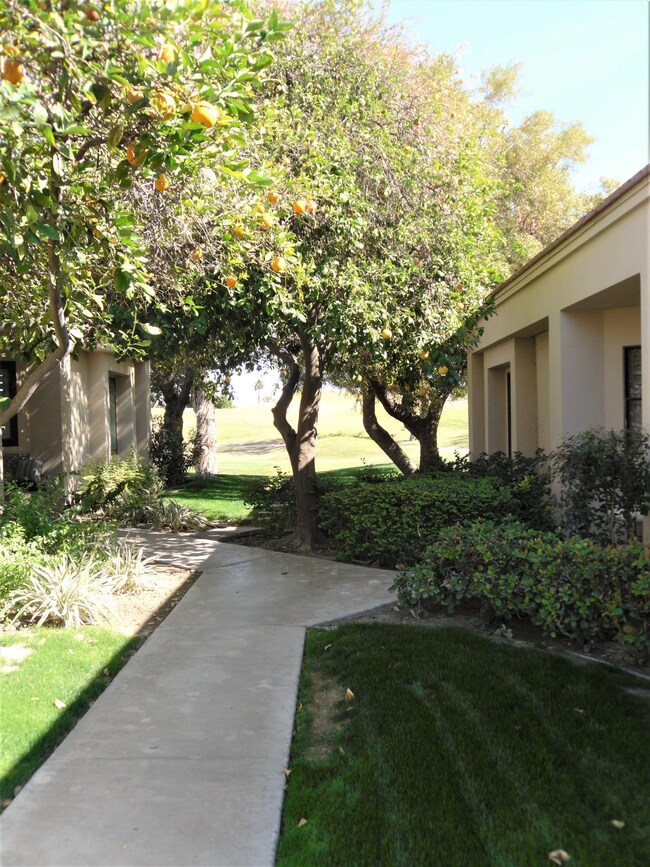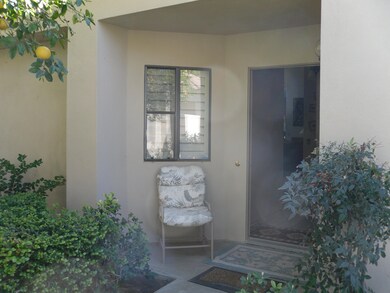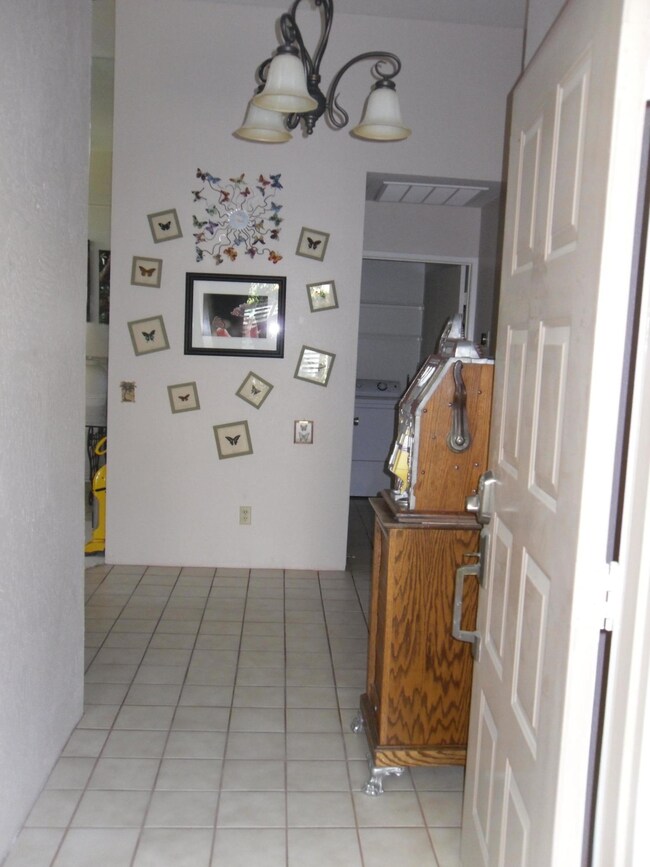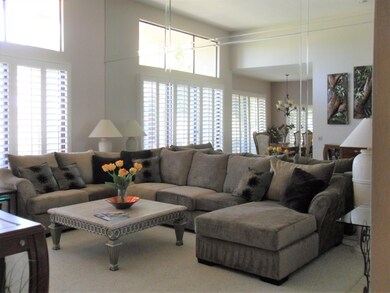
54422 Oak Tree Unit A116 La Quinta, CA 92253
PGA West NeighborhoodHighlights
- On Golf Course
- Primary Bedroom Suite
- Gated Community
- In Ground Pool
- Panoramic View
- Clubhouse
About This Home
As of April 2021This highly desired, immaculate, expanded Champion 3 plan with an office, exercise room or retreat with skylights off the master bedroom is located in the quietest part of Oak Tree. This 2 bedroom + den, which could be used as a 3rd bedroom, and 2 bathrooms is approx. 1773 sq. ft. and features a wet bar, fireplace, plantation shutters, newer refrigerator, stove, microwave, dishwasher, washer and dryer. Located on the 12th hole of the PGA West Stadium Course with expansive, unobstructed views of the mountains. Sold turnkey furnished. Community pool and spa nearby. Move-in ready. PGA West features 6 golf courses, tennis, pickleball, 3 clubhouses, restaurants, and much more.
Property Details
Home Type
- Condominium
Est. Annual Taxes
- $5,963
Year Built
- Built in 1985
Lot Details
- On Golf Course
- Sprinkler System
HOA Fees
- $620 Monthly HOA Fees
Property Views
- Panoramic
- Golf Course
- Mountain
Home Design
- Turnkey
- Slab Foundation
- Stucco Exterior
Interior Spaces
- 1,773 Sq Ft Home
- 1-Story Property
- Wet Bar
- Ceiling Fan
- Sliding Doors
- Living Room with Fireplace
- Dining Area
- Den
Kitchen
- Breakfast Bar
- Microwave
- Dishwasher
Flooring
- Carpet
- Tile
Bedrooms and Bathrooms
- 3 Bedrooms
- Primary Bedroom Suite
Laundry
- Laundry Room
- Dryer
- Washer
Parking
- 2 Car Detached Garage
- Driveway
Pool
- In Ground Pool
- In Ground Spa
Location
- Ground Level
Utilities
- Forced Air Heating and Cooling System
- Cable TV Available
Listing and Financial Details
- Assessor Parcel Number 775081025
Community Details
Overview
- Pga Stadium Subdivision
- Planned Unit Development
Amenities
- Clubhouse
Recreation
- Golf Course Community
- Pickleball Courts
- Community Pool
- Community Spa
Security
- Controlled Access
- Gated Community
Ownership History
Purchase Details
Home Financials for this Owner
Home Financials are based on the most recent Mortgage that was taken out on this home.Purchase Details
Home Financials for this Owner
Home Financials are based on the most recent Mortgage that was taken out on this home.Purchase Details
Purchase Details
Purchase Details
Similar Homes in La Quinta, CA
Home Values in the Area
Average Home Value in this Area
Purchase History
| Date | Type | Sale Price | Title Company |
|---|---|---|---|
| Grant Deed | $389,000 | Wfg National Title Co Of Ca | |
| Grant Deed | $277,000 | Orange Coast Title Company | |
| Grant Deed | $340,000 | Equity Title Company | |
| Interfamily Deed Transfer | -- | None Available | |
| Interfamily Deed Transfer | -- | -- |
Mortgage History
| Date | Status | Loan Amount | Loan Type |
|---|---|---|---|
| Open | $291,750 | New Conventional |
Property History
| Date | Event | Price | Change | Sq Ft Price |
|---|---|---|---|---|
| 04/01/2021 04/01/21 | Sold | $389,000 | 0.0% | $219 / Sq Ft |
| 03/29/2021 03/29/21 | Pending | -- | -- | -- |
| 02/28/2021 02/28/21 | For Sale | $389,000 | +26.7% | $219 / Sq Ft |
| 08/26/2015 08/26/15 | Sold | $307,000 | 0.0% | $173 / Sq Ft |
| 07/28/2015 07/28/15 | Pending | -- | -- | -- |
| 06/16/2015 06/16/15 | Off Market | $307,000 | -- | -- |
| 05/13/2015 05/13/15 | Price Changed | $319,000 | 0.0% | $180 / Sq Ft |
| 05/13/2015 05/13/15 | For Sale | $319,000 | -5.9% | $180 / Sq Ft |
| 03/21/2015 03/21/15 | Price Changed | $339,000 | -2.9% | $191 / Sq Ft |
| 01/30/2015 01/30/15 | Price Changed | $349,000 | -2.8% | $197 / Sq Ft |
| 01/14/2015 01/14/15 | For Sale | $359,000 | -- | $202 / Sq Ft |
Tax History Compared to Growth
Tax History
| Year | Tax Paid | Tax Assessment Tax Assessment Total Assessment is a certain percentage of the fair market value that is determined by local assessors to be the total taxable value of land and additions on the property. | Land | Improvement |
|---|---|---|---|---|
| 2025 | $5,963 | $756,886 | $85,240 | $671,646 |
| 2023 | $5,963 | $404,715 | $81,931 | $322,784 |
| 2022 | $5,695 | $396,780 | $80,325 | $316,455 |
| 2021 | $4,460 | $302,937 | $106,027 | $196,910 |
| 2020 | $4,412 | $299,831 | $104,940 | $194,891 |
| 2019 | $4,335 | $293,953 | $102,883 | $191,070 |
| 2018 | $4,245 | $288,190 | $100,866 | $187,324 |
| 2017 | $4,263 | $282,540 | $98,889 | $183,651 |
| 2016 | $4,122 | $277,000 | $96,950 | $180,050 |
| 2015 | $4,906 | $347,000 | $107,000 | $240,000 |
| 2014 | $5,034 | $352,000 | $109,000 | $243,000 |
Agents Affiliated with this Home
-

Seller's Agent in 2021
Gale Bridges
HomeSmart
(760) 218-9899
1 in this area
24 Total Sales
-
G
Seller's Agent in 2015
Gloria Whitman
California Lifestyle Realty
-
T
Buyer's Agent in 2015
Tracy Scott
Keller Williams Luxury Homes
Map
Source: California Desert Association of REALTORS®
MLS Number: 219058086
APN: 775-081-025
- 54613 Oakhill
- 54841 Inverness Way
- 54409 Oakhill
- 54125 E Residence Club Dr Unit 22-02
- 80-205 N Residence Club Dr Unit 20-02
- 54836 Inverness Way
- 54808 Inverness Way
- 80385 Pebble Beach
- 54912 Shoal Creek
- 55105 Oakhill
- 54121 Oakhill
- 55114 Shoal Creek
- 55174 Shoal Creek
- 80539 Pebble Beach
- 54580 Tanglewood
- 55470 Cherry Hills Dr
- 54964 Firestone
- 80613 Oaktree
- 54970 Firestone
- 53320 Via Palacio
