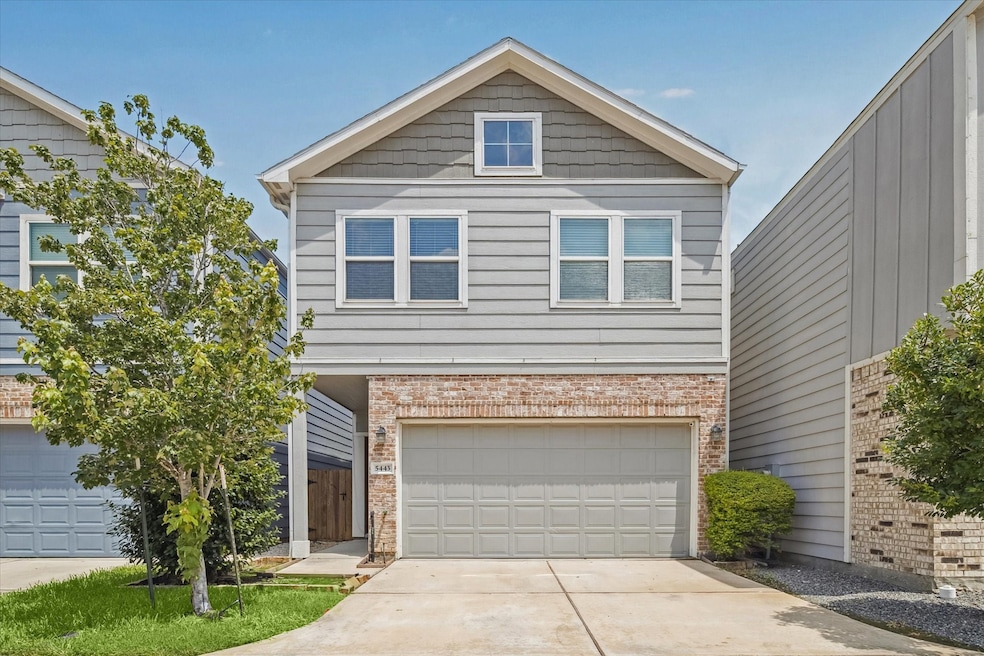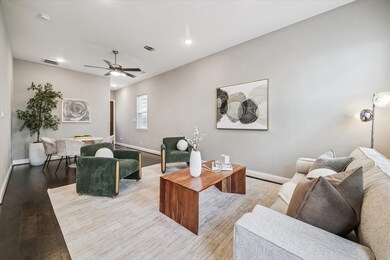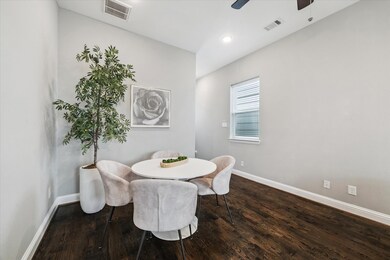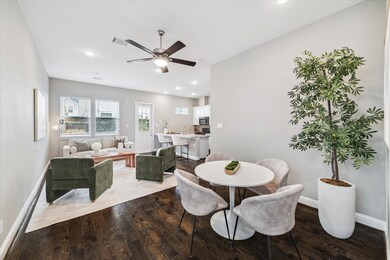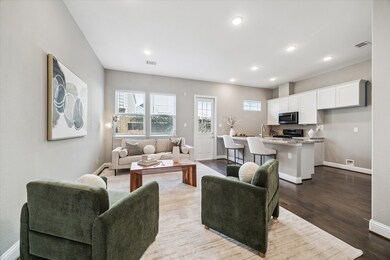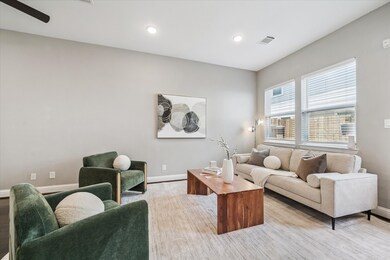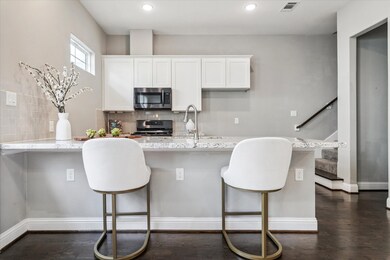5443 Camaguey St Houston, TX 77023
Lawndale-Wayside NeighborhoodHighlights
- Contemporary Architecture
- Granite Countertops
- Family Room Off Kitchen
- Wood Flooring
- Game Room
- 2 Car Attached Garage
About This Home
Welcome to Oaks of Lawndale! This modern 3-bedroom, 2.5-bath residence offers an open layout with abundant natural light, high ceilings, and quality finishes throughout. The kitchen showcases granite countertops, stainless steel appliances, and a spacious peninsula ideal for gatherings. Upstairs, the primary suite provides a serene retreat with dual vanities and a walk-in shower. Secondary bedrooms and a versatile loft offer flexibility for a home office, playroom, or workout space. Additional highlights include hardwood floors, fresh paint, a private fenced backyard, and a 2-car garage. Residents enjoy gated access and community amenities such as a dog park, grill station, and pavilion. Conveniently located near EaDo, the University of Houston, Downtown, and with quick access to I-45, this home combines comfort, functionality, and a prime location.
Home Details
Home Type
- Single Family
Est. Annual Taxes
- $4,710
Year Built
- Built in 2019
Lot Details
- 1,988 Sq Ft Lot
- Back Yard Fenced
Parking
- 2 Car Attached Garage
Home Design
- Contemporary Architecture
Interior Spaces
- 1,648 Sq Ft Home
- 2-Story Property
- Family Room Off Kitchen
- Living Room
- Open Floorplan
- Game Room
- Fire and Smoke Detector
Kitchen
- Breakfast Bar
- Microwave
- Dishwasher
- Kitchen Island
- Granite Countertops
- Disposal
Flooring
- Wood
- Carpet
- Tile
Bedrooms and Bathrooms
- 3 Bedrooms
- En-Suite Primary Bedroom
- Double Vanity
- Single Vanity
- Separate Shower
Laundry
- Dryer
- Washer
Eco-Friendly Details
- Energy-Efficient Windows with Low Emissivity
- Energy-Efficient HVAC
- Energy-Efficient Insulation
Schools
- Carrillo Elementary School
- Navarro Middle School
- Austin High School
Utilities
- Central Heating and Cooling System
- Heating System Uses Gas
- Municipal Trash
Listing and Financial Details
- Property Available on 11/24/25
- 12 Month Lease Term
Community Details
Overview
- Front Yard Maintenance
- Simms Woods Pt Rep 1 & Subdivision
Amenities
- Picnic Area
Recreation
- Dog Park
Pet Policy
- No Pets Allowed
Map
Source: Houston Association of REALTORS®
MLS Number: 68879188
APN: 0731430120011
- 5427 Camaguey St
- 5502 Camaguey St
- 5502 Cuerta St
- 5312 Jefferson St
- 5310 Claremont St
- 5317 Jefferson St
- 5302 Lindsay St
- 5342 Leeland St
- 5221 Claremont St
- 5217 Claremont St
- 5221 Mulford St
- 1318 Des Jardines St
- 5227 Lawndale St
- 5244 Leeland St
- 5211 Mulford St
- 1404 Des Jardines St
- 1308 Hughes St
- 5221 Mccormick St
- 1303 Lansing St Unit 1
- 5221 Hillman St Unit A
- 5438 Cuerta St
- 5431 Camaguey St
- 5430 Camaguey St
- 5404 Pease St Unit 3
- 5312 Jefferson St Unit ID1261556P
- 1214 Des Jardines St Unit BACK
- 1218 Des Jardines St Unit A
- 1218 Des Jardines St Unit B
- 5237 Mulford St Unit .5
- 1408 Hughes St Unit 4
- 5234 Claremont St
- 1408 Hughes St
- 5311 Leeland St
- 5530 Hillman St
- 5327 Bell St Unit 8
- 1401 Collier St Unit 1403
- 5319 Bell St
- 5224 Leeland St
- 5224 Leeland St Unit A
- 5233 Hillman St Unit C
