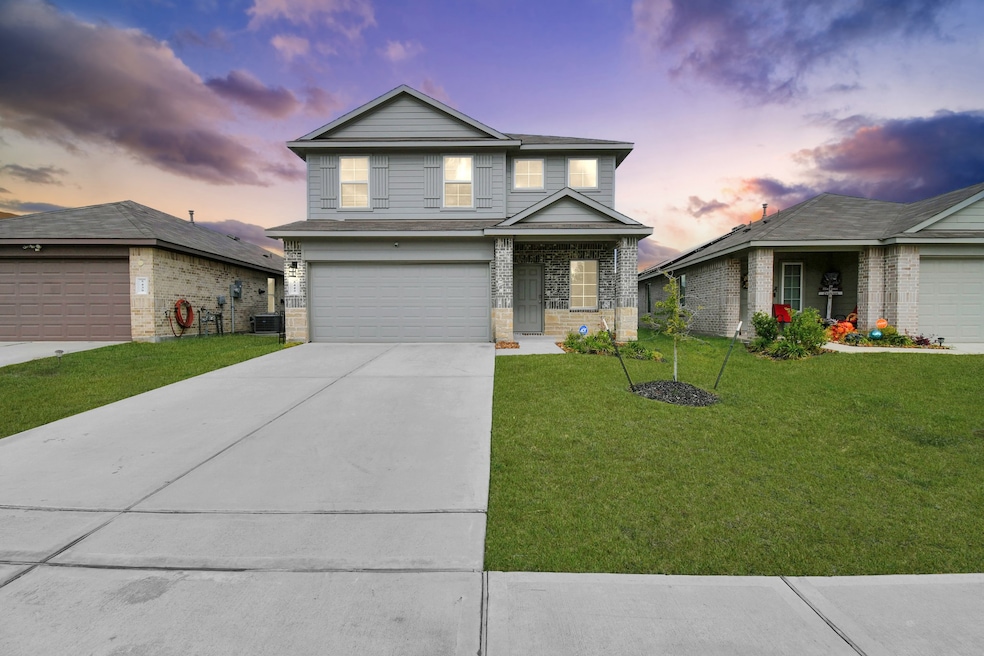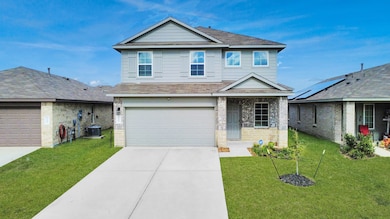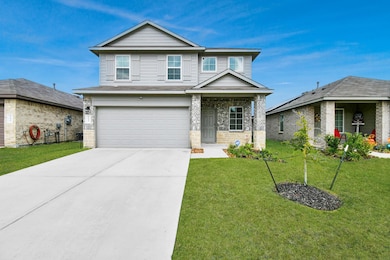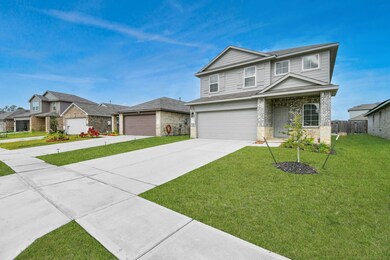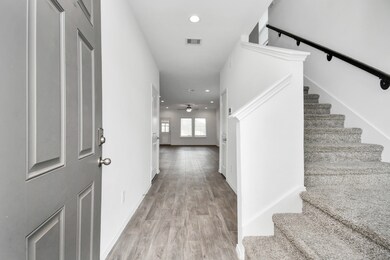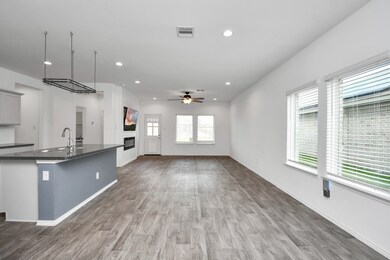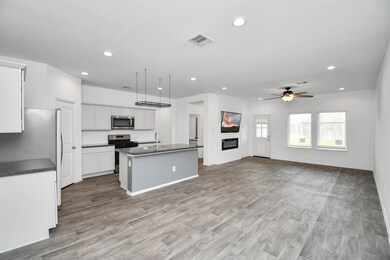5443 Pinetree Crescent Ln Spring, TX 77373
Highlights
- Solar Power System
- Deck
- 2 Car Attached Garage
- Home Energy Rating Service (HERS) Rated Property
- High Ceiling
- Patio
About This Home
FIVE BEDROOMS! This spacious home offers charming curb appeal, an open floor plan, and modern finishes throughout. Enjoy a bright island kitchen with beautiful cabinetry that flows seamlessly into the living and dining areas—perfect for entertaining! The primary suite features a large closet and a walk-in shower. Step outside to a covered patio with upgraded pavers, ideal for relaxing or gatherings. Additional features include a cozy fireplace, water softener, and solar panels for energy efficiency. Located in Breckenridge Forest, close to parks, shopping, and major roadways. Section 8 accepted.
Listing Agent
Better Homes and Gardens Real Estate Gary Greene - The Woodlands License #0799784 Listed on: 11/19/2025

Home Details
Home Type
- Single Family
Year Built
- Built in 2022
Lot Details
- 5,277 Sq Ft Lot
- Back Yard Fenced
Parking
- 2 Car Attached Garage
Home Design
- Radiant Barrier
Interior Spaces
- 2,605 Sq Ft Home
- 2-Story Property
- High Ceiling
- Electric Fireplace
- Washer and Electric Dryer Hookup
Kitchen
- Gas Oven
- Gas Range
- Microwave
- Dishwasher
- Disposal
Flooring
- Carpet
- Vinyl
Bedrooms and Bathrooms
- 5 Bedrooms
- 3 Full Bathrooms
Home Security
- Prewired Security
- Fire and Smoke Detector
Eco-Friendly Details
- Home Energy Rating Service (HERS) Rated Property
- Energy-Efficient Windows with Low Emissivity
- Energy-Efficient HVAC
- Energy-Efficient Lighting
- Energy-Efficient Insulation
- Energy-Efficient Thermostat
- Ventilation
- Solar Power System
Outdoor Features
- Deck
- Patio
Schools
- Chet Burchett Elementary School
- Ricky C Bailey M S Middle School
- Spring High School
Utilities
- Central Heating and Cooling System
- Heating System Uses Gas
- Programmable Thermostat
- Tankless Water Heater
- Water Softener is Owned
Listing and Financial Details
- Property Available on 11/15/25
- 12 Month Lease Term
Community Details
Overview
- Breckenridge East Sec 1 Subdivision
Pet Policy
- Call for details about the types of pets allowed
- Pet Deposit Required
Map
Source: Houston Association of REALTORS®
MLS Number: 87414752
APN: 1457070060041
- 23523 Montague Dr
- 4814 Purple Wisteria Ln
- 22306 Forest Gorge Ln
- 23335 Greenway Creek Ln
- 4827 Purple Wisteria Ln
- 5402 Auburn Gardens Ct
- 2301 Sciaaca Rd
- 2106 Long Trail Path Ct
- 24611 Fort Timbers Ct
- Plan 657 at Bradbury Forest
- Plan 546 at Bradbury Forest
- Plan 580 at Bradbury Forest
- Plan 652 at Bradbury Forest
- Plan 623 at Bradbury Forest
- Plan 517 at Bradbury Forest
- Plan 660 at Bradbury Forest
- Plan 265 at Bradbury Forest
- 2031 Bradbury Forest Dr
- Plan 620 at Bradbury Forest
- Plan 659 at Bradbury Forest
- 22438 Forest Gorge Ln
- 5402 Auburn Gardens Ct
- 2323 Spring Dusk Ln
- 26815 Cypresswood Dr
- 2410 Autumn Springs Ln
- 2443 Autumn Springs Ln
- 24223 Spring Towne Dr
- 2438 Autumn Springs Ln
- 2426 Spring Dusk Ln
- 2434 Spring Dusk Ln
- 24111 Spring Towne Dr
- 2435 Summer Spring Dr
- 24423 Raindrop Poppy Dr
- 24202 Spring Mill Ln
- 24022 Spring Fork Dr
- 2102 Rolling Glen Dr
- 2422 Spring Lily Ct
- 2439 Pinpoint Dr
- 24018 Spring Briar Ln
- 24006 Spring Gum Dr
