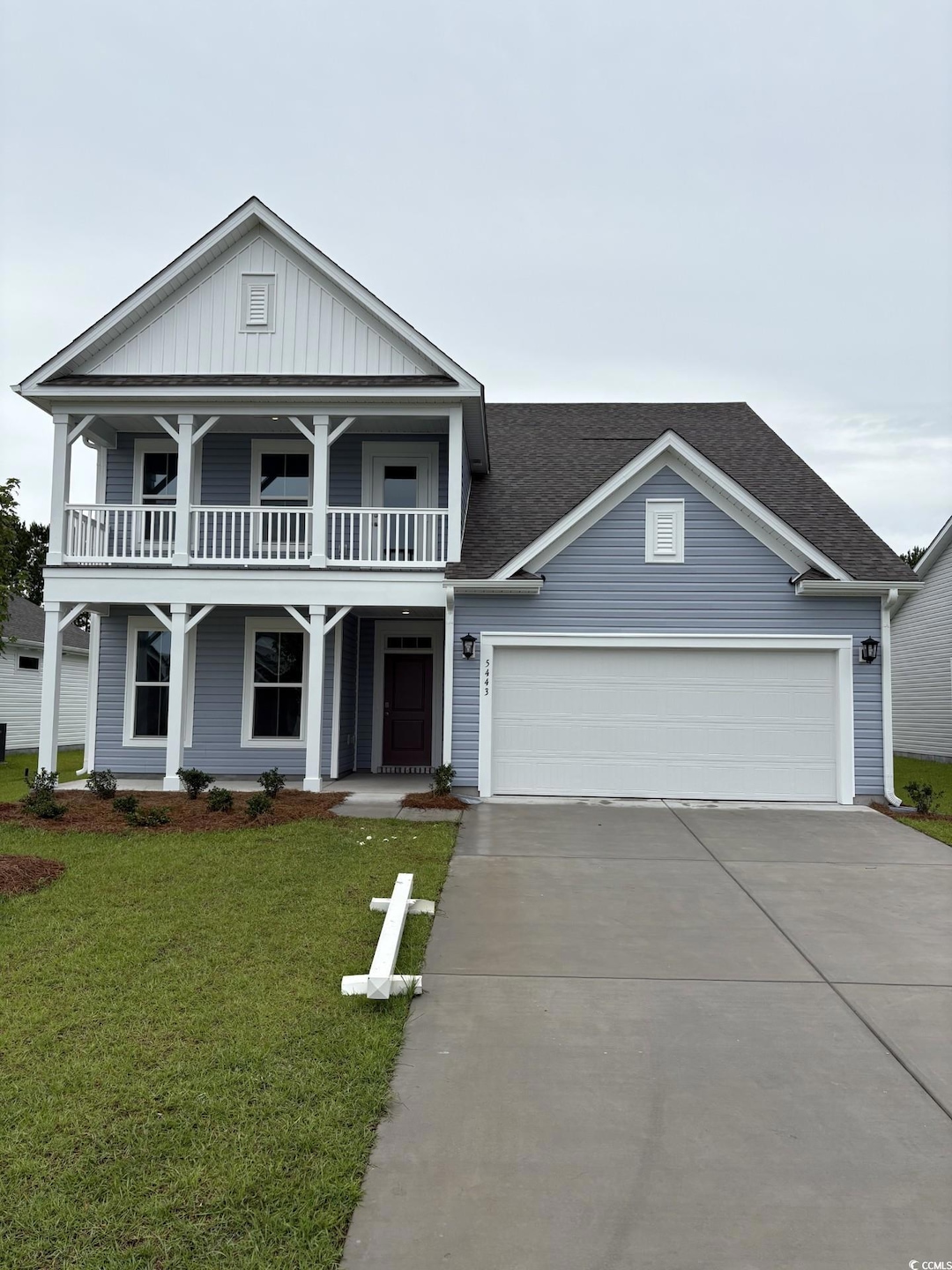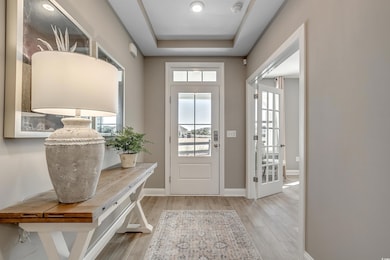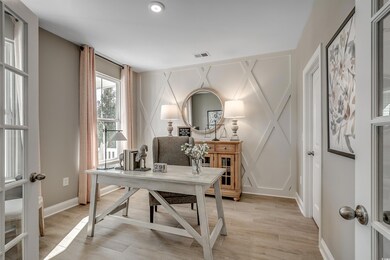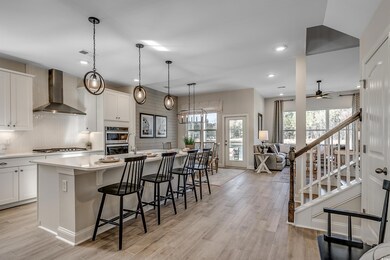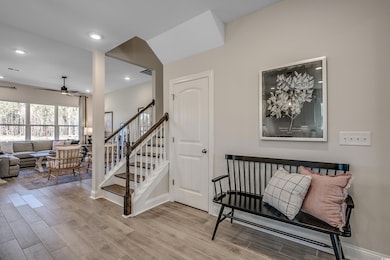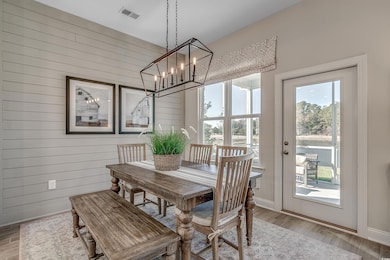
5443 Shelly Lynn Dr Unit Lot 374 Myrtle Beach, SC 29579
Pine Island NeighborhoodHighlights
- New Construction
- Clubhouse
- Main Floor Bedroom
- River Oaks Elementary School Rated A
- Contemporary Architecture
- Loft
About This Home
As of June 2025Estimating May Completion Date. The popular Mulberry home features 4 bedrooms, 3.5 baths, a Study with French Doors, and a loft. The entry of this lovely Mulberry home includes a glass front door with a transom window allowing natural light to bathe the foyer. The spacious kitchen features crisp white 42" cabinets with crown molding, Golden Gate Quartz counter tops, Whirlpool stainless steel kitchen appliances (natural gas range, microwave over the range vented outside, dishwasher), Retrospace 6" Grey Hexagon tile backsplash, and Progress Lighting Staunton Collection Pendant lights over the spacious quartz Island. The kitchen and great room allow for easy access to the screened porch. The primary bedroom is located just off the Great room and features a free-standing tub and shower, double sink vanity, and a generous walk-in closet. Other thoughtful included features... REV Wood laminate flooring by Mohawk throughout the first floor, tile in all baths and the laundry room, Moen plumbing fixtures, Sherwin Williams paint in Snowbound, open rail iron balusters and oak treads on the stairs leading to bedrooms 2, 3, 4, and the loft. 100% Energy Star Certified and EPA Indoor AirPlus Qualified with the complete Tyvek house wrap system, spray foam insulation, which means improved energy efficiency and indoor air quality to give you a healthier, and more comfortable home with less pests, less moisture, less air loss, and a lower utility cost. Amenities include a premier location (2 miles to the shopping and dining venues in Carolina Forest, 6 miles to the beach, 7 miles to Market Common, and minutes to Highway 31), a community pool and clubhouse with a catering kitchen, gathering hall, and exercise room. DISCLOSURE: PHOTOS ARE OF A PREVIOUSLY SOLD HOME AND THE MULBERRY MODEL HOME
Home Details
Home Type
- Single Family
Year Built
- Built in 2025 | New Construction
Lot Details
- 7,405 Sq Ft Lot
- Rectangular Lot
HOA Fees
- $95 Monthly HOA Fees
Parking
- 2 Car Attached Garage
- Garage Door Opener
Home Design
- Contemporary Architecture
- Bi-Level Home
- Slab Foundation
- Vinyl Siding
- Tile
Interior Spaces
- 2,603 Sq Ft Home
- Entrance Foyer
- Family or Dining Combination
- Den
- Loft
- Screened Porch
- Fire and Smoke Detector
- Washer and Dryer Hookup
Kitchen
- Range
- Microwave
- Dishwasher
- Stainless Steel Appliances
- Solid Surface Countertops
- Disposal
Flooring
- Carpet
- Laminate
Bedrooms and Bathrooms
- 4 Bedrooms
- Main Floor Bedroom
- Bathroom on Main Level
Schools
- River Oaks Elementary School
- Ocean Bay Middle School
- Carolina Forest High School
Utilities
- Forced Air Heating and Cooling System
- Cooling System Powered By Gas
- Heating System Uses Gas
- Underground Utilities
- Gas Water Heater
- Phone Available
- Cable TV Available
Additional Features
- No Carpet
- Outside City Limits
Listing and Financial Details
- Home warranty included in the sale of the property
Community Details
Overview
- Association fees include electric common, trash pickup
- Built by Beazer Homes LLC
- The community has rules related to allowable golf cart usage in the community
Amenities
- Clubhouse
Recreation
- Community Pool
Similar Homes in Myrtle Beach, SC
Home Values in the Area
Average Home Value in this Area
Property History
| Date | Event | Price | Change | Sq Ft Price |
|---|---|---|---|---|
| 06/13/2025 06/13/25 | Sold | $442,612 | -2.6% | $170 / Sq Ft |
| 04/01/2025 04/01/25 | Price Changed | $454,282 | -2.8% | $175 / Sq Ft |
| 03/11/2025 03/11/25 | Price Changed | $467,322 | 0.0% | $180 / Sq Ft |
| 03/06/2025 03/06/25 | For Sale | $467,305 | -- | $180 / Sq Ft |
Tax History Compared to Growth
Agents Affiliated with this Home
-
John Maher
J
Seller's Agent in 2025
John Maher
Beazer Homes LLC
(843) 267-6769
131 in this area
220 Total Sales
Map
Source: Coastal Carolinas Association of REALTORS®
MLS Number: 2505650
- 5037 Sassari St
- 2543 Brescia St
- 5008 Sassari St
- TBD Ronald McNair Blvd Unit Tract 4
- 4027 Taranto Loop Unit D
- 1440 Bellaria Way
- 804 Agostino Dr
- 4148 Da Vinci Dr
- 863 Agostino Dr Unit Corner lot
- 4105 Da Vinci Dr
- 294 Portofino Dr Unit Merrill Villas, Jasm
- 4061 Taranto Loop Unit B
- 4053 Taranto Loop Unit C
- 816 Salerno Cir Unit B
- 5450 Shelly Lynn Dr
- 797 Salerno Cir Unit C
- 754 Salerno Cir Unit F
- 736 Salerno Cir Unit D
- 773 Salerno Cir Unit C
- 308 Golan Cir Unit C
