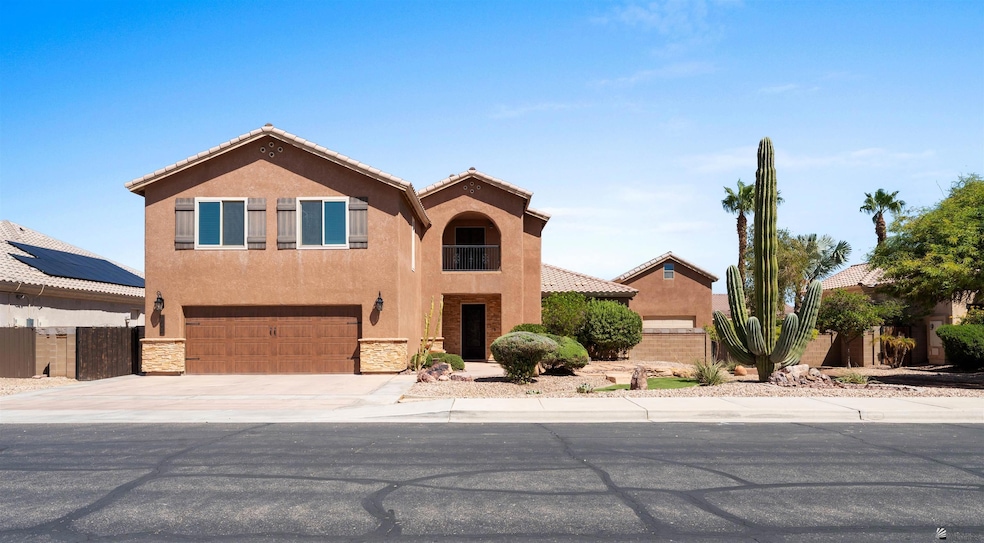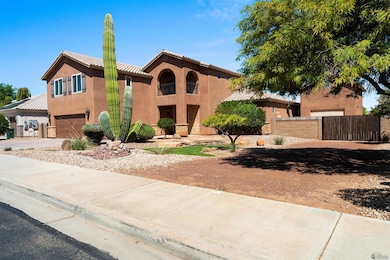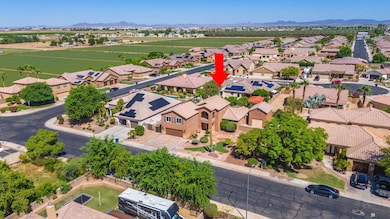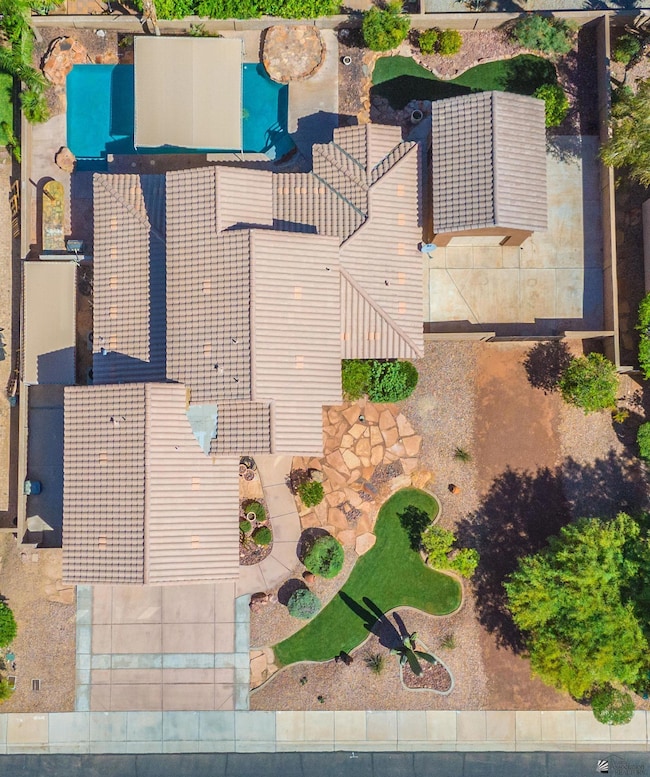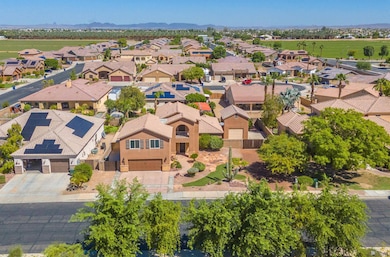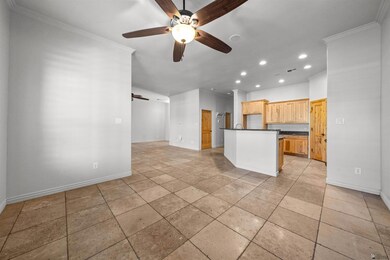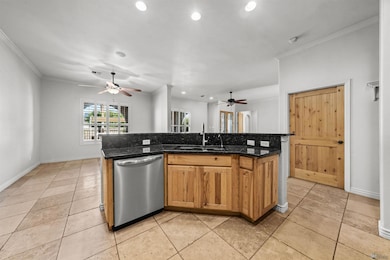Estimated payment $3,913/month
Highlights
- In Ground Pool
- Reverse Osmosis System
- Main Floor Primary Bedroom
- RV Access or Parking
- Vaulted Ceiling
- Jetted Tub in Primary Bathroom
About This Home
Located in the highly sought-after Tillman Estates, this exceptional home offers 4 spacious bedrooms and 3 1/2 baths, including a huge master bath that's perfect for unwinding after a long day. The home features an expansive floor plan that blends style and practicality. Set on a huge lot, the property offers plenty of space for outdoor enjoyment, highlighted by a magnificent pool and a wonderful outdoor kitchen area-ideal for entertaining or relaxing. Inside, the home has been freshly painted throughout and new carpet in all of the bedrooms, creating a bright, inviting atmosphere. A separate detached garage/workshop provides additional storage and space for hobbies or projects. From the spacious master bath to the outdoor retreat, this home offer the perfect blend of comfort and convenience. This home in Tillman Estates is truly a rare fine-don't miss the opportunity to make it yours!
Home Details
Home Type
- Single Family
Est. Annual Taxes
- $3,868
Year Built
- Built in 2004
Lot Details
- 0.28 Acre Lot
- Gated Home
- Back Yard Fenced
- Brick Fence
- Desert Landscape
- Sprinklers on Timer
- Lawn
- Property is zoned R-1-12
Home Design
- Concrete Foundation
- Pitched Roof
- Tile Roof
- Stucco Exterior
Interior Spaces
- 2,887 Sq Ft Home
- Sound System
- Vaulted Ceiling
- Ceiling Fan
- Double Pane Windows
- Window Treatments
- French Doors
- Den
- Game Room
- Fire and Smoke Detector
Kitchen
- Eat-In Kitchen
- Breakfast Bar
- Electric Oven or Range
- Microwave
- Dishwasher
- Kitchen Island
- Granite Countertops
- Disposal
- Reverse Osmosis System
Flooring
- Wall to Wall Carpet
- Tile
Bedrooms and Bathrooms
- 4 Bedrooms
- Primary Bedroom on Main
- Walk-In Closet
- Primary Bathroom is a Full Bathroom
- Jetted Tub in Primary Bathroom
- Garden Bath
- Separate Shower
Parking
- Garage
- RV Access or Parking
Eco-Friendly Details
- North or South Exposure
Pool
- In Ground Pool
- Fence Around Pool
- Pool is Self Cleaning
Outdoor Features
- Covered Patio or Porch
- Separate Outdoor Workshop
- Attached Grill
Utilities
- Multiple cooling system units
- Refrigerated Cooling System
- Multiple Heating Units
- Underground Utilities
- Water Softener is Owned
- Phone Available
Community Details
- Tillman Estates Subdivision
Listing and Financial Details
- Assessor Parcel Number 04027-697-62-025
Map
Tax History
| Year | Tax Paid | Tax Assessment Tax Assessment Total Assessment is a certain percentage of the fair market value that is determined by local assessors to be the total taxable value of land and additions on the property. | Land | Improvement |
|---|---|---|---|---|
| 2025 | $3,868 | $36,701 | $8,201 | $28,500 |
| 2024 | $3,773 | $34,954 | $8,066 | $26,888 |
| 2023 | $3,773 | $33,290 | $7,563 | $25,727 |
| 2022 | $3,644 | $31,704 | $7,350 | $24,354 |
| 2021 | $3,855 | $30,194 | $6,699 | $23,495 |
| 2020 | $3,518 | $28,757 | $4,745 | $24,012 |
| 2019 | $3,454 | $27,387 | $4,400 | $22,987 |
| 2018 | $3,415 | $27,121 | $4,400 | $22,721 |
| 2017 | $3,340 | $27,121 | $4,400 | $22,721 |
| 2016 | $3,263 | $25,123 | $6,700 | $18,423 |
| 2015 | $3,029 | $24,676 | $6,800 | $17,876 |
| 2014 | $3,029 | $25,540 | $6,600 | $18,940 |
Property History
| Date | Event | Price | List to Sale | Price per Sq Ft | Prior Sale |
|---|---|---|---|---|---|
| 11/14/2025 11/14/25 | Price Changed | $697,000 | -3.9% | $241 / Sq Ft | |
| 09/12/2025 09/12/25 | For Sale | $725,000 | +38.1% | $251 / Sq Ft | |
| 08/31/2021 08/31/21 | Sold | $525,000 | -0.9% | $182 / Sq Ft | View Prior Sale |
| 07/21/2021 07/21/21 | Price Changed | $529,900 | -0.7% | $184 / Sq Ft | |
| 07/13/2021 07/13/21 | Price Changed | $533,900 | -0.2% | $185 / Sq Ft | |
| 06/19/2021 06/19/21 | For Sale | $534,900 | +24.7% | $185 / Sq Ft | |
| 01/15/2020 01/15/20 | Sold | $428,900 | +0.9% | $149 / Sq Ft | View Prior Sale |
| 08/21/2019 08/21/19 | For Sale | $424,900 | +7.8% | $147 / Sq Ft | |
| 07/26/2017 07/26/17 | Sold | $394,000 | -0.6% | $136 / Sq Ft | View Prior Sale |
| 05/24/2017 05/24/17 | Pending | -- | -- | -- | |
| 05/01/2017 05/01/17 | For Sale | $396,500 | -- | $137 / Sq Ft |
Purchase History
| Date | Type | Sale Price | Title Company |
|---|---|---|---|
| Warranty Deed | -- | None Listed On Document | |
| Warranty Deed | -- | None Listed On Document | |
| Warranty Deed | $525,000 | Pioneer Title Agency Inc | |
| Warranty Deed | $428,900 | Stewart Ttl & Tr Of Phoenix | |
| Warranty Deed | $394,000 | Pioneer Title Agency Inc | |
| Special Warranty Deed | $345,835 | Citizens Title | |
| Warranty Deed | -- | Yuma Title |
Mortgage History
| Date | Status | Loan Amount | Loan Type |
|---|---|---|---|
| Previous Owner | $439,740 | VA | |
| Previous Owner | $374,300 | New Conventional | |
| Previous Owner | $276,668 | New Conventional |
Source: Yuma Association of REALTORS®
MLS Number: 20254243
APN: 697-62-025
- 6337 E 45th St
- 6243 E 45th Ln
- 4486 S Desert Oasis Dr
- 7427 E 39th Place
- 7649 E 44th St
- 7604 E 44th Place
- 4488 S Desert Willow Way
- 3370 S Avenue 8 E
- 1093 Thomas Ave
- 4692 S Cedar Ave
- 3431 E Cecelia Ln
- 8572 E 35th St
- 8573 E 25th St
- 8842 E 24th Place
- 8941 E 24th Ln
- 9565 E 33rd St Unit 1
- 9566 E 33 Place
- 1314 E 23rd Place
- 1055 E 26th Place
- 10176 E 37th St
Ask me questions while you tour the home.
