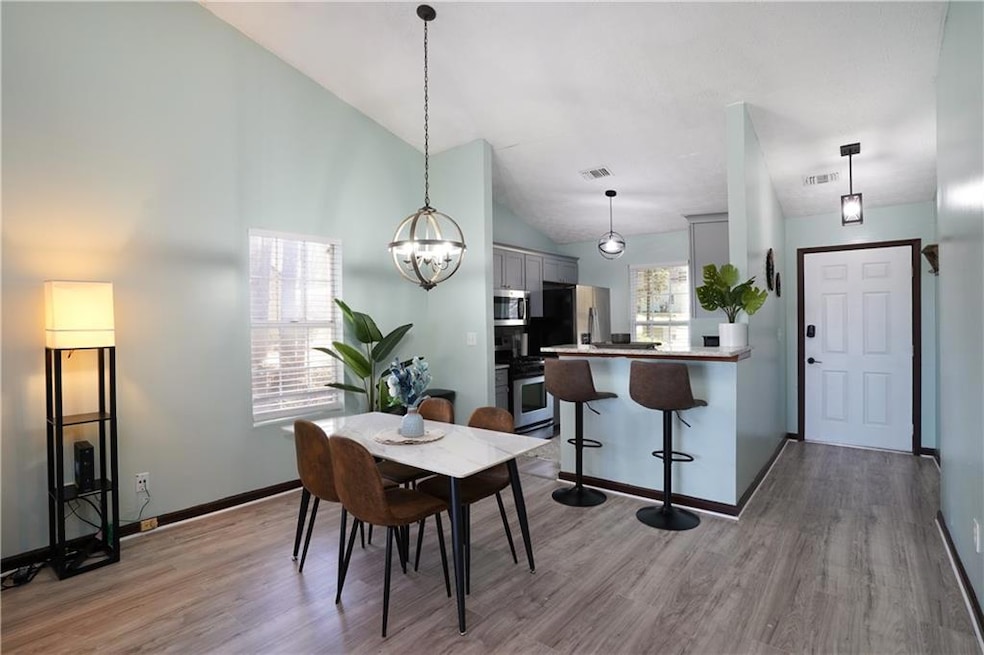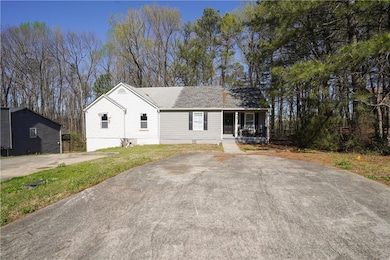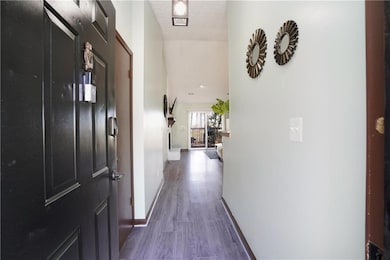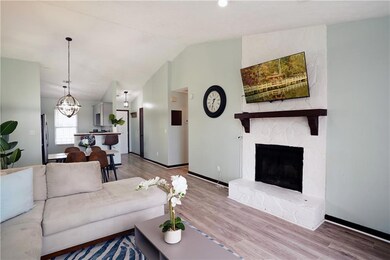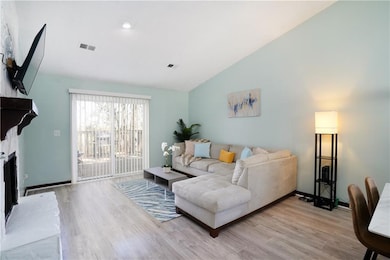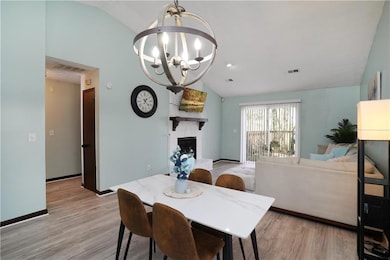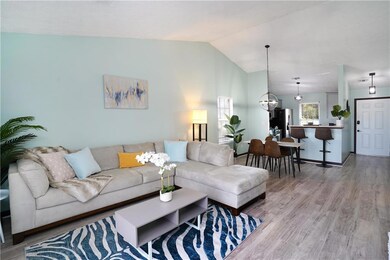5444 Glen Haven Dr Atlanta, GA 30349
Highlights
- Open-Concept Dining Room
- Ranch Style House
- Vaulted Bathroom Ceilings
- Deck
- Furnished
- Pasture
About This Home
Step inside into this renovated, cozy spacious living room with a fireplace. The house features rich hardwood floors shining throughout the main level spanning into the formal dining room and a completely upgraded kitchen with granite countertops, stainless appliances, and a full pantry, a breakfast nook, a laundry room. The main suite is a true retreat, with a walk-in closet, a sitting area, and a luxurious ensuite bathroom with a soaking tub, a separate shower, and a double vanity. The backyard and multi-tiered deck, with a covered patio perfect for grilling, gardening, and lawn games galore. The backyard is fully fenced and pet-friendly. Welcome to desired living in Glen Haven's top-ranked schools, SEVEN local parks, fantastic shopping and dining. This one checks every box and won't last! Property 5 mins to Hartsfield-Jackson Atlanta International Airport.
Property located around top major Hospitals like Emory University Hospital Midtown, Grady Memorial Hospital, and Piedmont Atlanta Hospital and VA centers.
Property has a nice backyard and multi-tiered deck.
A Furnished property has Washer and Dryer located upstairs level with the bedrooms.
Top Landmarks: Atlanta Botanical Garden, and Chattahoochee River National Recreation Area, Sandtown Park, and Wolf Creek Golf Course.
Townhouse Details
Home Type
- Townhome
Year Built
- Built in 1985
Lot Details
- No Common Walls
- Sloped Lot
Home Design
- Ranch Style House
- Composition Roof
Interior Spaces
- 1,208 Sq Ft Home
- Furnished
- Factory Built Fireplace
- Insulated Windows
- Open-Concept Dining Room
- Carpet
Kitchen
- Electric Range
- Dishwasher
Bedrooms and Bathrooms
- 2 Main Level Bedrooms
- 2 Full Bathrooms
- Vaulted Bathroom Ceilings
Parking
- 2 Parking Spaces
- Parking Pad
Schools
- West Clayton Elementary School
- North Clayton Middle School
- North Clayton High School
Additional Features
- Deck
- Pasture
- Central Heating and Cooling System
Listing and Financial Details
- Security Deposit $1,795
- $250 Move-In Fee
- 12 Month Lease Term
- $75 Application Fee
- Assessor Parcel Number 13088A F023
Community Details
Overview
- Application Fee Required
- Summer Brook Subdivision
Pet Policy
- Pets Allowed
- Pet Deposit $500
Map
Source: First Multiple Listing Service (FMLS)
MLS Number: 7681105
APN: 13-088A- F-023
- 5407 Glen Haven Dr
- 5405 Glen Haven Dr
- 1114 Summer Brook Rd
- 1145 Brookstone Rd
- 5446 Waterfall Ct
- 1267 Brookstone Rd
- 5549 Pine Gate Dr
- 5488 Windwood Rd
- 5553 Windwood Rd
- 5557 Windwood Rd
- 1103 Hidden Brook Trail
- 5582 Windwood Rd
- 5721 Hidden Brook Cir
- 939 Silverwood Dr
- 5393 Kirk Dr
- 5704 Shoals Place Trail
- 908 Silverwood Dr
- 906 Silverwood Dr
- 0 Stoneham Ct Unit 7498130
- 5435 Glen Haven Dr
- 1117 Summer Brook Rd
- 1231 Brookstone Rd
- 5508 Windwood Rd
- 5470 Riverdale Rd
- 904 Holden Ln
- 5326 Kirk Dr
- 1097 Hidden Brook Trail
- 1292 Crystal Lake Rd
- 1048 Flat Shoals Rd
- 5715 Hidden Brook Cir
- 5420 Riverdale Rd
- 1194 Stoneham Ct
- 5724 Riverdale Rd
- 839 Rock Shoal Ct
- 5577 Riverdale Rd
- 5503 Riverdale Rd
- 1081 Garden Walk Blvd
- 5751 Riverdale Rd
- 1409 Isleworth Cir
