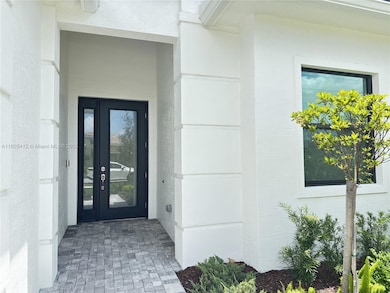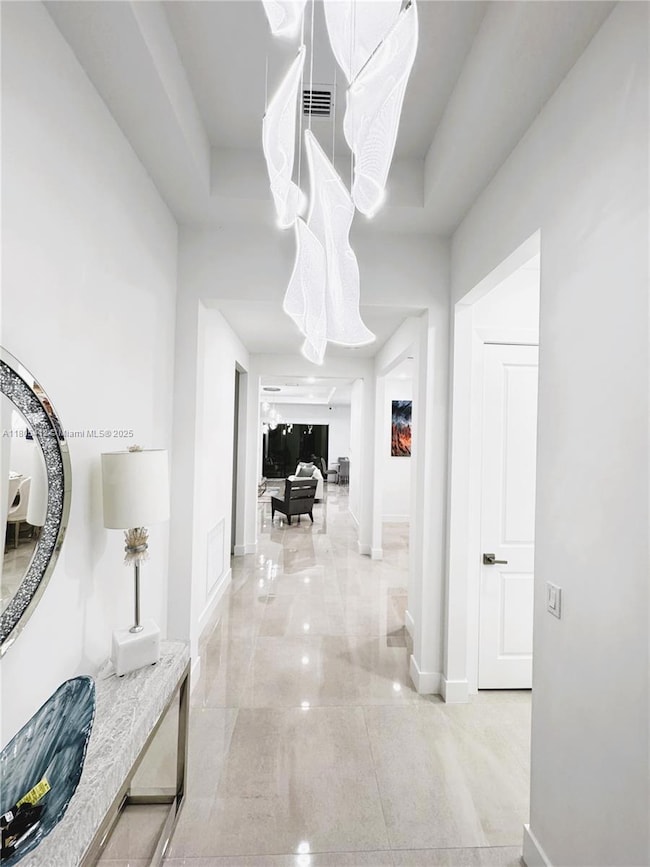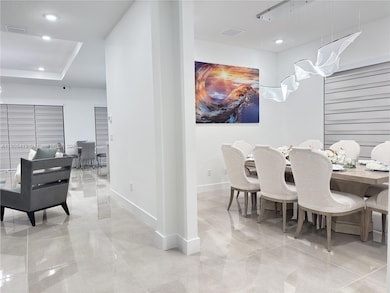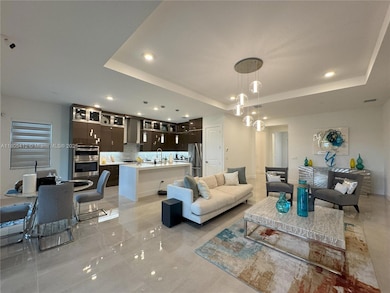
5444 Saint Armands Way Westlake, FL 33470
Estimated payment $5,047/month
Highlights
- Fitness Center
- Sitting Area In Primary Bedroom
- Two Primary Bathrooms
- Senior Community
- Gated Community
- Green Roof
About This Home
This exceptional residence offers luxurious living in a low-maintenance, resort-style, 1owner 55+. Full upgrades, priced to sell, won't last. Kitchen cabinets up to the ceiling, all closets, wood-made The moment you step inside, you’ll notice the upscale motorized shades and elegant finishes. Lamps not included. Enjoy peace of mind with HOA with yard maintenance, a truly care-free lifestyle. Ideally located near major highways, beaches, and three international airports, this home combines tranquility with unbeatable convenience. Residents enjoy exclusive access to Westlake Adventure Park, featuring resort-style pools, fitness centers, pickleball and tennis courts, and walking trails. Style or simply seeking the best of South Florida living, move-in-ready gem delivers. this one won’t last!
Home Details
Home Type
- Single Family
Est. Annual Taxes
- $3,151
Year Built
- Built in 2024
Lot Details
- 7,233 Sq Ft Lot
- Southwest Facing Home
- Fenced
- Property is zoned R-2
HOA Fees
- $330 Monthly HOA Fees
Parking
- 2 Car Garage
- Automatic Garage Door Opener
- Driveway
- Open Parking
Home Design
- Elevated Home
- Concrete Block With Brick
- Flat Tile Roof
- Concrete Block And Stucco Construction
Interior Spaces
- 2,200 Sq Ft Home
- 1-Story Property
- Vaulted Ceiling
- Thermal Windows
- Drapes & Rods
- Family Room
- Formal Dining Room
- Den
- Sun or Florida Room
- Ceramic Tile Flooring
Kitchen
- Breakfast Area or Nook
- Eat-In Kitchen
- Self-Cleaning Oven
- Dishwasher
- Cooking Island
- Disposal
Bedrooms and Bathrooms
- 3 Bedrooms
- Sitting Area In Primary Bedroom
- Closet Cabinetry
- Walk-In Closet
- Two Primary Bathrooms
- 3 Full Bathrooms
- Dual Sinks
- Shower Only
Laundry
- Laundry in Utility Room
- Dryer
- Washer
Home Security
- Security System Leased
- High Impact Windows
- High Impact Door
- Fire and Smoke Detector
Accessible Home Design
- Exterior Wheelchair Lift
Eco-Friendly Details
- Green Roof
- Energy-Efficient Appliances
- Energy-Efficient Windows
- Energy-Efficient Exposure or Shade
- Energy-Efficient Construction
- Energy-Efficient HVAC
- Energy-Efficient Lighting
- Energy-Efficient Insulation
- Energy-Efficient Doors
- Energy-Efficient Thermostat
Outdoor Features
- Patio
- Porch
Schools
- Golden Grove Elementary School
- Osceola Creek Middle School
- Seminole Ridge Community High School
Utilities
- Central Heating and Cooling System
- Lake Drain
- Gas Water Heater
Listing and Financial Details
- Home warranty included in the sale of the property
- Assessor Parcel Number 77414306040005070
Community Details
Overview
- Senior Community
- Other Membership Included
- Cresswind Palm Beach Subdivision
- Mandatory home owners association
- Maintained Community
Amenities
- Clubhouse
Recreation
- Tennis Courts
- Fitness Center
- Community Pool
Security
- Security Service
- Gated Community
Map
Home Values in the Area
Average Home Value in this Area
Tax History
| Year | Tax Paid | Tax Assessment Tax Assessment Total Assessment is a certain percentage of the fair market value that is determined by local assessors to be the total taxable value of land and additions on the property. | Land | Improvement |
|---|---|---|---|---|
| 2024 | -- | $96,280 | -- | -- |
Property History
| Date | Event | Price | Change | Sq Ft Price |
|---|---|---|---|---|
| 07/14/2025 07/14/25 | Price Changed | $819,000 | -1.2% | $372 / Sq Ft |
| 05/30/2025 05/30/25 | For Sale | $829,000 | -- | $377 / Sq Ft |
Purchase History
| Date | Type | Sale Price | Title Company |
|---|---|---|---|
| Special Warranty Deed | $772,400 | Normandy Title And Law Service |
Mortgage History
| Date | Status | Loan Amount | Loan Type |
|---|---|---|---|
| Open | $518,925 | FHA |
Similar Homes in the area
Source: MIAMI REALTORS® MLS
MLS Number: A11805412
APN: 77-41-43-06-04-000-5070
- 5559 Captiva Ln
- 5583 Sanibel Ln
- 15012 Goldfinch Cir
- 5577 Saint Armands Way
- 5401 Saint Vincent Ln
- 5395 Saint Vincent Ln
- 15804 Goldfinch Cir
- 15808 Amelia Terrace
- 15750 Longboat Key Dr
- 15775 Goldfinch Cir
- 15763 Longboat Key Dr
- 15894 Meadowlark Ct
- 5409 Hutchinson Way
- 5385 Hutchinson Way
- 15750 Goldfinch Cir
- 5320 Saint Armands Way
- 5303 Saint Armands Way
- 15623 Cresswind Place
- 15798 Cresswind Place
- 5669 Saint Armands Way
- 15763 Longboat Key Dr
- 5579 Liberty Ln
- 5857 Whippoorwill Cir
- 5573 Zestar Ln
- 15558 Goldfinch Cir
- 15474 Goldfinch Cir
- 15934 Whippoorwill Cir
- 15431 Goldfinch Cir
- 5461 Empire Dr
- 5553 Quiet Lake Place
- 15192 Wildwood Cir
- 5420 Quiet Lake Place
- 5418 Empire Dr
- 5447 Starfish Rd
- 5356 Liberty Ln
- 14989 Redcove Place
- 5401 Pecan Dr
- 5350 Liberty Ln
- 14814 Wildwood Cir
- 15144 Wildwood Cir






