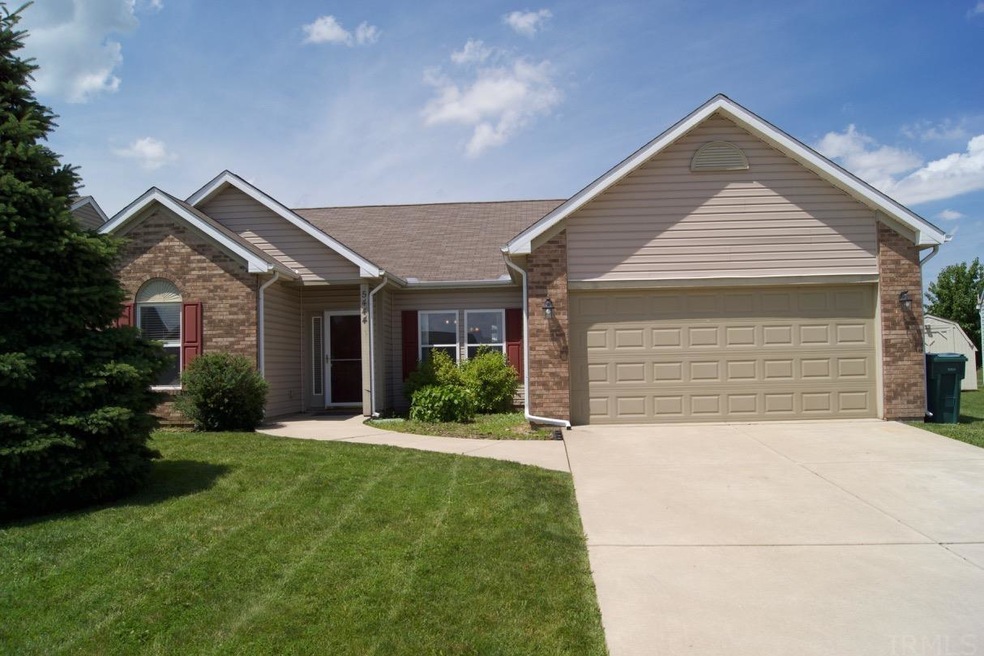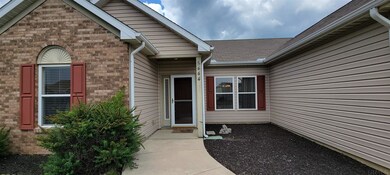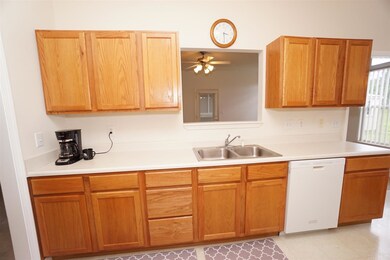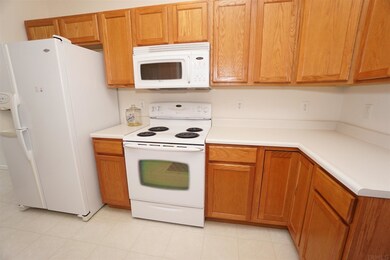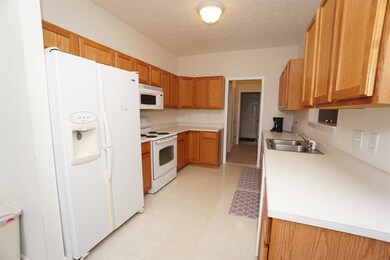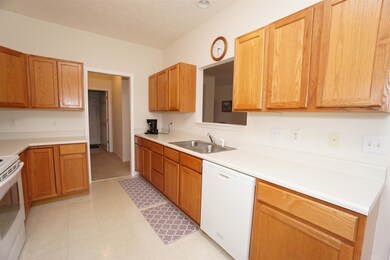
5444 Wilmington Cir Lafayette, IN 47905
Highlights
- Primary Bedroom Suite
- Ranch Style House
- Screened Porch
- Wyandotte Elementary School Rated A-
- Great Room
- Utility Room in Garage
About This Home
As of July 2021Perfection! Open concept, lovingly cared for, meticulously maintained, clean, spacious, custom details, transom windows, cut out from kitchen overlooks living spaces, SO much natural light in this cheery home! Sliding glass doors open onto your patio, off of the kitchen & dining area. Separate additional potential dining room or living space features tray ceiling adding drama & that custom look everyone wants, this is a beautiful home full of upgrades. Fall in love with the private, fully screened porch off of the living room as well, so cute! Have kids or pets? They will love that spot along with you! Spa oasis bathroom w/ custom tiled zero entry shower-we believe the home is ADA accessible, please verify individual needs though. Perfectly located within city of Lafayette & within the specific division, being at the back w/ a full tree line as a view, which is highly sought after. Bonus large storage shed, garage built ins. Super fast access to large grocery stores, I65, major corporations, US26, US52 etc.TSC Schools. Pond in the area.
Home Details
Home Type
- Single Family
Est. Annual Taxes
- $1,040
Year Built
- Built in 2004
Lot Details
- 7,841 Sq Ft Lot
- Lot Dimensions are 60x120
- Landscaped
- Level Lot
HOA Fees
- $13 Monthly HOA Fees
Parking
- 2 Car Attached Garage
- Garage Door Opener
- Driveway
Home Design
- Ranch Style House
- Brick Exterior Construction
- Slab Foundation
- Shingle Roof
- Asphalt Roof
- Vinyl Construction Material
Interior Spaces
- 1,753 Sq Ft Home
- Tray Ceiling
- Great Room
- Formal Dining Room
- Screened Porch
- Utility Room in Garage
- Laundry on main level
- Eat-In Kitchen
Flooring
- Carpet
- Tile
Bedrooms and Bathrooms
- 3 Bedrooms
- Primary Bedroom Suite
- Walk-In Closet
- 2 Full Bathrooms
- Bathtub With Separate Shower Stall
Eco-Friendly Details
- Energy-Efficient Appliances
- Energy-Efficient Insulation
- Energy-Efficient Doors
- ENERGY STAR/Reflective Roof
Location
- Suburban Location
Schools
- Wyandotte Elementary School
- East Tippecanoe Middle School
- William Henry Harrison High School
Utilities
- Forced Air Heating and Cooling System
- Heating System Uses Gas
Listing and Financial Details
- Assessor Parcel Number 79-08-30-327-016.000-009
Ownership History
Purchase Details
Home Financials for this Owner
Home Financials are based on the most recent Mortgage that was taken out on this home.Purchase Details
Home Financials for this Owner
Home Financials are based on the most recent Mortgage that was taken out on this home.Purchase Details
Home Financials for this Owner
Home Financials are based on the most recent Mortgage that was taken out on this home.Purchase Details
Home Financials for this Owner
Home Financials are based on the most recent Mortgage that was taken out on this home.Similar Homes in Lafayette, IN
Home Values in the Area
Average Home Value in this Area
Purchase History
| Date | Type | Sale Price | Title Company |
|---|---|---|---|
| Warranty Deed | $244,900 | Metropolitan Title | |
| Warranty Deed | -- | None Available | |
| Warranty Deed | -- | -- | |
| Warranty Deed | -- | -- |
Mortgage History
| Date | Status | Loan Amount | Loan Type |
|---|---|---|---|
| Open | $224,267 | FHA | |
| Previous Owner | $100,000 | New Conventional | |
| Previous Owner | $115,392 | New Conventional | |
| Previous Owner | $120,000 | New Conventional | |
| Previous Owner | $120,000 | New Conventional | |
| Previous Owner | $100,470 | Fannie Mae Freddie Mac |
Property History
| Date | Event | Price | Change | Sq Ft Price |
|---|---|---|---|---|
| 07/30/2021 07/30/21 | Sold | $244,900 | 0.0% | $140 / Sq Ft |
| 06/21/2021 06/21/21 | For Sale | $244,900 | +32.4% | $140 / Sq Ft |
| 07/15/2019 07/15/19 | Sold | $185,000 | 0.0% | $106 / Sq Ft |
| 06/27/2019 06/27/19 | Pending | -- | -- | -- |
| 06/25/2019 06/25/19 | For Sale | $185,000 | -- | $106 / Sq Ft |
Tax History Compared to Growth
Tax History
| Year | Tax Paid | Tax Assessment Tax Assessment Total Assessment is a certain percentage of the fair market value that is determined by local assessors to be the total taxable value of land and additions on the property. | Land | Improvement |
|---|---|---|---|---|
| 2024 | $1,504 | $240,300 | $21,900 | $218,400 |
| 2023 | $1,409 | $230,800 | $21,900 | $208,900 |
| 2022 | $1,224 | $192,000 | $21,900 | $170,100 |
| 2021 | $1,134 | $181,600 | $21,900 | $159,700 |
| 2020 | $1,039 | $173,500 | $21,900 | $151,600 |
| 2019 | $1,028 | $168,300 | $21,900 | $146,400 |
| 2018 | $916 | $161,700 | $21,900 | $139,800 |
| 2017 | $833 | $150,600 | $21,900 | $128,700 |
| 2016 | $806 | $148,700 | $21,900 | $126,800 |
| 2014 | $742 | $142,000 | $21,900 | $120,100 |
| 2013 | $779 | $142,000 | $21,900 | $120,100 |
Agents Affiliated with this Home
-

Seller's Agent in 2021
Kristy Miley
@properties
(765) 427-1905
95 Total Sales
-

Buyer's Agent in 2021
John W. Wilson
Redlow Group
(765) 413-1411
162 Total Sales
-
M
Seller's Agent in 2019
Meg Howlett
F.C. Tucker/Shook
Map
Source: Indiana Regional MLS
MLS Number: 202121280
APN: 79-08-30-327-016.000-009
- 209 N Wilmington Ln
- 379 Chapelhill Dr
- 397 Bluegrass Dr
- 5590 Westfalen Way
- 5116 Stable Dr
- 883 Belgian Ln
- 807 Percheron Place
- 6112 Helmsdale Dr
- 44 Churchill Ct
- 5480 Heritage Dr
- 54 Churchill Ct
- 112 Marble Arch Way
- 323 Haddington Ln
- 210 N Brookfield Dr
- 373 Folkston (Lot 252) Way
- 115 Pineview Ln
- 326 Double Tree Dr
- 197 Folkston Way
- 44 Fairfieldview Ct
- Lot #2 8961 Firefly Ln
