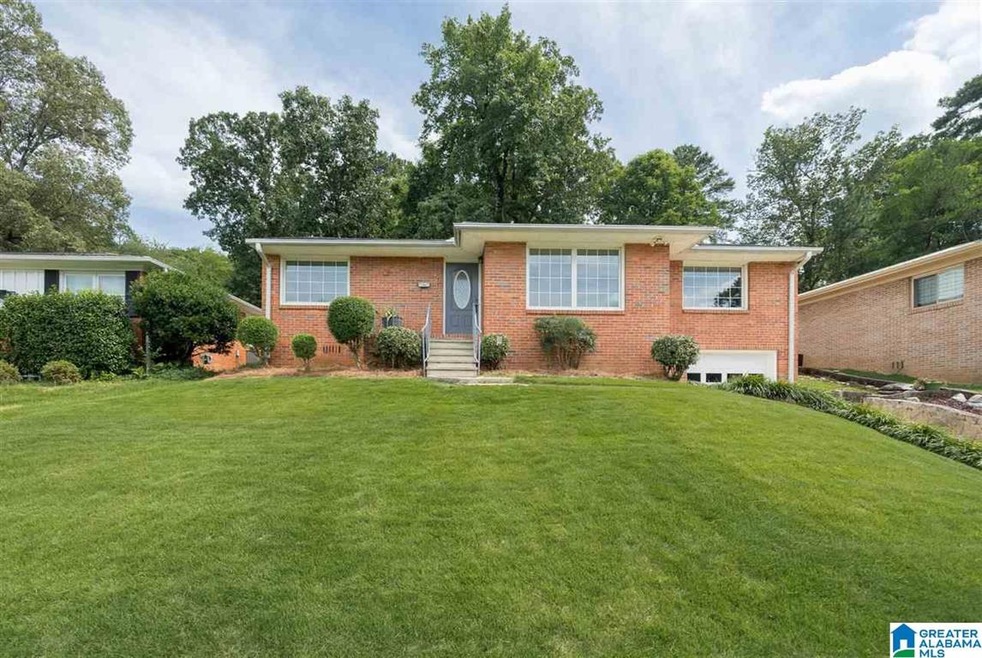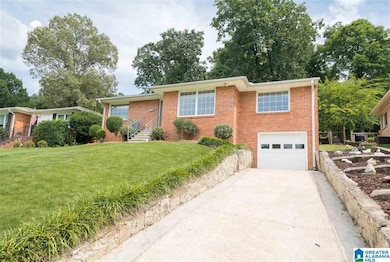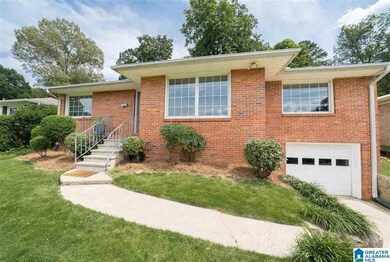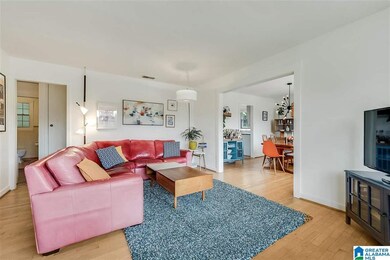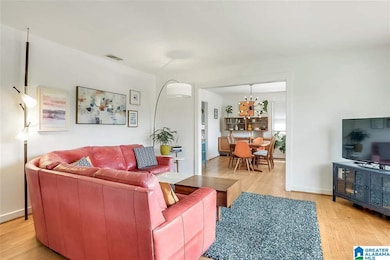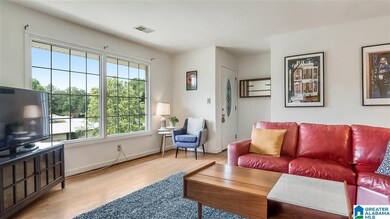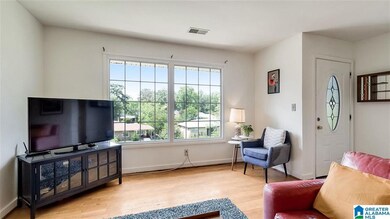
5445 10th Ct S Birmingham, AL 35222
Crestwood South NeighborhoodHighlights
- Wood Flooring
- Fenced Yard
- Laundry Room
- Utility Room in Garage
- Patio
- 1-Story Property
About This Home
As of July 2021Welcome to 5445 10th Court South. Adorable full brick one level home sits on great lot in the heart of Crestwood South. Freshly painted. Move in ready. Living room w/hardwood flooring and lots of natural light. Separate formal dining room w/hardwood flooring and beautifully updated light fixture. Spacious kitchen w/hardwood flooring,stove/oven,dishwasher,refrigerator,pantry and eating space. Three bedrooms w/great closets and hardwood flooring. Full bath with tub/shower combo and tile flooring. Half bath w/tile flooring.Large fully fenced back yard with large open patio perfect for grilling and entertaining. One car garage and plenty of driveway parking. Convenient to Downtown, UAB, Lakeview District, Avondale, Shopping, Restaurants, Parks, and Interstates.
Home Details
Home Type
- Single Family
Est. Annual Taxes
- $1,585
Year Built
- Built in 1956
Lot Details
- 10,454 Sq Ft Lot
- Fenced Yard
- Few Trees
Parking
- 1 Car Garage
- Basement Garage
- Front Facing Garage
- Driveway
Home Design
- Four Sided Brick Exterior Elevation
Interior Spaces
- 1-Story Property
- Smooth Ceilings
- Window Treatments
- Dining Room
- Utility Room in Garage
Kitchen
- Electric Oven
- Dishwasher
- Laminate Countertops
Flooring
- Wood
- Tile
Bedrooms and Bathrooms
- 3 Bedrooms
- Bathtub and Shower Combination in Primary Bathroom
- Linen Closet In Bathroom
Laundry
- Laundry Room
- Laundry in Garage
- Electric Dryer Hookup
Unfinished Basement
- Partial Basement
- Laundry in Basement
- Natural lighting in basement
Outdoor Features
- Patio
Schools
- Avondale Elementary School
- Putnam Middle School
- Woodlawn High School
Utilities
- Central Heating and Cooling System
- Gas Water Heater
Listing and Financial Details
- Visit Down Payment Resource Website
- Assessor Parcel Number 23-00-28-4-002-005.000
Ownership History
Purchase Details
Home Financials for this Owner
Home Financials are based on the most recent Mortgage that was taken out on this home.Purchase Details
Home Financials for this Owner
Home Financials are based on the most recent Mortgage that was taken out on this home.Similar Homes in the area
Home Values in the Area
Average Home Value in this Area
Purchase History
| Date | Type | Sale Price | Title Company |
|---|---|---|---|
| Warranty Deed | $296,000 | -- | |
| Warranty Deed | $185,000 | -- |
Mortgage History
| Date | Status | Loan Amount | Loan Type |
|---|---|---|---|
| Open | $236,800 | New Conventional | |
| Previous Owner | $172,050 | New Conventional | |
| Previous Owner | $25,000 | Commercial | |
| Previous Owner | $25,000 | Credit Line Revolving |
Property History
| Date | Event | Price | Change | Sq Ft Price |
|---|---|---|---|---|
| 07/29/2021 07/29/21 | Sold | $296,000 | +2.1% | $235 / Sq Ft |
| 06/23/2021 06/23/21 | For Sale | $290,000 | +56.8% | $230 / Sq Ft |
| 08/30/2016 08/30/16 | Sold | $185,000 | 0.0% | $147 / Sq Ft |
| 06/06/2016 06/06/16 | Pending | -- | -- | -- |
| 06/06/2016 06/06/16 | For Sale | $185,000 | -- | $147 / Sq Ft |
Tax History Compared to Growth
Tax History
| Year | Tax Paid | Tax Assessment Tax Assessment Total Assessment is a certain percentage of the fair market value that is determined by local assessors to be the total taxable value of land and additions on the property. | Land | Improvement |
|---|---|---|---|---|
| 2024 | $1,981 | $28,320 | -- | -- |
| 2022 | $2,070 | $29,540 | $11,770 | $17,770 |
| 2021 | $1,641 | $23,610 | $11,770 | $11,840 |
| 2020 | $1,586 | $22,860 | $11,770 | $11,090 |
| 2019 | $1,458 | $21,100 | $0 | $0 |
| 2018 | $1,378 | $20,000 | $0 | $0 |
| 2017 | $1,185 | $17,340 | $0 | $0 |
| 2016 | $1,032 | $15,220 | $0 | $0 |
| 2015 | $956 | $14,180 | $0 | $0 |
| 2014 | $894 | $14,340 | $0 | $0 |
| 2013 | $894 | $13,820 | $0 | $0 |
Agents Affiliated with this Home
-

Seller's Agent in 2021
Catherine McCluer
ARC Realty Vestavia
(205) 283-2424
2 in this area
86 Total Sales
-

Buyer's Agent in 2021
Amy Maziarz
Red Hills Realty, LLC
(205) 515-1903
7 in this area
147 Total Sales
-

Seller's Agent in 2016
Brian Kelleher
Keller Williams Homewood
(205) 531-2747
19 in this area
158 Total Sales
Map
Source: Greater Alabama MLS
MLS Number: 1289342
APN: 23-00-28-4-002-005.000
- 5529 11th Ave S
- 5226 Mountain Ridge Pkwy
- 1025 53rd St S
- 1121 53rd St S
- 1036 53rd St S
- 5207 Mountain Ridge Pkwy
- 1117 51st St S
- 1113 51st St S
- 5724 11th Ave S Unit 38
- 5020 8th Terrace S
- 5728 11th Ave S Unit 37
- 5618 8th Ct S
- 400 Art Hanes Blvd
- 5812 Southcrest Rd
- 1105 Del Ray Dr
- 5605 7th Ave S
- 5436 7th Ave S
- 770 12th Ave S Unit 1
- 5829 Southcrest Rd
- 5013 Altamont Rd S Unit 9
