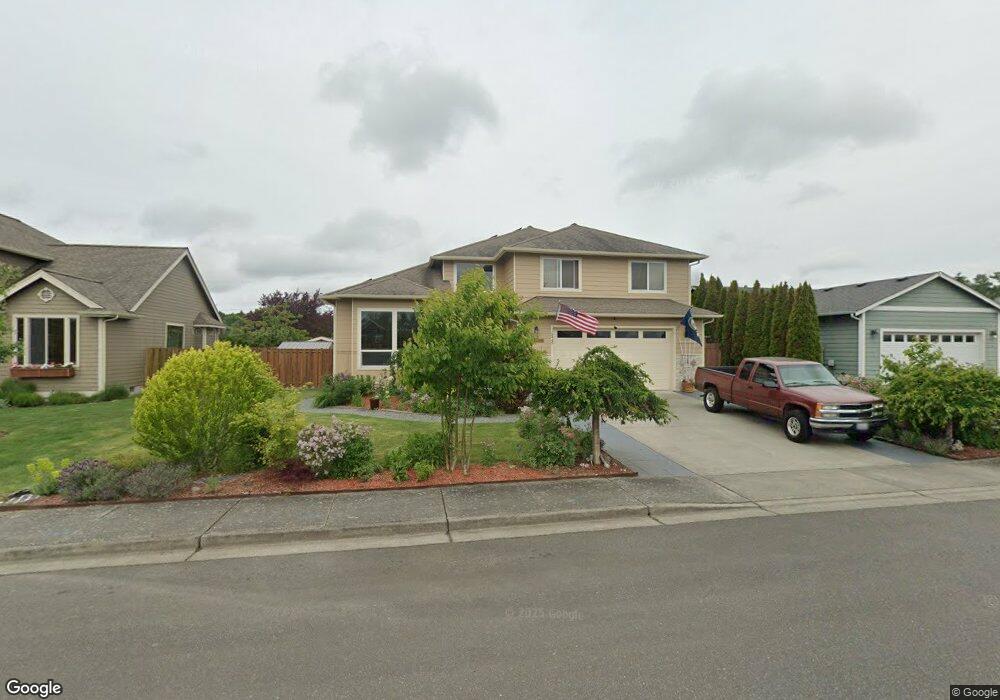5445 Cirrus Ct Ferndale, WA 98248
Estimated Value: $697,000 - $797,000
4
Beds
3
Baths
2,500
Sq Ft
$292/Sq Ft
Est. Value
About This Home
This home is located at 5445 Cirrus Ct, Ferndale, WA 98248 and is currently estimated at $729,554, approximately $291 per square foot. 5445 Cirrus Ct is a home located in Whatcom County with nearby schools including Eagleridge Elementary School, Horizon Middle School, and Ferndale High School.
Ownership History
Date
Name
Owned For
Owner Type
Purchase Details
Closed on
May 29, 2012
Sold by
Notch Builders Llc
Bought by
Reyes Ryan R and Reyes Mary Kathleen
Current Estimated Value
Home Financials for this Owner
Home Financials are based on the most recent Mortgage that was taken out on this home.
Original Mortgage
$297,000
Outstanding Balance
$206,121
Interest Rate
3.86%
Mortgage Type
VA
Estimated Equity
$523,433
Purchase Details
Closed on
Nov 9, 2011
Sold by
Glacier Lands Corporation
Bought by
Top Notch Builders L L C
Home Financials for this Owner
Home Financials are based on the most recent Mortgage that was taken out on this home.
Original Mortgage
$198,200
Interest Rate
3.95%
Mortgage Type
Construction
Create a Home Valuation Report for This Property
The Home Valuation Report is an in-depth analysis detailing your home's value as well as a comparison with similar homes in the area
Home Values in the Area
Average Home Value in this Area
Purchase History
| Date | Buyer | Sale Price | Title Company |
|---|---|---|---|
| Reyes Ryan R | $305,280 | Chicago Title Insurance | |
| Top Notch Builders L L C | $60,180 | Whatcom Land Title |
Source: Public Records
Mortgage History
| Date | Status | Borrower | Loan Amount |
|---|---|---|---|
| Open | Reyes Ryan R | $297,000 | |
| Previous Owner | Top Notch Builders L L C | $198,200 |
Source: Public Records
Tax History Compared to Growth
Tax History
| Year | Tax Paid | Tax Assessment Tax Assessment Total Assessment is a certain percentage of the fair market value that is determined by local assessors to be the total taxable value of land and additions on the property. | Land | Improvement |
|---|---|---|---|---|
| 2024 | $4,431 | $648,451 | $194,000 | $454,451 |
| 2023 | $4,431 | $636,972 | $200,000 | $436,972 |
| 2022 | $4,369 | $590,496 | $159,171 | $431,325 |
| 2021 | $4,401 | $488,012 | $131,546 | $356,466 |
| 2020 | $4,260 | $451,875 | $121,805 | $330,070 |
| 2019 | $3,277 | $393,570 | $106,089 | $287,481 |
| 2018 | $3,822 | $359,829 | $96,994 | $262,835 |
| 2017 | $3,257 | $315,335 | $85,000 | $230,335 |
| 2016 | $3,051 | $290,668 | $45,639 | $245,029 |
| 2015 | $3,060 | $273,164 | $43,209 | $229,955 |
| 2014 | -- | $267,678 | $42,228 | $225,450 |
| 2013 | -- | $264,397 | $41,400 | $222,997 |
Source: Public Records
Map
Nearby Homes
- 5585 Farmstead Place Unit 4
- 5585 Farmstead Place
- 5590 Farmstead Place
- 5587 Farmstead Place
- 5587 Farmstead Place Unit 5
- 2408 Barn Door Ct
- 5593 Farmstead Place Unit 6
- 2406 Barn Door Ct
- 5591 Farmstead Place
- Elbert Plan at Douglas Farm
- Lowell Plan at Douglas Farm
- Bedford Plan at Douglas Farm
- Hemingway Plan at Douglas Farm
- 5590 Farmstead Place Unit 32
- 2406 Barn Door Ct Unit 35
- 2408 Barn Door Ct Unit 34
- 5295 S Church Rd
- 5682 Sunstone Place Unit 103
- 2333 Main St
- 5686 Sunstone Place Unit 101
