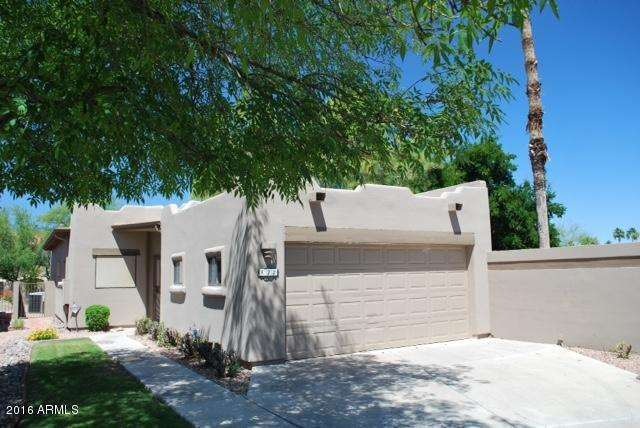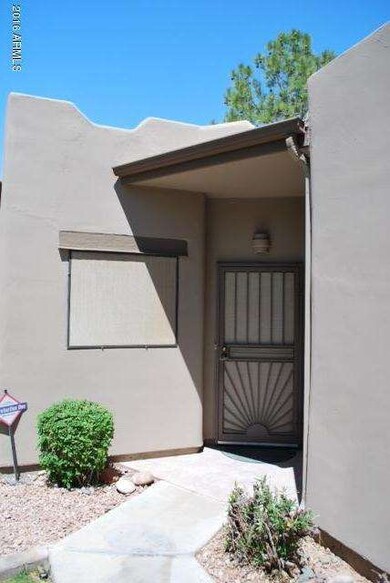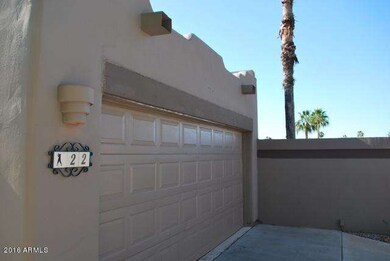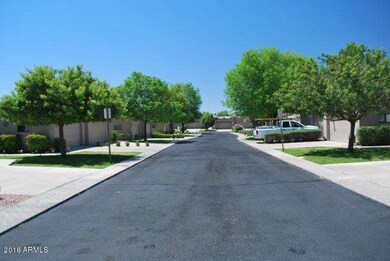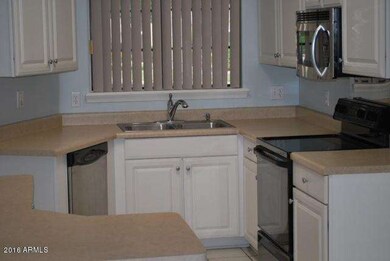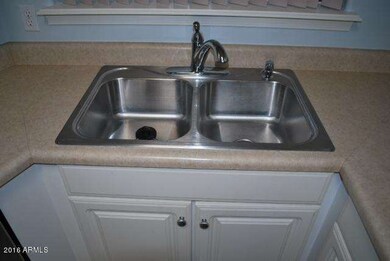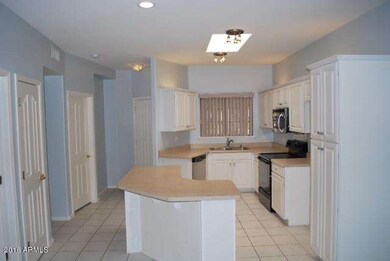
Alta Mesa Park Links 5445 E Mckellips Rd Unit 22 Mesa, AZ 85215
Highlights
- Heated Spa
- Gated Community
- Dual Vanity Sinks in Primary Bathroom
- Bush Elementary School Rated A-
- Wood Flooring
- Ceiling height of 9 feet or more
About This Home
As of August 2016Well maintained Townhome in Parklinks at Alta Mesa. Home features two bedrooms and two bathrooms. No other unit like this in this 55+ community.Home has new high end wood flooring, new carpet, new pad, and new dual tone paint in entire property including garage, new light fixtures, new vanity, newer high end exterior paint .All plumbing and electric checked and everything is addressed.GE self-cleaning ceramic top stove, GE microwave, stainless steel sink and faucet, high quality white cabinets throughout.Lots of storage in Garage,good size pantry in Kitchen along with big storage room with cabinets. Private gated community offering recently updated community pool and spa, both heated for year round enjoyment. Centrally located to lots of great Restaurants, Golf and Stores and walking trail
Last Agent to Sell the Property
Realty ONE Group License #SA540634000 Listed on: 05/10/2016
Townhouse Details
Home Type
- Townhome
Est. Annual Taxes
- $927
Year Built
- Built in 1995
Lot Details
- 3,538 Sq Ft Lot
- Desert faces the back of the property
- Block Wall Fence
- Grass Covered Lot
HOA Fees
- $19 Monthly HOA Fees
Parking
- 2 Car Garage
Home Design
- Wood Frame Construction
- Tile Roof
- Stucco
Interior Spaces
- 1,174 Sq Ft Home
- 1-Story Property
- Ceiling height of 9 feet or more
- Ceiling Fan
- Laundry in Garage
Kitchen
- Built-In Microwave
- Dishwasher
Flooring
- Wood
- Carpet
- Tile
Bedrooms and Bathrooms
- 2 Bedrooms
- 2 Bathrooms
- Dual Vanity Sinks in Primary Bathroom
Pool
- Heated Spa
- Heated Pool
Schools
- Adult Elementary And Middle School
- Adult High School
Utilities
- Refrigerated Cooling System
- Heating Available
Listing and Financial Details
- Tax Lot 22
- Assessor Parcel Number 141-44-200
Community Details
Overview
- L & T Properties,Inc Association, Phone Number (480) 282-1920
- Alta Mesa Association, Phone Number (480) 892-5222
- Association Phone (480) 892-5222
- Parklinks Townhomes Subdivision
Recreation
- Heated Community Pool
- Community Spa
- Bike Trail
Security
- Gated Community
Ownership History
Purchase Details
Purchase Details
Home Financials for this Owner
Home Financials are based on the most recent Mortgage that was taken out on this home.Purchase Details
Purchase Details
Home Financials for this Owner
Home Financials are based on the most recent Mortgage that was taken out on this home.Purchase Details
Home Financials for this Owner
Home Financials are based on the most recent Mortgage that was taken out on this home.Purchase Details
Home Financials for this Owner
Home Financials are based on the most recent Mortgage that was taken out on this home.Purchase Details
Home Financials for this Owner
Home Financials are based on the most recent Mortgage that was taken out on this home.Similar Homes in Mesa, AZ
Home Values in the Area
Average Home Value in this Area
Purchase History
| Date | Type | Sale Price | Title Company |
|---|---|---|---|
| Interfamily Deed Transfer | -- | None Available | |
| Warranty Deed | $168,750 | Grand Canyon Title Agency | |
| Interfamily Deed Transfer | -- | Grand Canyon Title Agency | |
| Trustee Deed | $132,849 | Great American Title Agency | |
| Warranty Deed | $134,525 | Chicago Title Agency Inc | |
| Interfamily Deed Transfer | -- | Stewart Title & Trust Of Pho | |
| Interfamily Deed Transfer | -- | Stewart Title & Trust Of Pho | |
| Warranty Deed | $225,000 | Stewart Title & Trust Of Pho | |
| Joint Tenancy Deed | $25,000 | Chicago Title Insurance Co |
Mortgage History
| Date | Status | Loan Amount | Loan Type |
|---|---|---|---|
| Open | $46,978 | Credit Line Revolving | |
| Open | $221,704 | VA | |
| Closed | $169,921 | VA | |
| Closed | $170,123 | VA | |
| Closed | $176,354 | VA | |
| Closed | $179,091 | VA | |
| Closed | $172,511 | VA | |
| Previous Owner | $127,136 | FHA | |
| Previous Owner | $148,684 | New Conventional | |
| Previous Owner | $152,000 | Unknown | |
| Previous Owner | $202,500 | Purchase Money Mortgage | |
| Previous Owner | $202,500 | Purchase Money Mortgage | |
| Previous Owner | $50,000 | New Conventional |
Property History
| Date | Event | Price | Change | Sq Ft Price |
|---|---|---|---|---|
| 08/31/2016 08/31/16 | Sold | $168,750 | -0.7% | $144 / Sq Ft |
| 08/02/2016 08/02/16 | Pending | -- | -- | -- |
| 06/28/2016 06/28/16 | Price Changed | $170,000 | -2.9% | $145 / Sq Ft |
| 05/10/2016 05/10/16 | For Sale | $175,000 | +30.1% | $149 / Sq Ft |
| 12/26/2012 12/26/12 | Sold | $134,525 | +3.5% | $115 / Sq Ft |
| 03/12/2012 03/12/12 | Pending | -- | -- | -- |
| 02/27/2012 02/27/12 | Price Changed | $130,000 | +4.0% | $111 / Sq Ft |
| 12/09/2011 12/09/11 | Price Changed | $125,000 | -17.8% | $106 / Sq Ft |
| 09/16/2011 09/16/11 | For Sale | $152,000 | -- | $129 / Sq Ft |
Tax History Compared to Growth
Tax History
| Year | Tax Paid | Tax Assessment Tax Assessment Total Assessment is a certain percentage of the fair market value that is determined by local assessors to be the total taxable value of land and additions on the property. | Land | Improvement |
|---|---|---|---|---|
| 2025 | $1,163 | $14,016 | -- | -- |
| 2024 | $1,177 | $13,349 | -- | -- |
| 2023 | $1,177 | $23,950 | $4,790 | $19,160 |
| 2022 | $1,151 | $19,900 | $3,980 | $15,920 |
| 2021 | $1,182 | $17,730 | $3,540 | $14,190 |
| 2020 | $1,167 | $16,380 | $3,270 | $13,110 |
| 2019 | $1,081 | $14,060 | $2,810 | $11,250 |
| 2018 | $1,032 | $12,610 | $2,520 | $10,090 |
| 2017 | $999 | $11,970 | $2,390 | $9,580 |
| 2016 | $981 | $10,870 | $2,170 | $8,700 |
| 2015 | $927 | $10,610 | $2,120 | $8,490 |
Agents Affiliated with this Home
-

Seller's Agent in 2016
Mamta Jain
Realty One Group
(602) 361-9292
19 Total Sales
-
S
Buyer's Agent in 2016
Samantha Nowicki
Realty One Group
(480) 334-8702
21 Total Sales
-

Seller's Agent in 2012
Barbara Rubicz
Jonovich and Associates Realty
(602) 677-1727
10 Total Sales
-
B
Buyer's Agent in 2012
Bob Marsh
Warm Weather Real Estate
(480) 529-2936
13 Total Sales
About Alta Mesa Park Links
Map
Source: Arizona Regional Multiple Listing Service (ARMLS)
MLS Number: 5440729
APN: 141-44-200
- 5445 E Mckellips Rd Unit 23
- 5450 E Mclellan Rd Unit 240
- 5415 E Mckellips Rd Unit 95
- 5415 E Mckellips Rd Unit 83
- 5415 E Mckellips Rd Unit 100
- 5415 E Mckellips Rd Unit 104
- 5402 E Mckellips Rd Unit 195
- 5402 E Mckellips Rd Unit 111
- 5402 E Mckellips Rd Unit 250
- 5402 E Mckellips Rd Unit 137
- 5402 E Mckellips Rd Unit 189
- 5402 E Mckellips Rd Unit 205
- 5402 E Mckellips Rd Unit 103
- 5402 E Mckellips Rd Unit 128
- 5402 E Mckellips Rd Unit 298
- 5402 E Mckellips Rd Unit 326
- 5402 E Mckellips Rd Unit 230
- 5402 E Mckellips Rd Unit 263
- 2055 N 56th St Unit 20
- 2055 N 56th St Unit 27
