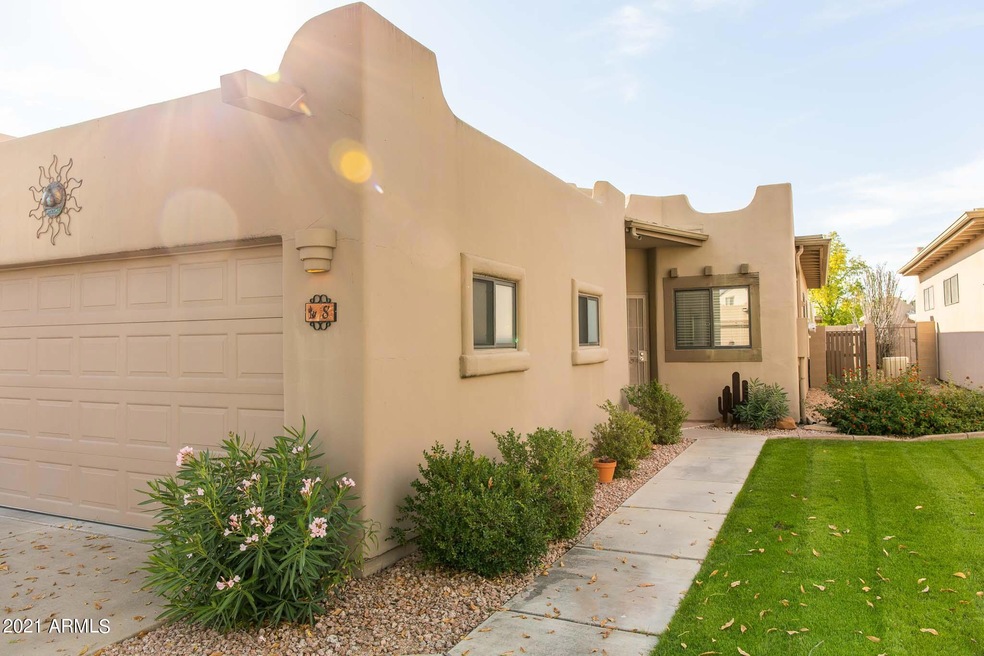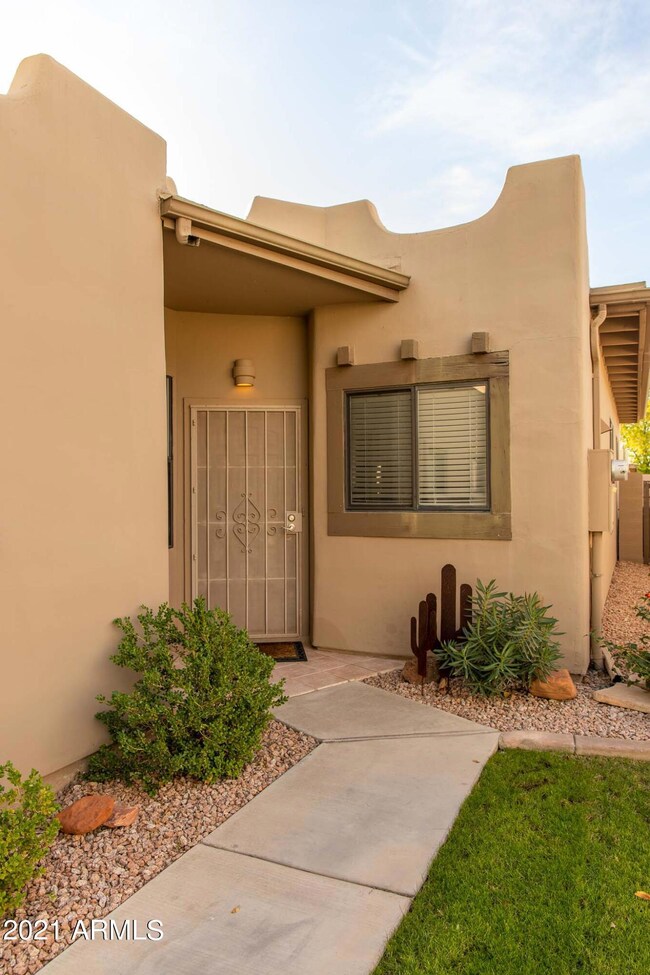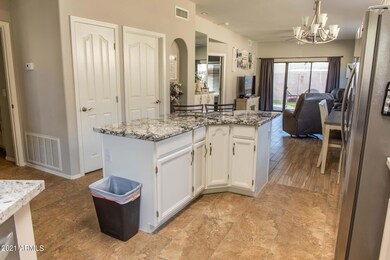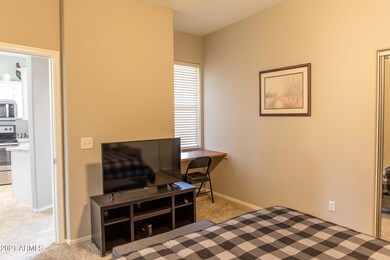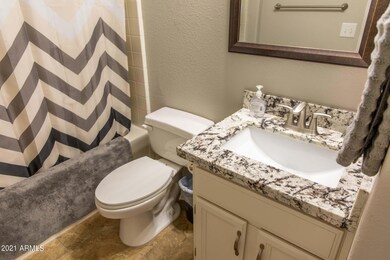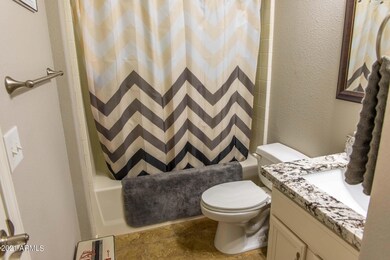
Alta Mesa Park Links 5445 E Mckellips Rd Unit 8 Mesa, AZ 85215
Highlights
- Gated Community
- Granite Countertops
- Covered patio or porch
- Bush Elementary School Rated A-
- Community Pool
- Eat-In Kitchen
About This Home
As of January 2022HONEY, STOP THE CAR! THIS 2 BEDROOM, 2 BATH HOME IS ABSOLUTLEY STUNNING! UPDATED FLOORING. GRANITE COUNTERTOPS. THE BACK YARD HAS NEW PAVERS AND ARTIFICIAL TURF INSTALLED. FRESHLY PAINTED AND READY TO MOVE IN TO. BATHROOM IS COMPLETELY UPDATED WITH NEW CERAMIC TILE. NEW AIR CONDITIONING IN 2014. THIS HOME NEEDS TO BE SHOWN TO YOUR FUSSIEST BUYERS. DON'T MISS OUT ON THIS ONE!
Last Agent to Sell the Property
Apache Gold Realty, LLC License #SA642686000 Listed on: 12/08/2021
Last Buyer's Agent
Apache Gold Realty, LLC License #SA642686000 Listed on: 12/08/2021
Townhouse Details
Home Type
- Townhome
Est. Annual Taxes
- $1,167
Year Built
- Built in 1993
Lot Details
- 3,566 Sq Ft Lot
- Desert faces the back of the property
- Block Wall Fence
- Sprinklers on Timer
- Grass Covered Lot
HOA Fees
Parking
- 2 Car Garage
Home Design
- Wood Frame Construction
- Built-Up Roof
- Stucco
Interior Spaces
- 1,174 Sq Ft Home
- 1-Story Property
- Double Pane Windows
Kitchen
- Eat-In Kitchen
- Built-In Microwave
- Granite Countertops
Flooring
- Carpet
- Tile
Bedrooms and Bathrooms
- 2 Bedrooms
- Bathroom Updated in 2021
- 2 Bathrooms
- Dual Vanity Sinks in Primary Bathroom
Schools
- Adult Elementary And Middle School
- Adult High School
Utilities
- Central Air
- Heating Available
- High Speed Internet
- Cable TV Available
Additional Features
- No Interior Steps
- Covered patio or porch
Listing and Financial Details
- Tax Lot 8
- Assessor Parcel Number 141-44-186
Community Details
Overview
- Association fees include ground maintenance, street maintenance, front yard maint, maintenance exterior
- Brown Communities Association, Phone Number (480) 892-5222
- Parklinks Association, Phone Number (480) 282-1920
- Association Phone (480) 282-1920
- Parklinks Townhomes Subdivision
Recreation
- Community Pool
- Community Spa
Security
- Gated Community
Ownership History
Purchase Details
Home Financials for this Owner
Home Financials are based on the most recent Mortgage that was taken out on this home.Purchase Details
Home Financials for this Owner
Home Financials are based on the most recent Mortgage that was taken out on this home.Purchase Details
Purchase Details
Purchase Details
Home Financials for this Owner
Home Financials are based on the most recent Mortgage that was taken out on this home.Purchase Details
Home Financials for this Owner
Home Financials are based on the most recent Mortgage that was taken out on this home.Purchase Details
Purchase Details
Similar Homes in Mesa, AZ
Home Values in the Area
Average Home Value in this Area
Purchase History
| Date | Type | Sale Price | Title Company |
|---|---|---|---|
| Warranty Deed | $347,000 | Lawyers Title | |
| Warranty Deed | $218,000 | Title Alliance Of Az Agcy Ll | |
| Interfamily Deed Transfer | -- | None Available | |
| Cash Sale Deed | $169,900 | Security Title Agency | |
| Warranty Deed | $189,900 | Capital Title Agency Inc | |
| Warranty Deed | $114,900 | First American Title | |
| Interfamily Deed Transfer | -- | -- | |
| Cash Sale Deed | $101,000 | Chicago Title Insurance Co |
Mortgage History
| Date | Status | Loan Amount | Loan Type |
|---|---|---|---|
| Open | $310,500 | New Conventional | |
| Previous Owner | $40,000 | Credit Line Revolving | |
| Previous Owner | $139,900 | New Conventional | |
| Previous Owner | $71,343 | Unknown | |
| Previous Owner | $70,000 | New Conventional |
Property History
| Date | Event | Price | Change | Sq Ft Price |
|---|---|---|---|---|
| 01/10/2022 01/10/22 | Sold | $347,000 | +3.6% | $296 / Sq Ft |
| 12/06/2021 12/06/21 | For Sale | $334,900 | +53.6% | $285 / Sq Ft |
| 10/18/2019 10/18/19 | Sold | $218,000 | +3.9% | $186 / Sq Ft |
| 10/04/2019 10/04/19 | Pending | -- | -- | -- |
| 10/03/2019 10/03/19 | For Sale | $209,900 | -- | $179 / Sq Ft |
Tax History Compared to Growth
Tax History
| Year | Tax Paid | Tax Assessment Tax Assessment Total Assessment is a certain percentage of the fair market value that is determined by local assessors to be the total taxable value of land and additions on the property. | Land | Improvement |
|---|---|---|---|---|
| 2025 | $1,148 | $13,828 | -- | -- |
| 2024 | $1,161 | $13,170 | -- | -- |
| 2023 | $1,161 | $23,720 | $4,740 | $18,980 |
| 2022 | $1,135 | $19,820 | $3,960 | $15,860 |
| 2021 | $1,167 | $17,560 | $3,510 | $14,050 |
| 2020 | $1,151 | $16,220 | $3,240 | $12,980 |
| 2019 | $1,066 | $14,570 | $2,910 | $11,660 |
| 2018 | $1,018 | $13,250 | $2,650 | $10,600 |
| 2017 | $986 | $12,410 | $2,480 | $9,930 |
| 2016 | $968 | $11,220 | $2,240 | $8,980 |
| 2015 | $914 | $10,500 | $2,100 | $8,400 |
Agents Affiliated with this Home
-

Seller's Agent in 2022
Richard Sokolowski, Jr.
Apache Gold Realty, LLC
(480) 252-2796
54 Total Sales
-

Seller Co-Listing Agent in 2022
Mary Almaguer
Apache Gold Realty, LLC
(602) 622-6581
166 Total Sales
-
A
Seller's Agent in 2019
Alisa Scofield
Mynd Property Management
-
M
Buyer's Agent in 2019
Matthew Veronica
Real Broker
(480) 593-8800
254 Total Sales
About Alta Mesa Park Links
Map
Source: Arizona Regional Multiple Listing Service (ARMLS)
MLS Number: 6329966
APN: 141-44-186
- 5445 E Mckellips Rd Unit 23
- 5450 E Mclellan Rd Unit 240
- 5415 E Mckellips Rd Unit 95
- 5415 E Mckellips Rd Unit 83
- 5415 E Mckellips Rd Unit 100
- 5415 E Mckellips Rd Unit 104
- 5402 E Mckellips Rd Unit 195
- 5402 E Mckellips Rd Unit 111
- 5402 E Mckellips Rd Unit 250
- 5402 E Mckellips Rd Unit 137
- 5402 E Mckellips Rd Unit 189
- 5402 E Mckellips Rd Unit 205
- 5402 E Mckellips Rd Unit 103
- 5402 E Mckellips Rd Unit 128
- 5402 E Mckellips Rd Unit 298
- 5402 E Mckellips Rd Unit 326
- 5402 E Mckellips Rd Unit 230
- 5402 E Mckellips Rd Unit 263
- 2055 N 56th St Unit 20
- 2055 N 56th St Unit 27
