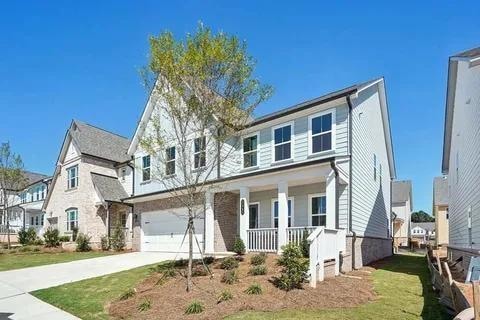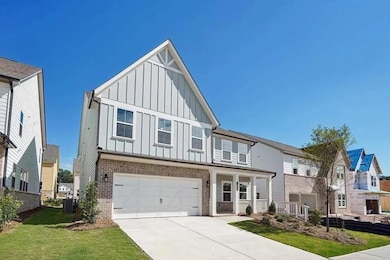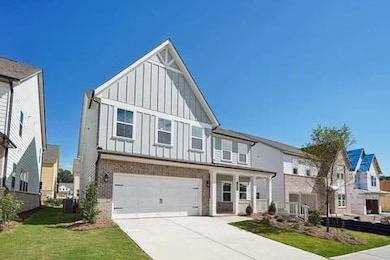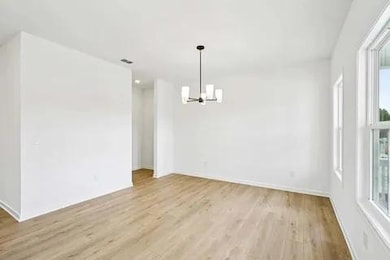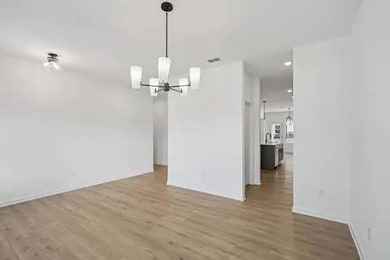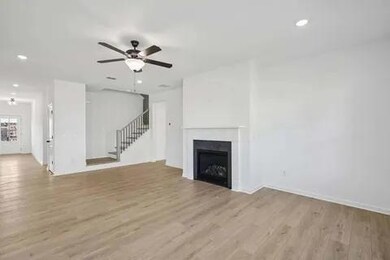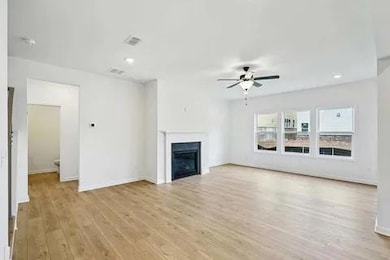BRAND NEW Single Family Residence AVAILABLE FOR RENT! A stunning 3,208 sq. ft. home with 5 bedrooms, 4 baths & a charming front porch. Entertain effortlessly in your gourmet kitchen & formal dining room or relax & unwind in the spacious family room. The covered patio also provides a great place to enjoy outdoor living. You'll find a sought after guest retreat & full bath on the main level in addition to the other living spaces. Journey upstairs where you'll find a sunlit Primary Suite with a trey ceiling, elegant ensuite bath with double vanities, a shower & separate garden tub as well as a generous walk-in closet. An additional 3 bedrooms, 2 full baths & the laundry room are also located upstairs. This home is the perfect blend of style and practicality. Located in the heart of Flowery Branch near the scenic shores of Lake Lanier, Eastlyn Crossing offers a stunning collection of single-family homes and townhomes in a vibrant community. Enjoy the charm of historic downtown Flowery Branch, where you can stroll through unique boutiques, relax in cozy cafés, and browse the local farmer’s market. Spend your days exploring nearby attractions, from Alberta Banks Park’s tennis courts and playgrounds to the recreational opportunities at Lake Lanier Islands, including hiking trails, golf, waterslides, and lakeside dining. Closer to home, residents can relax by the cabanas at the pool or enjoy a friendly game on the pickleball courts. At Eastlyn Crossing, you’ll find the perfect balance of comfort, connection, and adventure.

