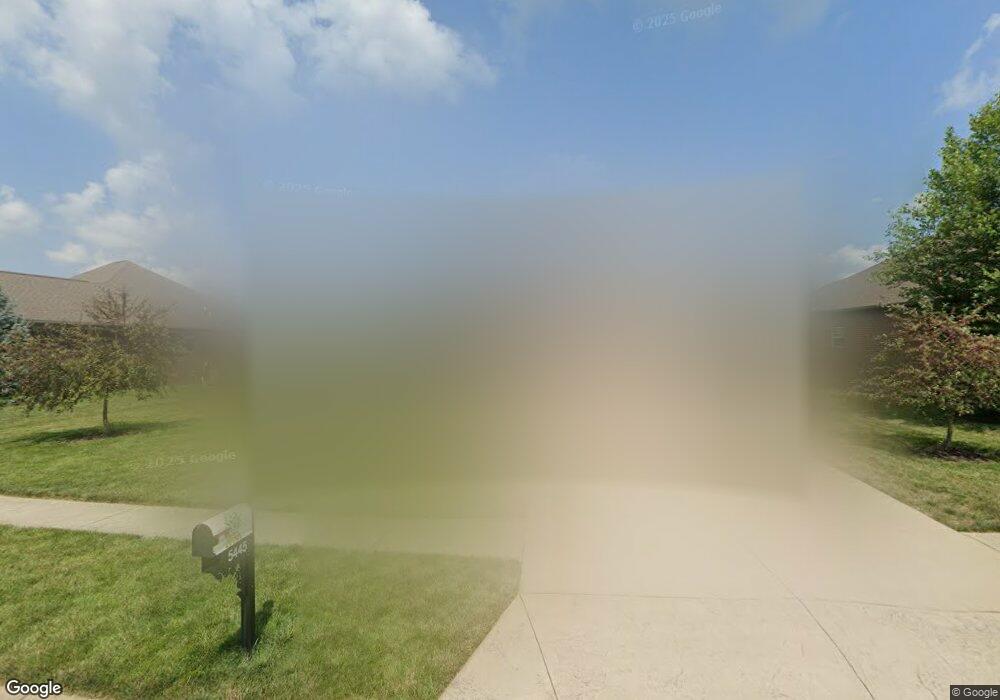5445 Hawthorn Glen Charlestown, IN 47111
Estimated Value: $411,000 - $426,000
4
Beds
3
Baths
3,259
Sq Ft
$128/Sq Ft
Est. Value
About This Home
This home is located at 5445 Hawthorn Glen, Charlestown, IN 47111 and is currently estimated at $417,774, approximately $128 per square foot. 5445 Hawthorn Glen is a home located in Clark County with nearby schools including Jonathan Jennings Elementary School, Charlestown Senior High School, and Rock Creek Community Academy.
Create a Home Valuation Report for This Property
The Home Valuation Report is an in-depth analysis detailing your home's value as well as a comparison with similar homes in the area
Home Values in the Area
Average Home Value in this Area
Tax History Compared to Growth
Tax History
| Year | Tax Paid | Tax Assessment Tax Assessment Total Assessment is a certain percentage of the fair market value that is determined by local assessors to be the total taxable value of land and additions on the property. | Land | Improvement |
|---|---|---|---|---|
| 2024 | $3,805 | $431,900 | $38,500 | $393,400 |
| 2023 | $3,307 | $415,400 | $38,500 | $376,900 |
| 2022 | $3,231 | $383,000 | $33,700 | $349,300 |
| 2021 | $2,917 | $357,900 | $28,900 | $329,000 |
| 2020 | $2,704 | $319,700 | $25,000 | $294,700 |
| 2019 | $2,369 | $308,000 | $25,000 | $283,000 |
| 2018 | $2,477 | $295,100 | $25,000 | $270,100 |
| 2017 | $2,013 | $281,000 | $25,000 | $256,000 |
| 2016 | $1,818 | $274,400 | $25,000 | $249,400 |
| 2014 | $2,021 | $269,800 | $25,000 | $244,800 |
| 2013 | -- | $205,700 | $25,000 | $180,700 |
Source: Public Records
Map
Nearby Homes
- 5011 Bolton Dr Unit LOT 1606
- 5404 Melbourne Dr Unit Lot 1502
- 5402 Melbourne Dr Unit Lot 1503
- 5201 Hampton Ct Unit Lot 1512
- 5203 Hampton Ct Unit Lot 1513
- 5205 Hampton Ct Unit Lot 1514
- 5207 Hampton Ct Unit Lot 1515
- 0 Juniper Ridge Dr Unit 2025010719
- 6004 Red Berry Juniper Dr
- 6002 Red Berry Juniper Dr
- 6208 Kamer Ct
- 6013 Red Berry Juniper Dr
- 5903 Juniper Ridge (3 Sv) Dr
- 5903 Juniper Ridge (3 Sv) Drive Dr
- 5805 Ray's (6sv) Ct
- Jensen Plan at Silver Creek Meadows - Maple Street Collection
- Greenbriar Plan at Meyer Meadows - Maple Street Collection
- Greenbriar Plan at Silver Creek Meadows - Maple Street Collection
- Beacon Plan at Silver Creek Meadows - Maple Street Collection
- Wesley Plan at Meyer Meadows - Maple Street Collection
- 5443 Hawthorn Glen
- 5445 Hawthorne Glen
- 5447 Hawthorn Glen
- 5447 Hawthorne Glen
- 5500 Hawthorn Glen
- 5443 Hawthorne Glen
- 5441 Hawthorne Glen
- 5448 Hawthorne Glen
- 5446 Hawthorne Glen
- 5444 Hawthorne Glen
- 5439 Hawthorne Glen
- 5450 Hawthorne Glen
- 5501 Cambridge Ct
- 5220 Cambridge Ct
- 5437 Hawthorne Glen
- 5437 Hawthorne Glen
- 5416 Melborne Dr
- 5452 Hawthorne Glen
- 5407 Mansfield Way
- 5405 Mansfield Way
