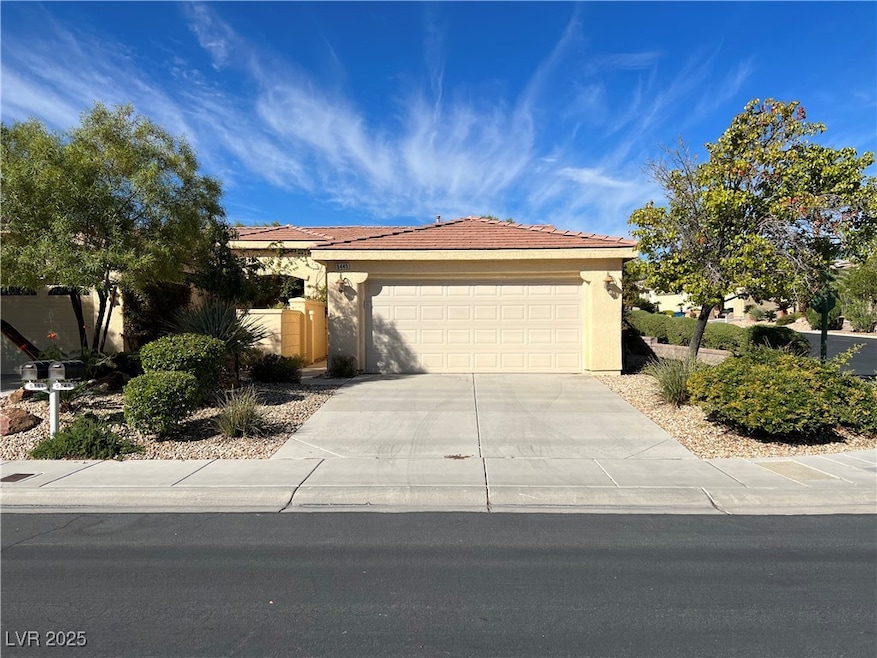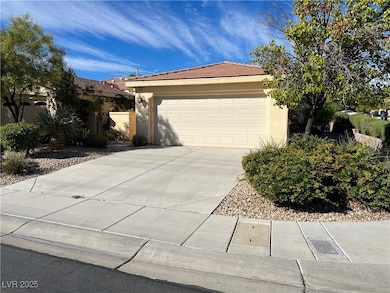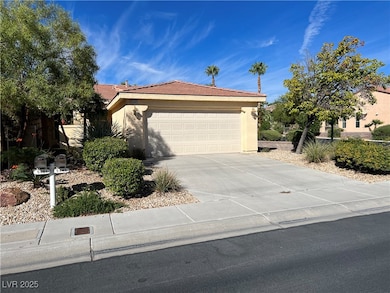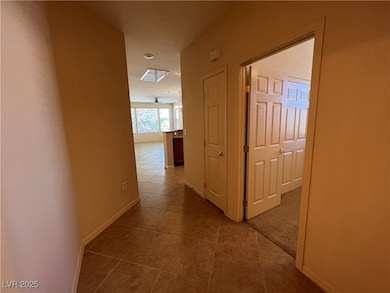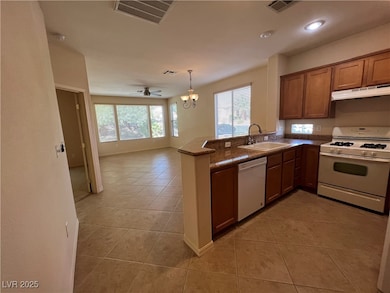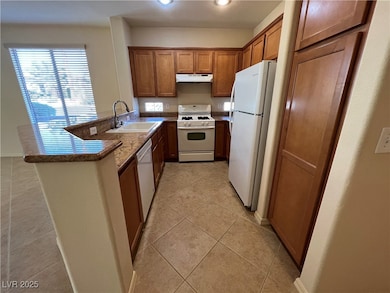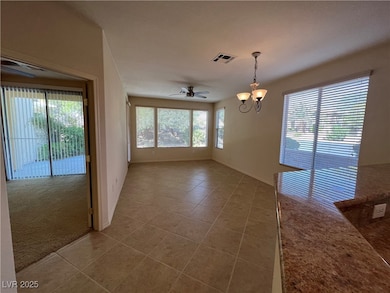5445 Progresso St Las Vegas, NV 89135
Highlights
- Active Adult
- Community Pool
- Laundry Room
- Clubhouse
- 2 Car Attached Garage
- Ceramic Tile Flooring
About This Home
Welcome to this fantastic 55+ community, where you can enjoy a vibrant and active lifestyle. Located in a secure neighborhood with a 24-hour guard gate, the community offers a safe and peaceful environment for it's residents. This charming house features 2 bedrooms and 2 bathrooms. As a resident, you will have access to a range of amenities designed to enhance your daily life. Take a dip in the refreshing community pool or enjoy a swim in the indoor pool, perfect for year-round enjoyment. Stay active and socialize with friends and neighbors on the tennis courts or challenge them to a friendly game of pool in the clubhouse. Engage in various activities organized within the community, fostering a sense of belonging and camaraderie. For those seeking relaxation, our community spa is the ideal place to unwind and rejuvenate. Stay fit and active in the fully-equipped fitness center and exercise room, ensuring you can maintain a healthy lifestyle without leaving the comfort of your own comm.
Listing Agent
USA Real Estate & Property Man Brokerage Phone: 702-798-6565 License #B.0000750 Listed on: 11/13/2025
Home Details
Home Type
- Single Family
Est. Annual Taxes
- $2,537
Year Built
- Built in 2005
Lot Details
- 5,663 Sq Ft Lot
- East Facing Home
- Wrought Iron Fence
- Back Yard Fenced
- Block Wall Fence
Parking
- 2 Car Attached Garage
- Garage Door Opener
Home Design
- Frame Construction
- Tile Roof
- Stucco
Interior Spaces
- 1,034 Sq Ft Home
- 1-Story Property
- Blinds
- Prewired Security
Kitchen
- Gas Oven
- Gas Range
- Microwave
- Dishwasher
- Disposal
Flooring
- Carpet
- Ceramic Tile
Bedrooms and Bathrooms
- 2 Bedrooms
Laundry
- Laundry Room
- Washer and Dryer
Schools
- Goolsby Elementary School
- Fertitta Frank & Victoria Middle School
- Sierra Vista High School
Utilities
- Central Heating and Cooling System
- Heating System Uses Gas
- Cable TV Available
Listing and Financial Details
- Security Deposit $1,995
- Property Available on 11/13/25
- Tenant pays for electricity, gas, sewer, water
Community Details
Overview
- Active Adult
- Property has a Home Owners Association
- Siena Association, Phone Number (702) 258-2505
- Sun Colony At Summerlin Unit 1 Subdivision
- The community has rules related to covenants, conditions, and restrictions
Amenities
- Clubhouse
Recreation
- Community Pool
- Community Spa
Pet Policy
- Pets allowed on a case-by-case basis
- Pet Deposit $350
Map
Source: Las Vegas REALTORS®
MLS Number: 2734876
APN: 164-25-715-021
- 5389 Progresso St
- 10241 Premia Place
- 10349 Mystic Pine Rd
- 10286 Rio de Thule Ln
- 10368 Mystic Pine Rd
- 5233 Fiery Sky Ridge St
- 5349 Misty Acres Ct
- 10404 Mystic Pine Rd
- 5548 Spiceberry Dr
- 10143 Thunder Rapids Ct
- 5387 S Conquistador St
- 10420 Garland Grove Way
- 10410 Ashlar Point Way
- 10433 Lyric Arbor Dr
- 10437 Lyric Arbor Dr
- 10315 Turia Gardens Rd
- 10273 Aragon Crown Rd
- 5468 Indian Cedar Dr
- 10017 Twilight Vista Ave
- 5320 Fairbranch Ln
- 5389 Progresso St
- 10375 Mystic Pine Rd
- 5244 Fiery Sky Ridge St
- 10178 Blacktail Hill Ct
- 5580 Spiceberry Dr
- 10403 Hickory Bark Rd
- 5206 Marsh Butte St
- 9950 Shadow Grove Ave
- 5147 Progresso St Unit 17
- 5677 Bonds Flat St
- 10507 Winter Grass Dr
- 5553 Fairmeade Way
- 5747 Empress Garden Ct Unit 3
- 10223 Villa Arceno Ave
- 5733 Blackbirch St
- 10555 Winter Grass Dr
- 5117 Fiery Sky Ridge St
- 5704 Milagro Manor Ct
- 5526 Cresent Valley St
- 5774 Blackbirch St
