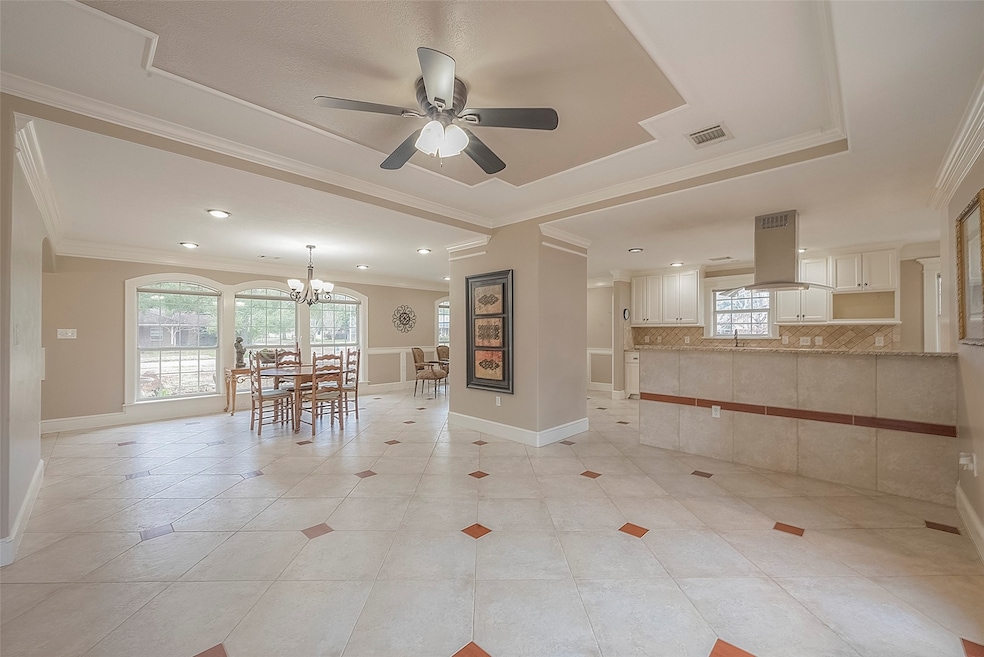
5446 Kingfisher Dr Houston, TX 77096
Westbury NeighborhoodHighlights
- Deck
- Traditional Architecture
- Corner Lot
- Parker Elementary School Rated A-
- Engineered Wood Flooring
- High Ceiling
About This Home
As of September 2024Home Sweet Home on a Spacious Oversized Corner Lot! Large Kitchen features Custom Cabinets, Granite Countertops, Built in Desk, Walk in Pantry and space for Kitchen dining table. Kitchen overlooks a Large Family Room with a wall of Custom Built-in Shelves for Entertainment Equipment and Personal Treasures! Family Room flows into Dining Room and into a second Living Room! Living Space Galore, with Tile Floors and Custom Trim on all windows and doors throughout. Enjoy view of Large Patio and Fully Fenced Yard from Family Room. Guest and Master Bathroom's feature Granite Counters, Glassed in Showers and Custom Cabinets. Laundry Room has storage closet and custom cabinets. Garage is oversized with a attached workroom.
Home Details
Home Type
- Single Family
Est. Annual Taxes
- $9,071
Year Built
- Built in 1958
Lot Details
- 0.28 Acre Lot
- Corner Lot
- Sprinkler System
- Back Yard Fenced and Side Yard
Parking
- 2 Car Detached Garage
- 2 Detached Carport Spaces
- Oversized Parking
- Workshop in Garage
- Garage Door Opener
- Driveway
Home Design
- Traditional Architecture
- Brick Exterior Construction
- Slab Foundation
- Composition Roof
Interior Spaces
- 1,948 Sq Ft Home
- 1-Story Property
- Crown Molding
- High Ceiling
- Ceiling Fan
- Family Room Off Kitchen
- Living Room
- Open Floorplan
- Home Office
- Utility Room
- Washer and Gas Dryer Hookup
- Fire and Smoke Detector
Kitchen
- Walk-In Pantry
- Convection Oven
- Gas Oven
- Gas Range
- Free-Standing Range
- Microwave
- Dishwasher
- Pots and Pans Drawers
- Disposal
Flooring
- Engineered Wood
- Tile
Bedrooms and Bathrooms
- 3 Bedrooms
- 2 Full Bathrooms
Eco-Friendly Details
- Energy-Efficient Windows with Low Emissivity
- Ventilation
Outdoor Features
- Deck
- Patio
- Separate Outdoor Workshop
- Rear Porch
Schools
- Parker Elementary School
- Meyerland Middle School
- Westbury High School
Utilities
- Central Heating and Cooling System
- Heating System Uses Gas
Community Details
- Westbury Subdivision
Ownership History
Purchase Details
Home Financials for this Owner
Home Financials are based on the most recent Mortgage that was taken out on this home.Purchase Details
Purchase Details
Purchase Details
Purchase Details
Similar Homes in the area
Home Values in the Area
Average Home Value in this Area
Purchase History
| Date | Type | Sale Price | Title Company |
|---|---|---|---|
| Deed | -- | Alamo Title | |
| Warranty Deed | -- | First American Title | |
| Special Warranty Deed | -- | None Available | |
| Special Warranty Deed | -- | None Available | |
| Interfamily Deed Transfer | -- | None Available | |
| Interfamily Deed Transfer | -- | None Available |
Mortgage History
| Date | Status | Loan Amount | Loan Type |
|---|---|---|---|
| Open | $342,000 | New Conventional |
Property History
| Date | Event | Price | Change | Sq Ft Price |
|---|---|---|---|---|
| 09/05/2024 09/05/24 | Sold | -- | -- | -- |
| 08/04/2024 08/04/24 | For Sale | $395,000 | 0.0% | $203 / Sq Ft |
| 07/25/2024 07/25/24 | Pending | -- | -- | -- |
| 05/24/2024 05/24/24 | For Sale | $395,000 | 0.0% | $203 / Sq Ft |
| 05/08/2024 05/08/24 | Pending | -- | -- | -- |
| 04/12/2024 04/12/24 | Price Changed | $395,000 | -8.1% | $203 / Sq Ft |
| 02/28/2024 02/28/24 | Price Changed | $430,000 | -3.4% | $221 / Sq Ft |
| 02/13/2024 02/13/24 | For Sale | $445,000 | -- | $228 / Sq Ft |
Tax History Compared to Growth
Tax History
| Year | Tax Paid | Tax Assessment Tax Assessment Total Assessment is a certain percentage of the fair market value that is determined by local assessors to be the total taxable value of land and additions on the property. | Land | Improvement |
|---|---|---|---|---|
| 2024 | $2,009 | $454,200 | $258,125 | $196,075 |
| 2023 | $2,009 | $428,938 | $258,125 | $170,813 |
| 2022 | $9,519 | $413,508 | $175,525 | $237,983 |
| 2021 | $8,782 | $376,787 | $175,525 | $201,262 |
| 2020 | $9,362 | $371,279 | $175,525 | $195,754 |
| 2019 | $10,146 | $385,722 | $175,525 | $210,197 |
| 2018 | $4,276 | $357,914 | $175,525 | $182,389 |
| 2017 | $10,093 | $383,979 | $175,525 | $208,454 |
| 2016 | $10,093 | $383,979 | $175,525 | $208,454 |
| 2015 | $6,130 | $383,979 | $175,525 | $208,454 |
| 2014 | $6,130 | $238,458 | $123,900 | $114,558 |
Agents Affiliated with this Home
-
David Montalvo

Seller's Agent in 2024
David Montalvo
Homelister, Inc
(855) 400-8566
4 in this area
637 Total Sales
-
Scott Rose

Buyer's Agent in 2024
Scott Rose
Inner Loop Realty
(713) 249-4002
2 in this area
6 Total Sales
Map
Source: Houston Association of REALTORS®
MLS Number: 7294933
APN: 0840480010001
- 10906 Chimney Rock Rd
- 10819 Oasis Dr
- 5411 Spellman Rd
- 10826 Moonlight Dr
- 10807 Chimney Rock Rd
- 10803 Chimney Rock Rd
- 5230 W Bellfort Ave
- 5611 Portal Dr
- 5507 W Bellfort Ave
- 10614 Moonlight Dr
- 11102 Endicott Ln
- 5535 Spellman Rd
- 11540 Chimney Rock Rd Unit 125
- 5211 W Bellfort Ave
- 11525 Burdine St Unit 403
- 11519 Endicott Ln
- 11550 Chimney Rock Rd Unit 324
- 5244 Arboles Dr Unit 6
- 11609 Chimney Rock Rd Unit B
- 5243 Stillbrooke Dr






