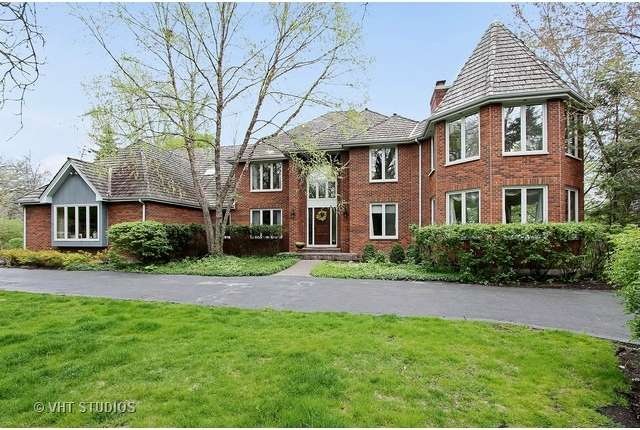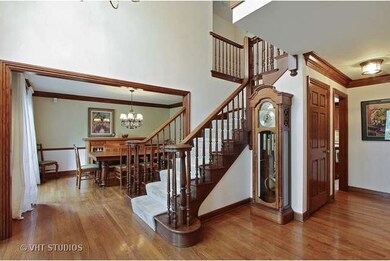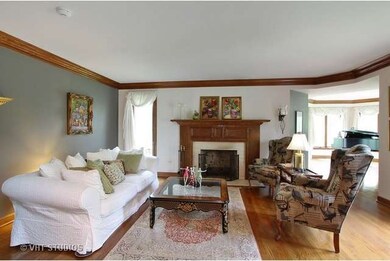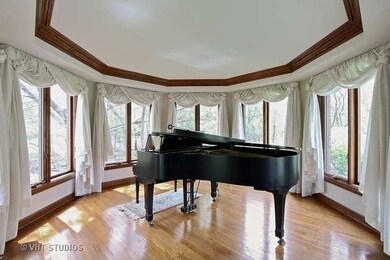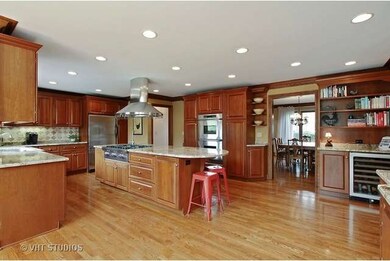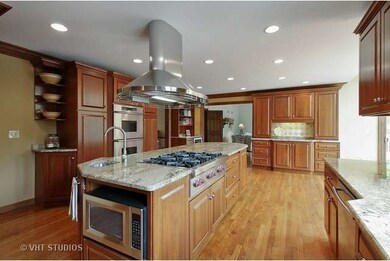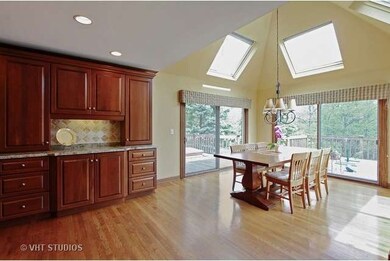
5446 N Tall Oaks Dr Long Grove, IL 60047
Highlights
- Deck
- Property is adjacent to nature preserve
- Wood Flooring
- Country Meadows Elementary School Rated A
- Vaulted Ceiling
- Home Office
About This Home
As of December 2019Best value for a brick home of this size in Long Grove! Over 4,300 sf with newer cook's kitchen! Wonderful brick home with 4 bedrooms plus office, 4.2 baths backs to conservancy. Kitchen has center island with 6 burner Wolf cooktop, wine cooler, SS appliances, granite, opens to huge breakfast room and 2 story family room. Hardwood floors, two story foyer, 3 car garage, expansive deck with screened gazebo. Upstairs are 4 bedrooms, 3 are en suite; master has 2 closets and charming sitting room. Newer mechanicals, and new well water system last year. City sewer. Stevenson High School ranked 2nd in nation!!
Last Agent to Sell the Property
@properties Christie's International Real Estate License #475149766 Listed on: 05/18/2015

Home Details
Home Type
- Single Family
Est. Annual Taxes
- $21,543
Year Built
- 1987
Parking
- Attached Garage
- Garage Door Opener
- Driveway
- Parking Included in Price
- Garage Is Owned
Home Design
- Brick Exterior Construction
- Wood Shingle Roof
- Cedar
Interior Spaces
- Vaulted Ceiling
- Skylights
- Fireplace With Gas Starter
- Sitting Room
- Breakfast Room
- Home Office
- Wood Flooring
- Unfinished Basement
- Basement Fills Entire Space Under The House
Kitchen
- Breakfast Bar
- Double Oven
- Microwave
- Dishwasher
- Wine Cooler
- Stainless Steel Appliances
- Kitchen Island
- Disposal
Bedrooms and Bathrooms
- Primary Bathroom is a Full Bathroom
- Dual Sinks
- Separate Shower
Laundry
- Laundry on main level
- Dryer
- Washer
Utilities
- Forced Air Heating and Cooling System
- Heating System Uses Gas
- Well
Additional Features
- Deck
- Property is adjacent to nature preserve
Listing and Financial Details
- Homeowner Tax Exemptions
Ownership History
Purchase Details
Home Financials for this Owner
Home Financials are based on the most recent Mortgage that was taken out on this home.Purchase Details
Home Financials for this Owner
Home Financials are based on the most recent Mortgage that was taken out on this home.Similar Homes in the area
Home Values in the Area
Average Home Value in this Area
Purchase History
| Date | Type | Sale Price | Title Company |
|---|---|---|---|
| Warranty Deed | $560,000 | Attorney | |
| Warranty Deed | $550,000 | Chicago Title Insurance Co |
Mortgage History
| Date | Status | Loan Amount | Loan Type |
|---|---|---|---|
| Open | $471,000 | New Conventional | |
| Closed | $476,000 | New Conventional | |
| Previous Owner | $120,042 | Credit Line Revolving | |
| Previous Owner | $410,000 | New Conventional | |
| Previous Owner | $412,500 | New Conventional | |
| Previous Owner | $250,000 | Credit Line Revolving | |
| Previous Owner | $200,000 | Credit Line Revolving | |
| Previous Owner | $220,000 | Unknown | |
| Previous Owner | $150,000 | Unknown | |
| Previous Owner | $200,000 | Credit Line Revolving |
Property History
| Date | Event | Price | Change | Sq Ft Price |
|---|---|---|---|---|
| 12/16/2019 12/16/19 | Sold | $560,000 | -4.9% | $130 / Sq Ft |
| 11/12/2019 11/12/19 | Pending | -- | -- | -- |
| 10/18/2019 10/18/19 | Price Changed | $589,000 | -1.7% | $136 / Sq Ft |
| 10/03/2019 10/03/19 | For Sale | $599,000 | 0.0% | $139 / Sq Ft |
| 10/20/2017 10/20/17 | Rented | $3,400 | 0.0% | -- |
| 10/14/2017 10/14/17 | Under Contract | -- | -- | -- |
| 10/09/2017 10/09/17 | Price Changed | $3,400 | -9.3% | $1 / Sq Ft |
| 09/26/2017 09/26/17 | Price Changed | $3,750 | -3.8% | $1 / Sq Ft |
| 09/14/2017 09/14/17 | For Rent | $3,900 | 0.0% | -- |
| 12/21/2015 12/21/15 | Sold | $550,000 | -8.2% | $127 / Sq Ft |
| 10/21/2015 10/21/15 | Pending | -- | -- | -- |
| 10/05/2015 10/05/15 | Price Changed | $599,000 | -4.8% | $139 / Sq Ft |
| 08/10/2015 08/10/15 | Price Changed | $629,000 | -3.1% | $146 / Sq Ft |
| 07/21/2015 07/21/15 | Price Changed | $649,000 | -3.9% | $150 / Sq Ft |
| 07/02/2015 07/02/15 | Price Changed | $675,000 | -3.2% | $156 / Sq Ft |
| 05/18/2015 05/18/15 | For Sale | $697,500 | -- | $161 / Sq Ft |
Tax History Compared to Growth
Tax History
| Year | Tax Paid | Tax Assessment Tax Assessment Total Assessment is a certain percentage of the fair market value that is determined by local assessors to be the total taxable value of land and additions on the property. | Land | Improvement |
|---|---|---|---|---|
| 2024 | $21,543 | $244,879 | $63,351 | $181,528 |
| 2023 | $17,643 | $226,530 | $58,604 | $167,926 |
| 2022 | $17,643 | $188,042 | $48,647 | $139,395 |
| 2021 | $17,053 | $186,014 | $48,122 | $137,892 |
| 2020 | $16,668 | $186,648 | $48,286 | $138,362 |
| 2019 | $20,076 | $228,616 | $48,108 | $180,508 |
| 2018 | $16,515 | $196,012 | $52,294 | $143,718 |
| 2017 | $16,220 | $191,436 | $51,073 | $140,363 |
| 2016 | $15,648 | $250,054 | $48,906 | $201,148 |
| 2015 | $21,099 | $233,848 | $45,736 | $188,112 |
| 2014 | $19,557 | $214,294 | $49,121 | $165,173 |
| 2012 | $19,428 | $214,723 | $49,219 | $165,504 |
Agents Affiliated with this Home
-

Seller's Agent in 2019
Vaseekaran Janarthanam
RE/MAX Plaza
(847) 414-7470
7 in this area
392 Total Sales
-

Buyer's Agent in 2019
Oksana Melnchyn
Cambridge Realty LLC
(312) 919-3646
116 Total Sales
-

Seller's Agent in 2017
Jane Lee
RE/MAX
(847) 420-8866
91 in this area
2,353 Total Sales
-

Seller Co-Listing Agent in 2017
Hope Korn
Compass
(847) 668-7653
2 in this area
75 Total Sales
-

Buyer's Agent in 2017
Judy Gibbons
Jameson Sotheby's International Realty
(847) 274-4983
1 in this area
85 Total Sales
-

Seller's Agent in 2015
Kimberly Meixner
@ Properties
(847) 630-0119
1 in this area
78 Total Sales
Map
Source: Midwest Real Estate Data (MRED)
MLS Number: MRD08926067
APN: 15-18-402-005
- 5727 Hampton Dr
- 4461 Kettering Dr
- 4463 Kettering Dr
- 5801 Port Clinton Rd
- 4824 Darlene Ct
- 4498 Hamelton Ct
- 4857 Christine Ct
- 5564 Old Field Rd
- 2741 Acacia Terrace
- 4864 Pond View Ct
- 5898 Partridge Ln
- 2770 Sandalwood Rd Unit 3
- 6234 Pine Tree Dr
- 292 Noble Cir
- 4523 Red Oak Ln
- 6421 Collier Cir
- 2114 Birchwood Ln
- 4373 Oak Leaf Ln
- 249 W Court of Shorewood Unit 1B
- 4542 Kimberly Ct
