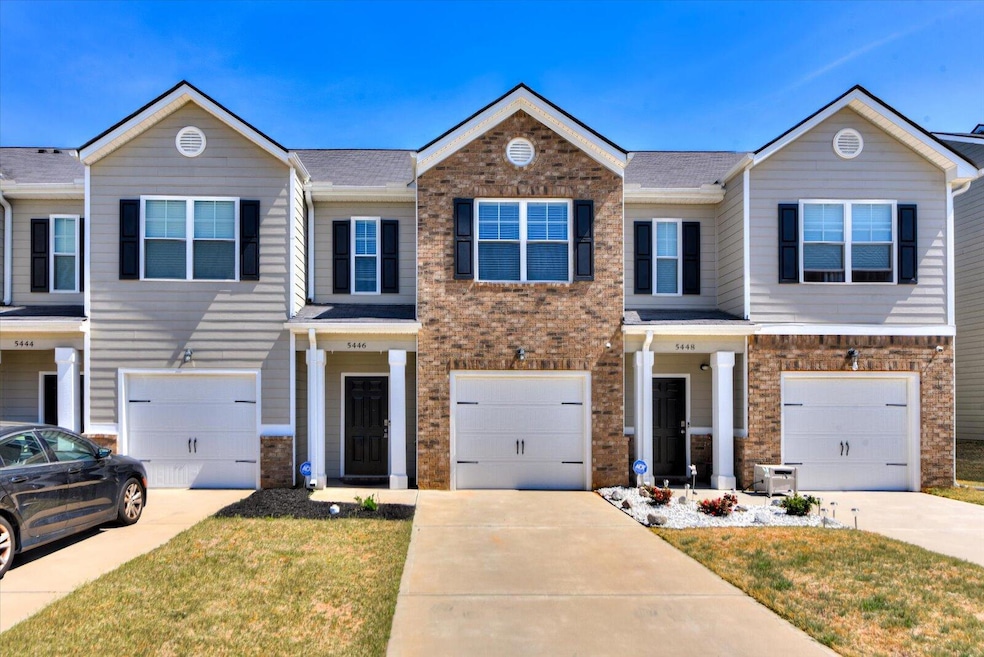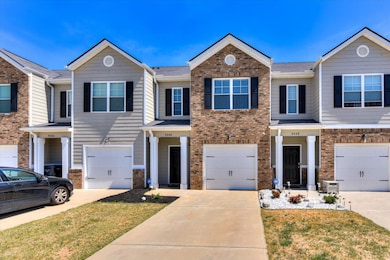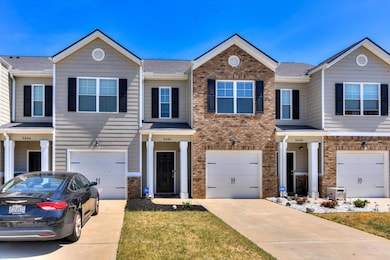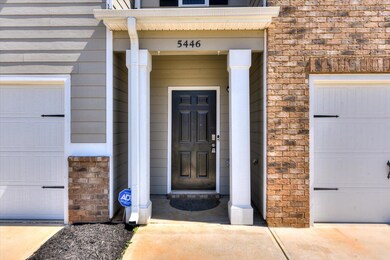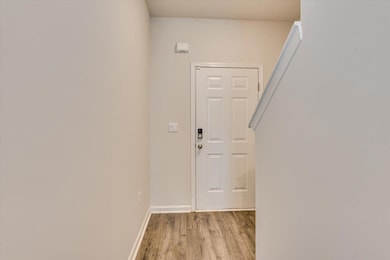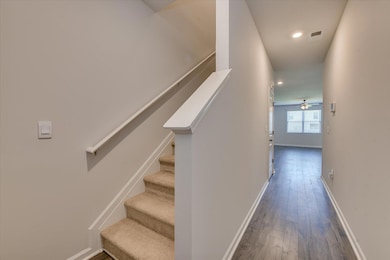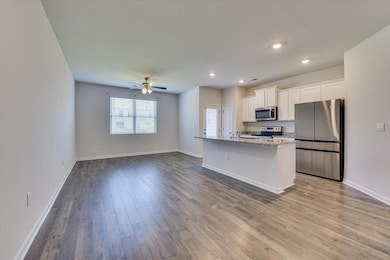5446 Thrasher Ln Hephzibah, GA 30815
Jamestown NeighborhoodEstimated payment $1,386/month
Highlights
- Porch
- 1 Car Attached Garage
- Patio
- R.B. Hunt Elementary School Rated A
- Walk-In Closet
- Home Security System
About This Home
Welcome to your dream townhouse, ideally located less than 5 minutes from Fort Eisenhower! This stunning 3-bedroom, 2.5-bathroom home offers a perfect blend of comfort and convenience. Step inside to discover an open floor plan that seamlessly connects the living, dining, and kitchen areas, creating an inviting space for both relaxation and entertaining. The kitchen is a chef's delight, featuring a large island, ample cabinet space, and sleek stainless steel appliances, making meal preparation a breeze. Enjoy the privacy of a fenced-in backyard, perfect for outdoor gatherings or a peaceful retreat. This home is conveniently situated near shopping, restaurants, and the interstate, ensuring you're never far from what you need. Don't miss the opportunity to make this beautiful townhouse your new home!
Listing Agent
Berkshire Hathaway HomeService Brokerage Phone: 706-863-1775 License #327557 Listed on: 10/28/2025

Townhouse Details
Home Type
- Townhome
Est. Annual Taxes
- $2,845
Year Built
- Built in 2022
Lot Details
- 2,614 Sq Ft Lot
- Fenced
- Landscaped
HOA Fees
- $50 Monthly HOA Fees
Parking
- 1 Car Attached Garage
- Garage Door Opener
Home Design
- Brick Exterior Construction
- Slab Foundation
- Composition Roof
- HardiePlank Type
Interior Spaces
- 1,435 Sq Ft Home
- 2-Story Property
- Ceiling Fan
- Insulated Windows
- Carpet
- Pull Down Stairs to Attic
- Home Security System
- Washer Hookup
Kitchen
- Range
- Microwave
- Dishwasher
- Kitchen Island
- Disposal
Bedrooms and Bathrooms
- 3 Bedrooms
- Walk-In Closet
Outdoor Features
- Patio
- Porch
Utilities
- Central Air
- Heat Pump System
- Electric Water Heater
Listing and Financial Details
- Assessor Parcel Number 1413065000
Community Details
Overview
- Laurel Park Subdivision
Security
- Fire and Smoke Detector
Map
Home Values in the Area
Average Home Value in this Area
Tax History
| Year | Tax Paid | Tax Assessment Tax Assessment Total Assessment is a certain percentage of the fair market value that is determined by local assessors to be the total taxable value of land and additions on the property. | Land | Improvement |
|---|---|---|---|---|
| 2025 | $2,845 | $90,260 | $14,560 | $75,700 |
| 2024 | $2,845 | $86,604 | $14,560 | $72,044 |
| 2023 | $2,634 | $88,048 | $14,560 | $73,488 |
| 2022 | $408 | $14,560 | $14,560 | $0 |
Property History
| Date | Event | Price | List to Sale | Price per Sq Ft | Prior Sale |
|---|---|---|---|---|---|
| 11/22/2025 11/22/25 | Pending | -- | -- | -- | |
| 10/28/2025 10/28/25 | For Sale | $208,000 | -5.5% | $145 / Sq Ft | |
| 05/12/2023 05/12/23 | Sold | $220,000 | -0.2% | $153 / Sq Ft | View Prior Sale |
| 04/11/2023 04/11/23 | Pending | -- | -- | -- | |
| 04/04/2023 04/04/23 | Price Changed | $220,500 | -0.7% | $154 / Sq Ft | |
| 04/03/2023 04/03/23 | Price Changed | $222,100 | 0.0% | $155 / Sq Ft | |
| 03/24/2023 03/24/23 | Price Changed | $222,000 | 0.0% | $155 / Sq Ft | |
| 03/16/2023 03/16/23 | Price Changed | $222,100 | 0.0% | $155 / Sq Ft | |
| 02/28/2023 02/28/23 | Price Changed | $222,010 | 0.0% | $155 / Sq Ft | |
| 01/05/2023 01/05/23 | Price Changed | $222,006 | +0.8% | $155 / Sq Ft | |
| 12/21/2022 12/21/22 | Price Changed | $220,200 | +0.1% | $153 / Sq Ft | |
| 10/14/2022 10/14/22 | Price Changed | $220,000 | -6.4% | $153 / Sq Ft | |
| 09/13/2022 09/13/22 | Price Changed | $235,000 | -2.1% | $164 / Sq Ft | |
| 09/08/2022 09/08/22 | Price Changed | $239,930 | -0.8% | $167 / Sq Ft | |
| 08/17/2022 08/17/22 | Price Changed | $241,930 | -0.8% | $169 / Sq Ft | |
| 06/17/2022 06/17/22 | For Sale | $243,930 | -- | $170 / Sq Ft |
Purchase History
| Date | Type | Sale Price | Title Company |
|---|---|---|---|
| Special Warranty Deed | $220,000 | -- |
Mortgage History
| Date | Status | Loan Amount | Loan Type |
|---|---|---|---|
| Open | $224,730 | VA |
Source: Aiken Association of REALTORS®
MLS Number: 220203
APN: 1413065000
- 3492 Firestone Dr
- 3422 Firestone Dr
- 3434 Firestone Dr Unit 151
- 3424 Firestone Dr
- 3424 Firestone Dr Unit 155
- 3434 Firestone Dr
- 3422 Firestone Dr Unit 156
- Maywood 3 Plan at Laurel Park Townhomes
- 3440 Firestone Dr
- 3440 Firestone Dr Unit 148
- Stratford Plan at Laurel Park Townhomes
- 3428 Firestone Dr Unit 153
- Sudbury Plan at Laurel Park Townhomes
- 3432 Firestone Dr Unit 152
- 3420 Firestone Dr Unit 157
- 3418 Firestone Dr Unit 158
- 3442 Firestone Dr
- 3438 Firestone Dr
- 3466 Firestone Dr
- 3436 Firestone Dr
- 3538 Firestone Dr
- 4330 Newland St
- 2556 Spirit Creek Rd
- 3019 White Sand Dr
- 4011 Pinnacle Way
- 4309 Creekview Dr
- 1824 Claystone Way
- 1764 Deer Chase Ln
- 2825 Crosscreek Rd
- 1733 Ethan Way
- 2509 Shannon Ct
- 3506 Oakview Place
- 2714 Cranbrook Dr
- 3026 Manchester Dr
- 3815 Crest Dr
- 2714 Fair Oak Ct
- 3319 Saddlebrook Dr
- 4368 Windsor Spring Rd
- 3422 Nance Blvd
- 3502 Sidesaddle Ct
