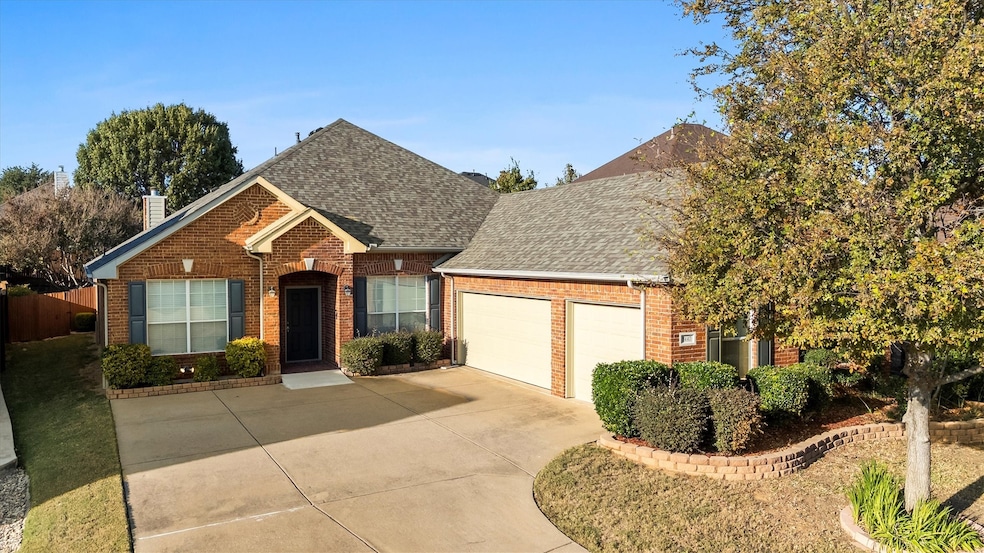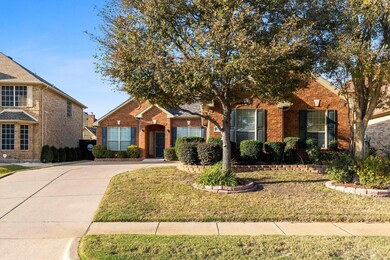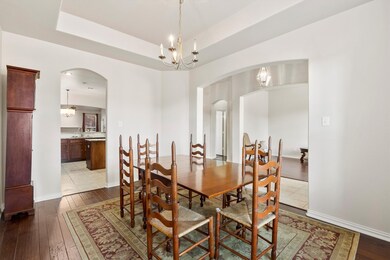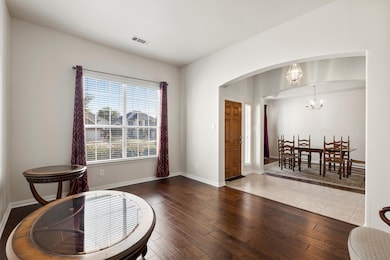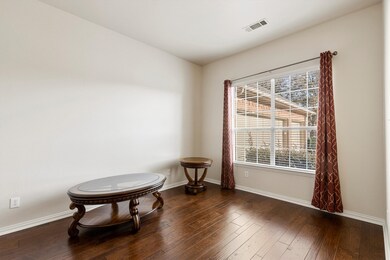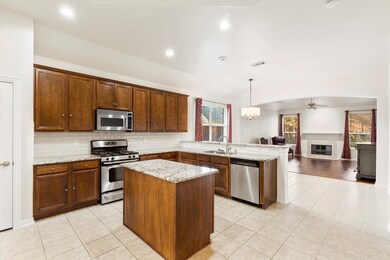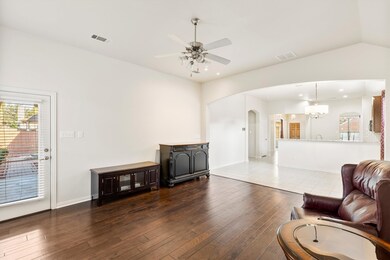5447 Brazoria Dr Grand Prairie, TX 75052
Lynn Creek NeighborhoodEstimated payment $2,851/month
Highlights
- Fishing
- Open Floorplan
- Traditional Architecture
- Mansfield Timberview High School Rated A-
- Community Lake
- Wood Flooring
About This Home
Introducing a beautifully cared-for single-story gem sitting in the heart of Grand Prairie. Welcome home. This breathtaking residence with its inviting foyer, greets you with an open-concept design and natural light enhanced by rich engineered wood flooring that flows seamlessly throughout the home. The expansive living area boasts a stunning wall of windows overlooking the backyard, creating a bright, airy atmosphere perfect for both relaxation and gatherings. At the center of the home, the beautiful kitchen impresses with a large island, breakfast bar, pantry, and a gas range—offering the ideal space for cooking, hosting, and everyday living. Retreat to the generously sized primary suite, where serene backyard views set the tone for rest and relaxation. Additional bedrooms provide ample space for family, guests, or a home office. This home also offers peace of mind with major recent improvements, including a new roof, HVAC, and garage door. Nestled in a vibrant and welcoming community, residents enjoy access to a refreshing pool, park, scenic pond, and walking trails. You’ll also love the convenience of being just minutes from Joe Pool Lake, top-rated dining, shopping, and quick routes to I-20, PGBT, and TX-360.
Listing Agent
Keller Williams Urban Dallas Brokerage Phone: 214-881-4028 License #0624700 Listed on: 11/21/2025

Open House Schedule
-
Saturday, November 22, 20251:00 to 4:00 pm11/22/2025 1:00:00 PM +00:0011/22/2025 4:00:00 PM +00:00Add to Calendar
-
Sunday, November 23, 20251:00 to 4:00 pm11/23/2025 1:00:00 PM +00:0011/23/2025 4:00:00 PM +00:00Add to Calendar
Home Details
Home Type
- Single Family
Est. Annual Taxes
- $8,864
Year Built
- Built in 2005
Lot Details
- Stone Wall
- Property is Fully Fenced
- Wood Fence
- Landscaped
- Level Lot
- Sprinkler System
- Lawn
- Back Yard
HOA Fees
- $26 Monthly HOA Fees
Parking
- 3 Car Attached Garage
- Enclosed Parking
- Inside Entrance
- Parking Accessed On Kitchen Level
- Front Facing Garage
- Multiple Garage Doors
- Garage Door Opener
- Driveway
Home Design
- Traditional Architecture
- Slab Foundation
- Shingle Roof
- Composition Roof
Interior Spaces
- 2,614 Sq Ft Home
- 1-Story Property
- Open Floorplan
- Wired For Sound
- Woodwork
- Decorative Lighting
- Gas Log Fireplace
- Fireplace Features Masonry
- Window Treatments
- Den with Fireplace
Kitchen
- Eat-In Kitchen
- Gas Oven
- Built-In Gas Range
- Dishwasher
- Kitchen Island
- Disposal
Flooring
- Wood
- Carpet
- Ceramic Tile
Bedrooms and Bathrooms
- 4 Bedrooms
- Walk-In Closet
- Double Vanity
Laundry
- Laundry in Utility Room
- Washer and Dryer Hookup
Home Security
- Security System Leased
- Fire and Smoke Detector
Accessible Home Design
- Accessible Full Bathroom
- Accessible Bedroom
- Accessible Doors
- Accessible Approach with Ramp
Outdoor Features
- Covered Patio or Porch
Schools
- Louise Cabaniss Elementary School
- Timberview High School
Utilities
- Central Heating and Cooling System
- Heating System Uses Natural Gas
- Electric Water Heater
- High Speed Internet
- Phone Available
- Cable TV Available
Listing and Financial Details
- Legal Lot and Block 18 / 16
- Assessor Parcel Number 40395723
Community Details
Overview
- Association fees include all facilities, management, ground maintenance
- Lake Parks HOA
- Lake Parks East Subdivision
- Community Lake
Amenities
- Laundry Facilities
Recreation
- Community Playground
- Community Pool
- Fishing
- Trails
Map
Home Values in the Area
Average Home Value in this Area
Tax History
| Year | Tax Paid | Tax Assessment Tax Assessment Total Assessment is a certain percentage of the fair market value that is determined by local assessors to be the total taxable value of land and additions on the property. | Land | Improvement |
|---|---|---|---|---|
| 2025 | $3,294 | $431,135 | $65,000 | $366,135 |
| 2024 | $3,294 | $431,135 | $65,000 | $366,135 |
| 2023 | $8,133 | $429,180 | $65,000 | $364,180 |
| 2022 | $8,234 | $371,512 | $65,000 | $306,512 |
| 2021 | $7,869 | $290,911 | $65,000 | $225,911 |
| 2020 | $7,937 | $291,968 | $65,000 | $226,968 |
| 2019 | $8,121 | $293,026 | $65,000 | $228,026 |
| 2018 | $3,981 | $263,262 | $55,000 | $208,262 |
| 2017 | $6,843 | $252,941 | $35,000 | $217,941 |
| 2016 | $6,221 | $235,710 | $35,000 | $200,710 |
| 2015 | $5,679 | $201,500 | $35,000 | $166,500 |
| 2014 | $5,679 | $201,500 | $35,000 | $166,500 |
Property History
| Date | Event | Price | List to Sale | Price per Sq Ft |
|---|---|---|---|---|
| 11/21/2025 11/21/25 | For Sale | $395,000 | -- | $151 / Sq Ft |
Purchase History
| Date | Type | Sale Price | Title Company |
|---|---|---|---|
| Warranty Deed | -- | New Title Company Name | |
| Warranty Deed | $192,990 | First American Title |
Source: North Texas Real Estate Information Systems (NTREIS)
MLS Number: 21115813
APN: 40395723
- 2371 Palo Pinto
- 5328 Brazoria Dr
- 2319 Collin Dr
- 5048 Golden Eagle Dr
- 2248 Condor St
- 2779 Sunvalley Dr
- 5432 Presidio Dr
- 2244 Condor St
- 2379 Merlin Dr
- 2228 Condor St
- 5891 Candlelight Ln
- 5308 Kathryn Dr
- 4939 Screech Owl Ln
- 5120 Kite Rd
- 2804 Ector Dr
- 2211 Lewis Trail
- 2038 La Salle Trail
- 5968 Waterford Dr
- 2832 Grandview Dr
- 2228 Sparrow Hawk Ct
- 5423 Lavaca Rd
- 5824 Somerton Dr
- 4935 Screech Owl Ln
- 5231 Kathryn Dr
- 5428 Kleberg Dr
- 2758 Red Oak Dr
- 2713 Water Oak Dr
- 5003 Boots And Saddle Ct
- 2732 Excalibur Dr Unit ID1026130P
- 1921 Wilderness Trail
- 3013 Doryn Dr
- 2212 Hobby Falcon Trail
- 1802 Natchez Ct
- 5776 Jillian Way
- 5739 Derek Way
- 2808 Wales Ct Unit ID1019473P
- 2920 Crystal Way
- 1713 Lewis Trail
- 2919 Crystal Way
- 2814 Cheshire Way
