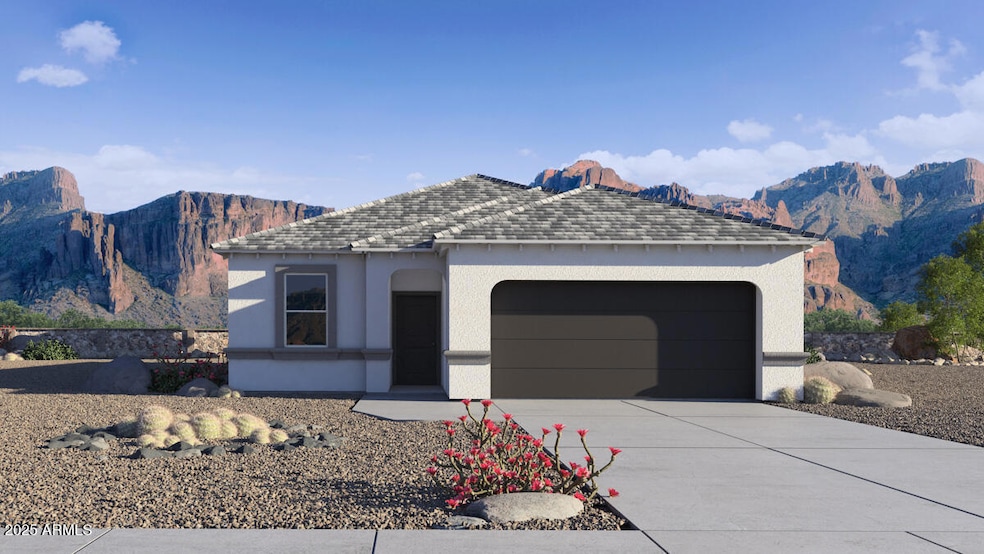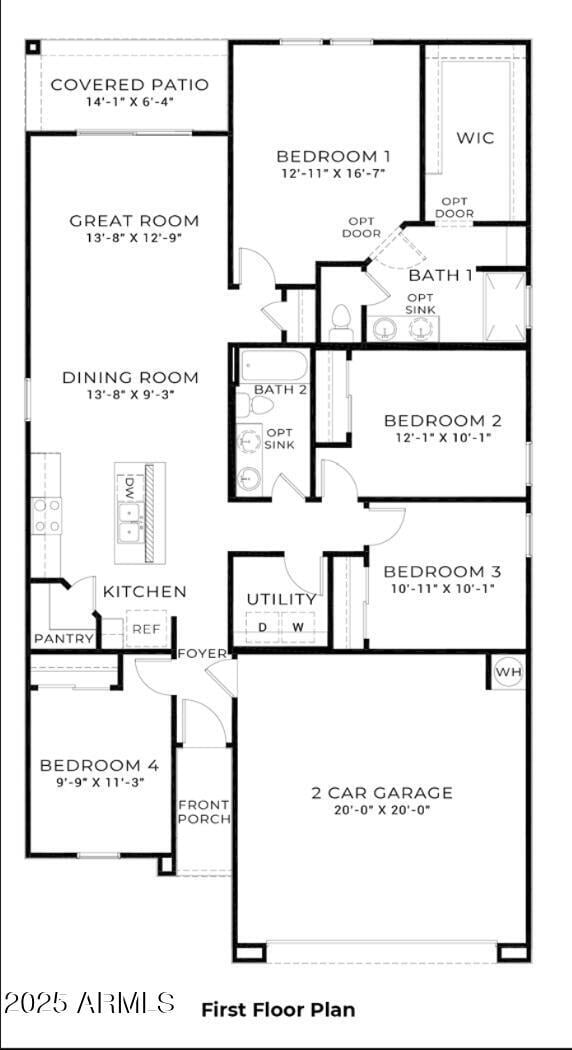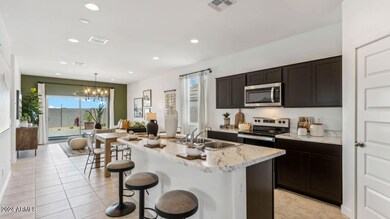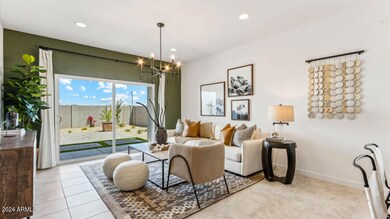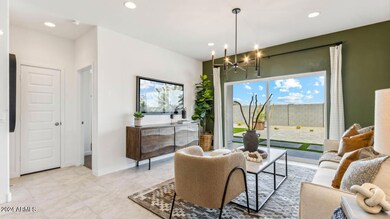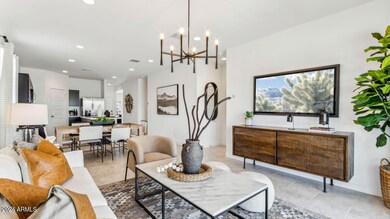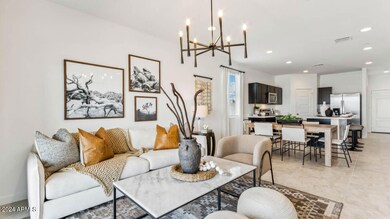5447 E Axle Ave Mesa, AZ 85212
Eastmark NeighborhoodEstimated payment $2,160/month
Highlights
- Granite Countertops
- Fenced Community Pool
- Electric Vehicle Charging Station
- Silver Valley Elementary Rated A-
- Covered Patio or Porch
- Double Pane Windows
About This Home
Ask about BELOW MARKET Interest Rates and Special Financing when buyer elects to finance with preferred lender!
This charming 4-bedroom home features a split floorplan with spacious great room and separate dining area. Richly upgraded with Espresso-stained Cabinets, Granite Countertops, Stainless Steel Appliances and Tile throughout home except bedrooms. This home is complete with front yard landscape, rain gutters, covered patio 2'' Faux Blinds throughout and a Smart Home Technology Package. Oh yea, a 50-amp outlet in the garage for your electric vehicle charging station needs is also included!
Open House Schedule
-
Wednesday, November 19, 202511:00 am to 4:00 pm11/19/2025 11:00:00 AM +00:0011/19/2025 4:00:00 PM +00:00Today, 11:00am - 4:00pm Please stop by the model home for access to this home and other available floorplans.Add to Calendar
-
Thursday, November 20, 202511:00 am to 4:00 pm11/20/2025 11:00:00 AM +00:0011/20/2025 4:00:00 PM +00:00Today, 11:00am - 4:00pm Please stop by the model home for access to this home and other available floorplans.Add to Calendar
Home Details
Home Type
- Single Family
Est. Annual Taxes
- $1,500
Year Built
- Built in 2025
Lot Details
- 5,750 Sq Ft Lot
- Desert faces the front of the property
- Block Wall Fence
- Front Yard Sprinklers
- Sprinklers on Timer
HOA Fees
- $85 Monthly HOA Fees
Parking
- 2 Car Garage
- Garage Door Opener
Home Design
- Wood Frame Construction
- Spray Foam Insulation
- Composition Roof
- Stucco
Interior Spaces
- 1,569 Sq Ft Home
- 1-Story Property
- Ceiling height of 9 feet or more
- Double Pane Windows
- Vinyl Clad Windows
- Tinted Windows
- Smart Home
- Washer and Dryer Hookup
Kitchen
- Breakfast Bar
- Built-In Microwave
- Kitchen Island
- Granite Countertops
Flooring
- Carpet
- Tile
Bedrooms and Bathrooms
- 4 Bedrooms
- 2 Bathrooms
- Dual Vanity Sinks in Primary Bathroom
Outdoor Features
- Covered Patio or Porch
Schools
- Magma Ranch K8 Elementary And Middle School
- Poston Butte High School
Utilities
- Central Air
- Heating Available
Listing and Financial Details
- Tax Lot 341
- Assessor Parcel Number 210-02-285
Community Details
Overview
- Association fees include ground maintenance
- Quail Ranch Homeowne Association, Phone Number (480) 422-8888
- Built by D.R. Horton
- Quail Ranch Subdivision, Dalton Floorplan
- Electric Vehicle Charging Station
Recreation
- Community Playground
- Fenced Community Pool
- Bike Trail
Map
Home Values in the Area
Average Home Value in this Area
Property History
| Date | Event | Price | List to Sale | Price per Sq Ft |
|---|---|---|---|---|
| 11/18/2025 11/18/25 | For Sale | $369,990 | -- | $236 / Sq Ft |
Source: Arizona Regional Multiple Listing Service (ARMLS)
MLS Number: 6949028
- 5479 E Axle Ave
- 5491 E Axle Ave
- 5463 E Axle Ave
- 9743 E Kinetic Dr
- 9857 E Acceleration Dr
- 9863 E Acceleration Dr
- 5223 S Axiom
- 4901 S Turbine
- 4853 S Charger
- 5258 S Verde
- 4834 S Meteor
- 9533 E Solina Ave
- 9603 E Theia Dr
- 4834 S Ferric
- 4752 S Ferric
- 9541 E Theia Dr
- 4803 S Ferric
- 9909 E Theia Dr
- 9901 E Tamery Ave
- 4711 S Vapor
- 5617 E Axle Ave
- 9751 E Palladium Dr
- 9814 E Axle Ave
- 9856 E Palladium Dr
- 4861 S Tune
- 5029 S Chassis
- 5150 S Inspirian Pkwy
- 5040 S Turbine
- 4808 S Ferric
- 4830 S Ferric
- 9863 E Tungsten Dr
- 4803 S Ferric
- 9410 E Ray Rd
- 9648 E Timpani Ln
- 9916 E Thornbush Ave
- 9318 E Solina Ave
- 4820 S Mole
- 5464 S Dillon Cir
- 9334 E Strobe Ave
- 4811 S Nageli
