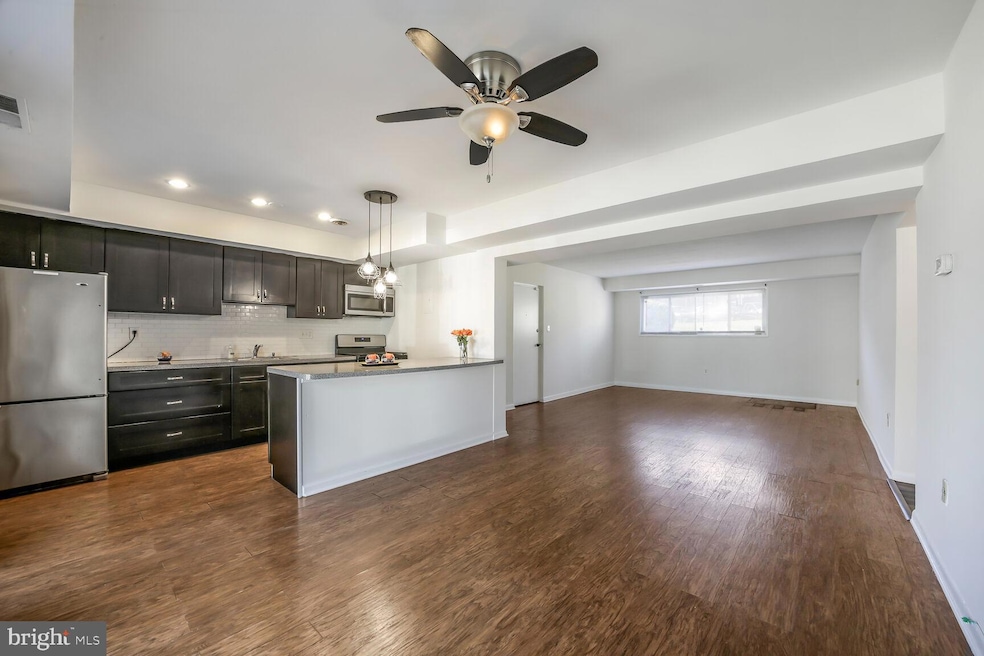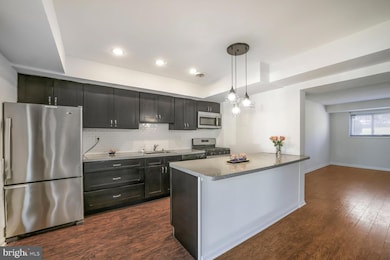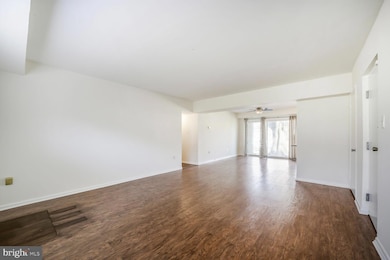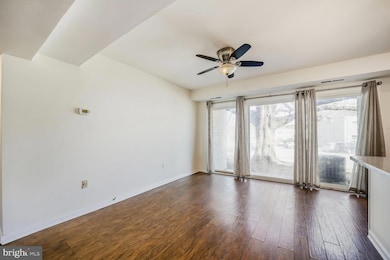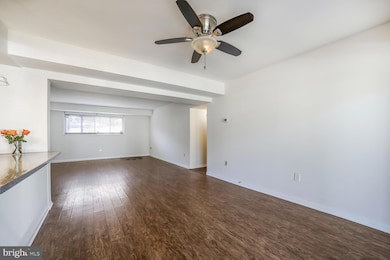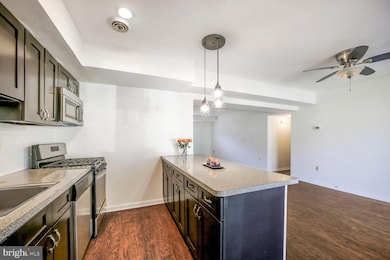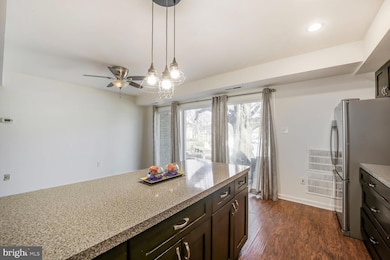
5448 85th Ave Unit 1 New Carrollton, MD 20784
Highlights
- Colonial Architecture
- Community Playground
- Laundry Facilities
- Community Pool
- Central Heating and Cooling System
- Dogs and Cats Allowed
About This Home
As of July 2025Located in the center of the Carrollan Garden Condominiums, this condo is just a few steps down from the building’s front entrance. Step inside to a spacious open floor plan filled with natural light. To your left is the living room, and to your right is a large kitchen featuring an island with space for bar stools, ample cabinet storage, and generous counter space. A large closet next to the kitchen provides additional pantry and storage space. Beyond the kitchen, you’ll find a versatile area that can serve as a formal dining space or family room, situated next to the sliding door leading to the patio and utility closet. Down the hallway are three bedrooms and 1.5 baths. To your right is the primary bedroom, complete with a walk-in closet and an en-suite half bath. Across the hall is the second bedroom, featuring a large closet and window, followed by the third bedroom and a full bath with a tub. This condo feels more like a house, offering abundant natural light, a well-designed layout, and ample space. Enjoy life in an excellent condo community with beautifully maintained lawns, a pool, a playground, and open spaces. The location is unbeatable—steps from a bus stop, just a few blocks from shopping centers, and conveniently near major highways and roads leading to D.C. Investors are welcome. Reach out to listing agent for lender recommendation for this condo community.
Last Agent to Sell the Property
Long & Foster Real Estate, Inc. Listed on: 03/20/2025

Property Details
Home Type
- Condominium
Est. Annual Taxes
- $2,515
Year Built
- Built in 1963
HOA Fees
- $517 Monthly HOA Fees
Home Design
- Colonial Architecture
- Brick Exterior Construction
Interior Spaces
- 1,192 Sq Ft Home
- Property has 1 Level
Bedrooms and Bathrooms
- 3 Main Level Bedrooms
Parking
- Parking Lot
- Assigned Parking
Utilities
- Central Heating and Cooling System
- Electric Water Heater
Listing and Financial Details
- Assessor Parcel Number 17202241156
Community Details
Overview
- Association fees include water, trash, sewer, snow removal, lawn maintenance, parking fee, laundry, exterior building maintenance
- Low-Rise Condominium
- Carrollan Gardens Condo
- Carrollan Gardens Condo Community
- Carrollan Gardens Subdivision
- Property Manager
Amenities
- Common Area
- Laundry Facilities
Recreation
- Community Playground
- Community Pool
Pet Policy
- Dogs and Cats Allowed
- Breed Restrictions
Ownership History
Purchase Details
Home Financials for this Owner
Home Financials are based on the most recent Mortgage that was taken out on this home.Purchase Details
Purchase Details
Home Financials for this Owner
Home Financials are based on the most recent Mortgage that was taken out on this home.Purchase Details
Home Financials for this Owner
Home Financials are based on the most recent Mortgage that was taken out on this home.Purchase Details
Purchase Details
Purchase Details
Similar Homes in New Carrollton, MD
Home Values in the Area
Average Home Value in this Area
Purchase History
| Date | Type | Sale Price | Title Company |
|---|---|---|---|
| Deed | $165,000 | Stewart Title Guaranty Company | |
| Deed | $145,000 | Milestone Title Llc | |
| Deed | $130,000 | Milestone Title Llc | |
| Deed | $100,000 | None Available | |
| Interfamily Deed Transfer | -- | Attorney | |
| Deed | -- | -- | |
| Deed | $58,500 | -- |
Mortgage History
| Date | Status | Loan Amount | Loan Type |
|---|---|---|---|
| Open | $123,750 | New Conventional | |
| Previous Owner | $130,000 | New Conventional |
Property History
| Date | Event | Price | Change | Sq Ft Price |
|---|---|---|---|---|
| 07/09/2025 07/09/25 | Sold | $165,000 | -7.8% | $138 / Sq Ft |
| 06/06/2025 06/06/25 | Price Changed | $179,000 | -3.2% | $150 / Sq Ft |
| 03/20/2025 03/20/25 | For Sale | $185,000 | 0.0% | $155 / Sq Ft |
| 03/01/2022 03/01/22 | Rented | $1,750 | 0.0% | -- |
| 01/25/2022 01/25/22 | For Rent | $1,750 | 0.0% | -- |
| 09/08/2017 09/08/17 | Sold | $100,000 | +2.0% | $84 / Sq Ft |
| 08/23/2017 08/23/17 | Pending | -- | -- | -- |
| 08/18/2017 08/18/17 | For Sale | $97,999 | -- | $82 / Sq Ft |
Tax History Compared to Growth
Tax History
| Year | Tax Paid | Tax Assessment Tax Assessment Total Assessment is a certain percentage of the fair market value that is determined by local assessors to be the total taxable value of land and additions on the property. | Land | Improvement |
|---|---|---|---|---|
| 2024 | $2,580 | $130,133 | $0 | $0 |
| 2023 | $2,370 | $115,000 | $34,500 | $80,500 |
| 2022 | $3,288 | $107,333 | $0 | $0 |
| 2021 | $2,104 | $99,667 | $0 | $0 |
| 2020 | $3,955 | $92,000 | $27,600 | $64,400 |
| 2019 | $1,758 | $89,000 | $0 | $0 |
| 2018 | $1,233 | $86,000 | $0 | $0 |
| 2017 | $1,519 | $83,000 | $0 | $0 |
| 2016 | -- | $68,667 | $0 | $0 |
| 2015 | -- | $54,333 | $0 | $0 |
| 2014 | $1,835 | $40,000 | $0 | $0 |
Agents Affiliated with this Home
-
M
Seller's Agent in 2025
Mintewab Bulcha
Long & Foster
-
F
Buyer's Agent in 2025
Felix Nyeme
Perpetual Realty Group
-
H
Seller's Agent in 2022
Hailu Yirga
Taylor Properties
-
K
Buyer's Agent in 2022
Karen Kennard
EXP Realty, LLC
-
N
Seller's Agent in 2017
Nicole Artis
Modern Move Agency, LLC
-
H
Buyer's Agent in 2017
Hector Sepulveda
Long & Foster
Map
Source: Bright MLS
MLS Number: MDPG2145054
APN: 20-2241156
- 5432 85th Ave Unit 101
- 5464 85th Ave Unit 201
- 5414 85th Ave Unit 201
- 5408 85th Ave Unit 104
- 5404 85th Ave Unit 204
- 5454 85th Ave Unit 101
- 9204 Cooks Point Ct Unit 16
- 5518 Lanham Station Rd
- 7615 Fontainebleau Dr
- 5534 Karen Elaine Dr Unit 1740
- 7750 Decatur Rd
- 10535 John Glenn St
- 5529 Lanteen St
- 7701 Emerson Rd
- 5820 Runford Dr
- 8904 Madison St
- 5808 Nystrom St
- 5804 Mentana St
- 0 Jeffrey Ave
- 7301 Oliver St
