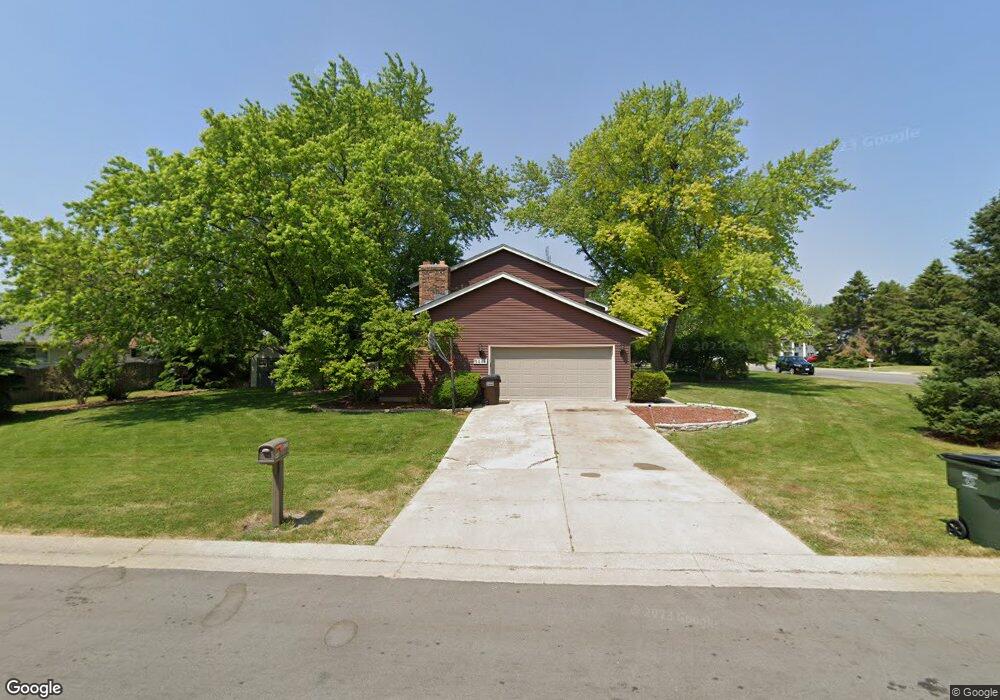5448 Chestnut Dr Racine, WI 53402
Estimated Value: $367,464 - $385,000
4
Beds
2
Baths
1,854
Sq Ft
$205/Sq Ft
Est. Value
About This Home
This home is located at 5448 Chestnut Dr, Racine, WI 53402 and is currently estimated at $379,616, approximately $204 per square foot. 5448 Chestnut Dr is a home located in Racine County with nearby schools including Olympia Brown Elementary School, Jerstad-Agerholm Middle School, and Horlick High School.
Ownership History
Date
Name
Owned For
Owner Type
Purchase Details
Closed on
Jul 16, 2007
Sold by
Anderson James R
Bought by
Reza Ramon
Current Estimated Value
Home Financials for this Owner
Home Financials are based on the most recent Mortgage that was taken out on this home.
Original Mortgage
$201,725
Outstanding Balance
$127,787
Interest Rate
6.76%
Mortgage Type
New Conventional
Estimated Equity
$251,829
Purchase Details
Closed on
Mar 18, 2005
Sold by
Anderson James R and Anderson Tracy L
Bought by
Anderson James R
Home Financials for this Owner
Home Financials are based on the most recent Mortgage that was taken out on this home.
Original Mortgage
$135,000
Interest Rate
5.64%
Mortgage Type
New Conventional
Create a Home Valuation Report for This Property
The Home Valuation Report is an in-depth analysis detailing your home's value as well as a comparison with similar homes in the area
Home Values in the Area
Average Home Value in this Area
Purchase History
| Date | Buyer | Sale Price | Title Company |
|---|---|---|---|
| Reza Ramon | $201,725 | -- | |
| Anderson James R | $205,000 | -- |
Source: Public Records
Mortgage History
| Date | Status | Borrower | Loan Amount |
|---|---|---|---|
| Open | Reza Ramon | $201,725 | |
| Previous Owner | Anderson James R | $135,000 |
Source: Public Records
Tax History Compared to Growth
Tax History
| Year | Tax Paid | Tax Assessment Tax Assessment Total Assessment is a certain percentage of the fair market value that is determined by local assessors to be the total taxable value of land and additions on the property. | Land | Improvement |
|---|---|---|---|---|
| 2024 | $5,406 | $310,600 | $43,000 | $267,600 |
| 2023 | $4,315 | $276,900 | $43,000 | $233,900 |
| 2022 | $3,852 | $260,400 | $43,000 | $217,400 |
| 2021 | $3,614 | $222,900 | $43,000 | $179,900 |
| 2020 | $3,950 | $208,800 | $39,500 | $169,300 |
| 2019 | $3,673 | $208,800 | $39,500 | $169,300 |
| 2018 | $3,179 | $162,100 | $39,500 | $122,600 |
| 2017 | $3,157 | $161,100 | $39,500 | $121,600 |
| 2016 | $3,106 | $154,000 | $39,500 | $114,500 |
| 2015 | $2,994 | $154,000 | $39,500 | $114,500 |
| 2014 | $2,873 | $154,000 | $39,500 | $114,500 |
| 2013 | $3,172 | $154,000 | $39,500 | $114,500 |
Source: Public Records
Map
Nearby Homes
- 1519 Tiffany Dr
- 5450 Charles St
- 5536 Whirlaway Ln
- 1720 Newberry Ln
- 5640 Richwood Ln
- 1933 Newberry Ln
- 5535 N Meadows Dr
- 5418 N Meadows Dr
- 1114 Silent Sunday Ct
- 910 Horner Dr
- Windsor Plan at Creekview Estates
- Scottsdale Plan at Creekview Estates
- Eaton Plan at Creekview Estates
- Ellington Plan at Creekview Estates
- The Baylee Plan at Creekview Estates
- Brookhaven Plan at Creekview Estates
- Deerfield Plan at Creekview Estates
- Andover Plan at Creekview Estates
- Summerhill Plan at Creekview Estates
- Hawthorne Plan at Creekview Estates
- 1545 4 1/2 Mile Rd
- 1526 W Palamino Dr
- 1528 W Palamino Dr
- 5447 Chestnut Dr
- 1605 4 1/2 Mile Rd
- 5437 Chestnut Dr
- 1606 W Palamino Dr
- 1530 4 1/2 Mile Rd
- 1506 4 1/2 Mile Rd
- 5429 Chestnut Dr
- 1600 4 1/2 Mile Rd
- 1625 4 1/2 Mile Rd
- 1440 4 1 2 Mile Rd
- 1440 4 1 2 Mile Rd Unit 1440
- 1440 4 1/2 Mile Rd
- 1614 W Palamino Dr
- 1525 W Palamino Dr
- 5444 Charles St
- 5421 Chestnut Dr
- 1620 4 1/2 Mile Rd
